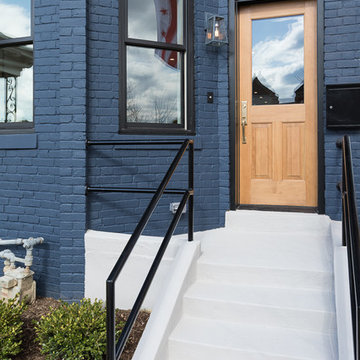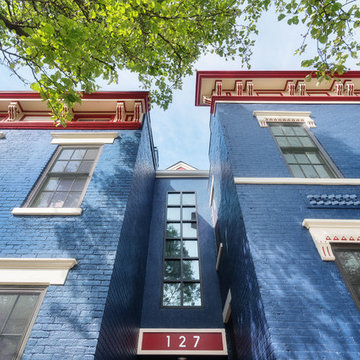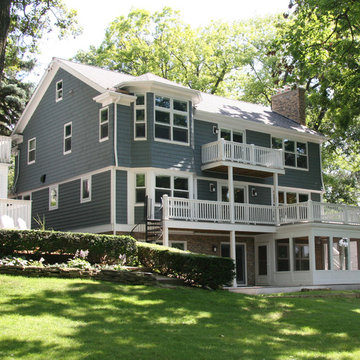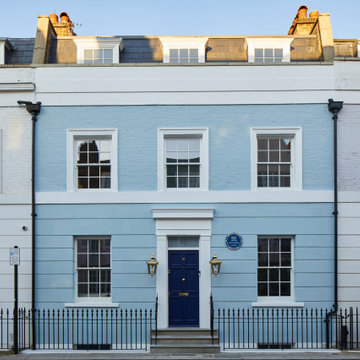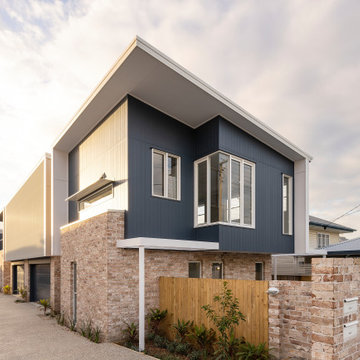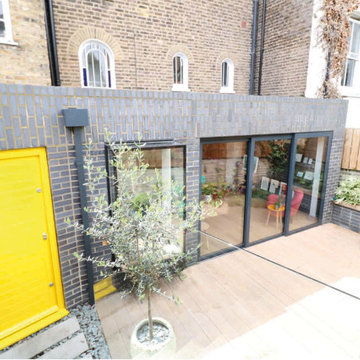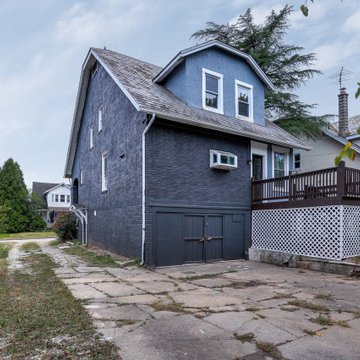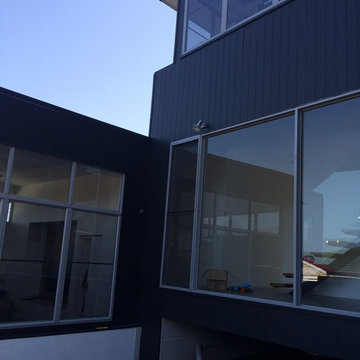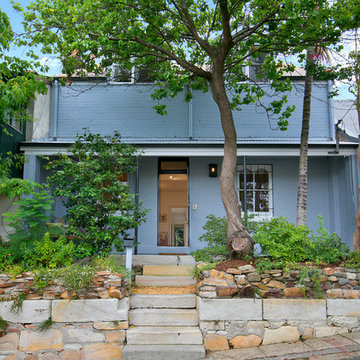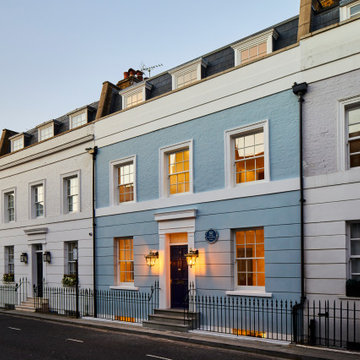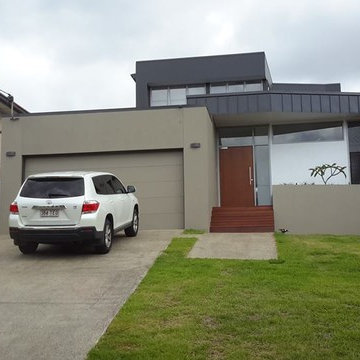家の外観 (レンガサイディング) の写真
絞り込み:
資材コスト
並び替え:今日の人気順
写真 1〜20 枚目(全 38 枚)
1/5
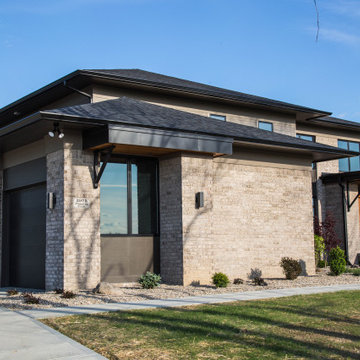
This modern update to the prairie-style creates an updated design that blends seamlessly with the nature that surrounds it.
インディアナポリスにある高級なモダンスタイルのおしゃれな家の外観 (レンガサイディング、混合材屋根、下見板張り) の写真
インディアナポリスにある高級なモダンスタイルのおしゃれな家の外観 (レンガサイディング、混合材屋根、下見板張り) の写真
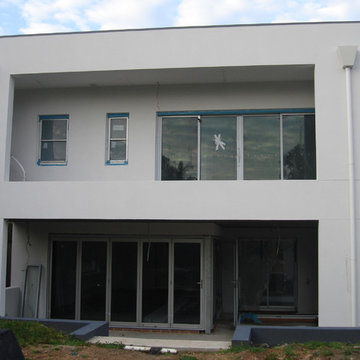
New Modern Three Story House Exterior & Interior Painting Scope of Work :
Exterior:
- Rendered Walls
- Retaining Walls
- Ceilings
- Doors & Frames
Interior:
- Walls
- Ceilings
- Doors & Door Frames
- Architraves
- Trims
Photo Credits :
Rainbow Painting Service Pty Ltd
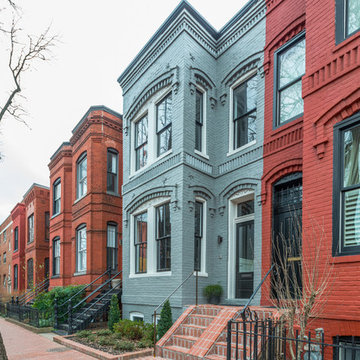
photographer-Connie Gauthier
ワシントンD.C.にある高級な中くらいなコンテンポラリースタイルのおしゃれな家の外観 (レンガサイディング) の写真
ワシントンD.C.にある高級な中くらいなコンテンポラリースタイルのおしゃれな家の外観 (レンガサイディング) の写真
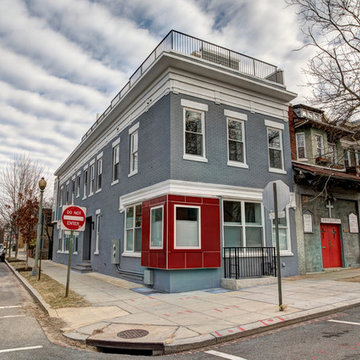
This duplex is located in the Columbia Heights neighborhood, which was once farmland on the estate of the Holmead family. The building was originally built in 1911 as a single family dwelling. The structure underwent several use changes throughout its history, including residential, mercantile/business (as a deli), assembly (as a place of worship), and residential again (as a non-transient boarding house). As part of the recent conversion from assembly/boarding house into three-level duplex residential units, the renovation of the existing building comprised a near total replacement of the original building elements with a penthouse addition at the top, various minor exterior modifications, new unit-demising wall, new interior partitions, new kitchens, bathrooms, laundry rooms and media rooms. The new structure offers two roof top terraces, an areaway, and rear yard with concrete walkway.
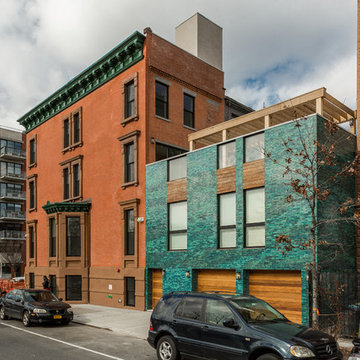
This brownstone had been left vacant long enough that a large family of 40 cats had taken up residence. Designed in 1878 and fully gutted along the way, this diamond in the rough left an open shell with very little original detail. After gently re-homing the kitty interlopers, building up and out was the primary goal of the owner in order to maximize the buildable area of the lot. While many of the home’s historical features had been destroyed, the owner sought to retain these features where possible. Of the original grand staircase, only one piece, the newel post, could be salvaged and restored.
A Grand ARDA for Renovation Design goes to
Dixon Projects
Design: Dixon Projects
From: New York, New York
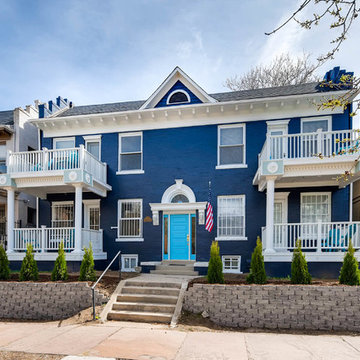
Full exterior restoration including roofing, details, balcony reconstruction, and landscaping
デンバーにあるお手頃価格のトラディショナルスタイルのおしゃれな家の外観 (レンガサイディング) の写真
デンバーにあるお手頃価格のトラディショナルスタイルのおしゃれな家の外観 (レンガサイディング) の写真
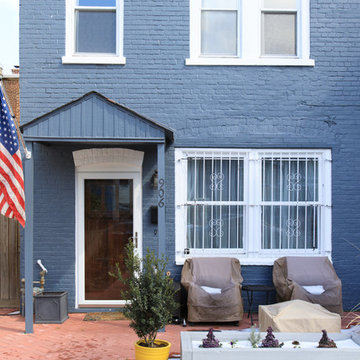
Jason Weil
ワシントンD.C.にある高級な小さなトラディショナルスタイルのおしゃれな家の外観 (レンガサイディング、タウンハウス) の写真
ワシントンD.C.にある高級な小さなトラディショナルスタイルのおしゃれな家の外観 (レンガサイディング、タウンハウス) の写真
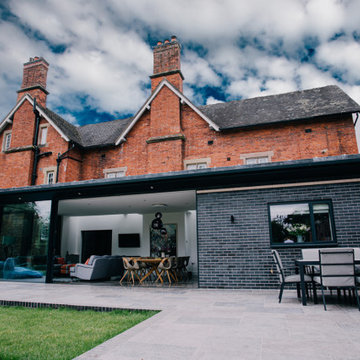
Ashbourne project rear extension showing the large 3 pane sliding doors in the fully open position.
他の地域にあるラグジュアリーな巨大なコンテンポラリースタイルのおしゃれな家の外観 (レンガサイディング) の写真
他の地域にあるラグジュアリーな巨大なコンテンポラリースタイルのおしゃれな家の外観 (レンガサイディング) の写真
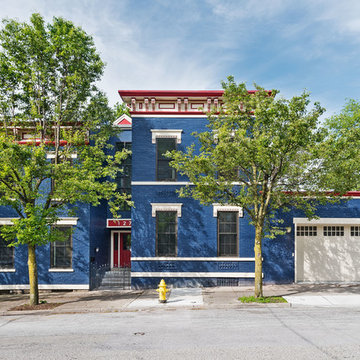
Jeffrey Jakucyk: Photographer
シンシナティにある中くらいなヴィクトリアン調のおしゃれな家の外観 (レンガサイディング、タウンハウス、混合材屋根) の写真
シンシナティにある中くらいなヴィクトリアン調のおしゃれな家の外観 (レンガサイディング、タウンハウス、混合材屋根) の写真
家の外観 (レンガサイディング) の写真
1
