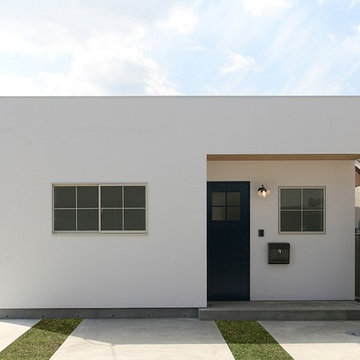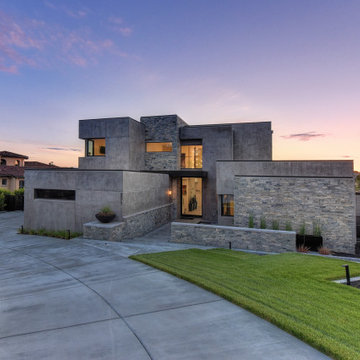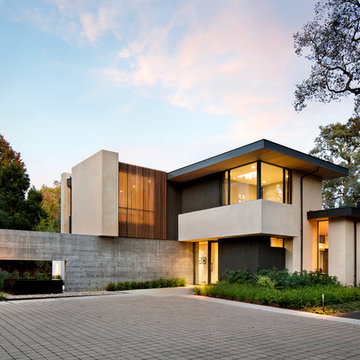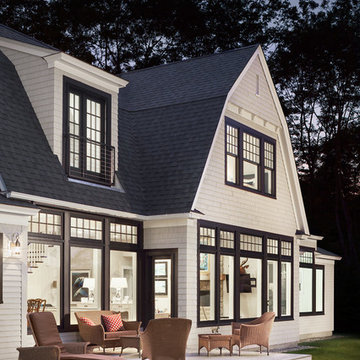家の外観 - 腰折れ屋根の家、陸屋根の写真
絞り込み:
資材コスト
並び替え:今日の人気順
写真 1〜20 枚目(全 55,996 枚)
1/3

Located within a gated golf course community on the shoreline of Buzzards Bay this residence is a graceful and refined Gambrel style home. The traditional lines blend quietly into the surroundings.
Photo Credit: Eric Roth

The client’s request was quite common - a typical 2800 sf builder home with 3 bedrooms, 2 baths, living space, and den. However, their desire was for this to be “anything but common.” The result is an innovative update on the production home for the modern era, and serves as a direct counterpoint to the neighborhood and its more conventional suburban housing stock, which focus views to the backyard and seeks to nullify the unique qualities and challenges of topography and the natural environment.
The Terraced House cautiously steps down the site’s steep topography, resulting in a more nuanced approach to site development than cutting and filling that is so common in the builder homes of the area. The compact house opens up in very focused views that capture the natural wooded setting, while masking the sounds and views of the directly adjacent roadway. The main living spaces face this major roadway, effectively flipping the typical orientation of a suburban home, and the main entrance pulls visitors up to the second floor and halfway through the site, providing a sense of procession and privacy absent in the typical suburban home.
Clad in a custom rain screen that reflects the wood of the surrounding landscape - while providing a glimpse into the interior tones that are used. The stepping “wood boxes” rest on a series of concrete walls that organize the site, retain the earth, and - in conjunction with the wood veneer panels - provide a subtle organic texture to the composition.
The interior spaces wrap around an interior knuckle that houses public zones and vertical circulation - allowing more private spaces to exist at the edges of the building. The windows get larger and more frequent as they ascend the building, culminating in the upstairs bedrooms that occupy the site like a tree house - giving views in all directions.
The Terraced House imports urban qualities to the suburban neighborhood and seeks to elevate the typical approach to production home construction, while being more in tune with modern family living patterns.
Overview:
Elm Grove
Size:
2,800 sf,
3 bedrooms, 2 bathrooms
Completion Date:
September 2014
Services:
Architecture, Landscape Architecture
Interior Consultants: Amy Carman Design
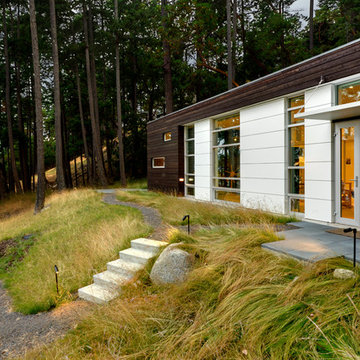
Photographer: Jay Goodrich
シアトルにあるモダンスタイルのおしゃれな家の外観 (混合材サイディング) の写真
シアトルにあるモダンスタイルのおしゃれな家の外観 (混合材サイディング) の写真
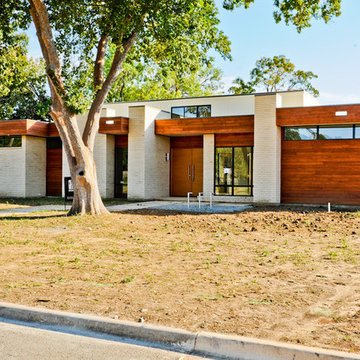
Greico Modern Homes - Sleepy Project - Dallas - 2800 sq ft single level mid century modern influenced home built in the Disney Streets in Dallas
ダラスにある中くらいなモダンスタイルのおしゃれな家の外観 (混合材サイディング) の写真
ダラスにある中くらいなモダンスタイルのおしゃれな家の外観 (混合材サイディング) の写真
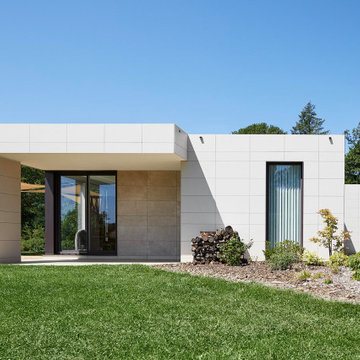
Porche y fachada de una casa modular de gama alta inHAUS en Nantes (Francia). Terraza en casa prefabricada y jardín. Grandes ventanales.
ナントにある中くらいなモダンスタイルのおしゃれな家の外観の写真
ナントにある中くらいなモダンスタイルのおしゃれな家の外観の写真
家の外観 - 腰折れ屋根の家、陸屋根の写真
1


