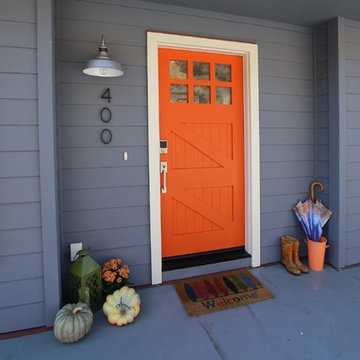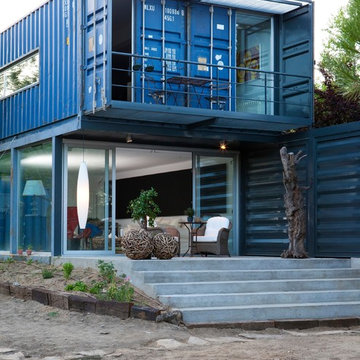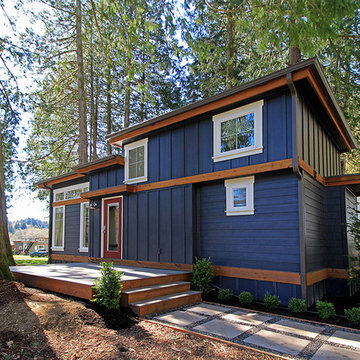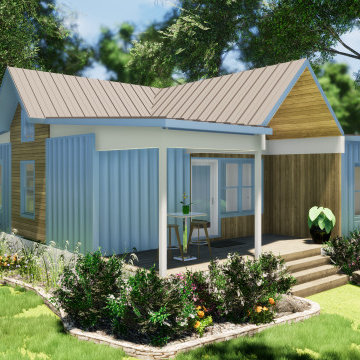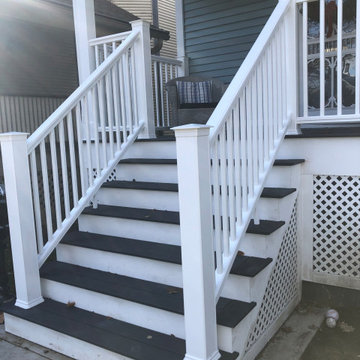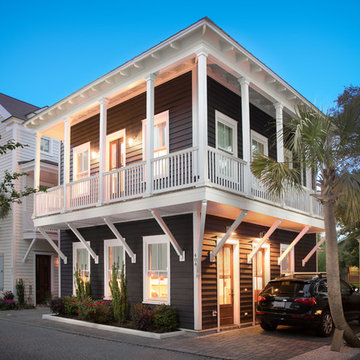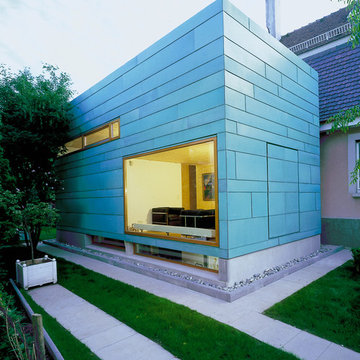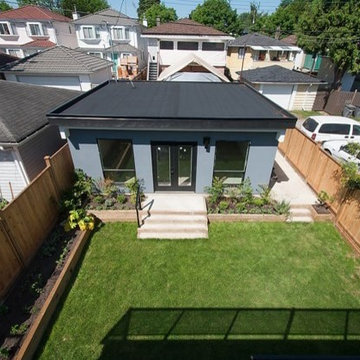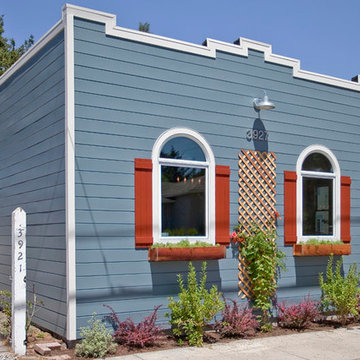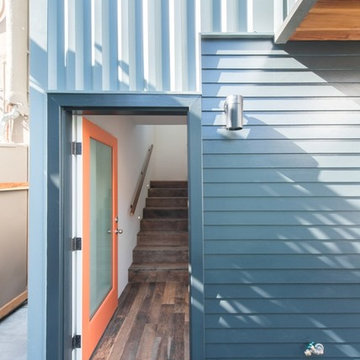小さな家の外観の写真
絞り込み:
資材コスト
並び替え:今日の人気順
写真 1〜20 枚目(全 123 枚)
1/5

This tropical modern coastal Tiny Home is built on a trailer and is 8x24x14 feet. The blue exterior paint color is called cabana blue. The large circular window is quite the statement focal point for this how adding a ton of curb appeal. The round window is actually two round half-moon windows stuck together to form a circle. There is an indoor bar between the two windows to make the space more interactive and useful- important in a tiny home. There is also another interactive pass-through bar window on the deck leading to the kitchen making it essentially a wet bar. This window is mirrored with a second on the other side of the kitchen and the are actually repurposed french doors turned sideways. Even the front door is glass allowing for the maximum amount of light to brighten up this tiny home and make it feel spacious and open. This tiny home features a unique architectural design with curved ceiling beams and roofing, high vaulted ceilings, a tiled in shower with a skylight that points out over the tongue of the trailer saving space in the bathroom, and of course, the large bump-out circle window and awning window that provides dining spaces.
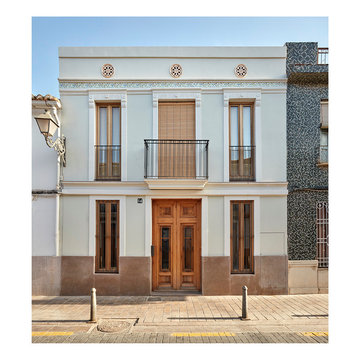
Rehabilitación integral de una vivienda entre medianeras en la c/ Alagret 14 del barrio Benimaclet, Valencia
バレンシアにある小さなトラディショナルスタイルのおしゃれな家の外観 (混合材サイディング) の写真
バレンシアにある小さなトラディショナルスタイルのおしゃれな家の外観 (混合材サイディング) の写真
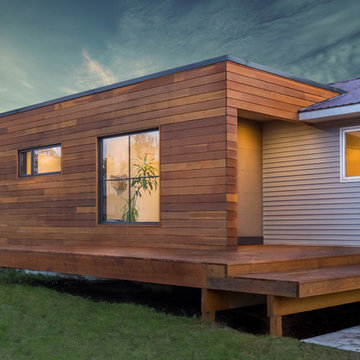
Example Photo
This modern addition elevates the traditional ranch house and provides a new level of sophistication. In addition to the house's new look, the homeowners gained much needed interior space, which includes a mudroom. The mudroom functions to collect backpacks from the kids, house the dog-bed and toys, as well as catch shoes and coats coming in from outside.
The additional space also extended and brightened the living room area. Outside, there is a beautiful new and inviting deck to catch some afternoon sun.
Photography by W Beyer Creative
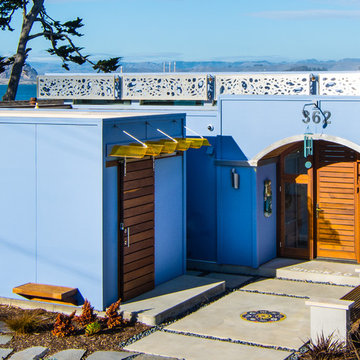
Hardi plank siding, transparent yellow acrylic awnings, ipe wood sliding barn door and front entry door assembly, owner crafted patio mosaic, ipe benches, stainless steel panels and trim.
Photos by Mike Sheltzer
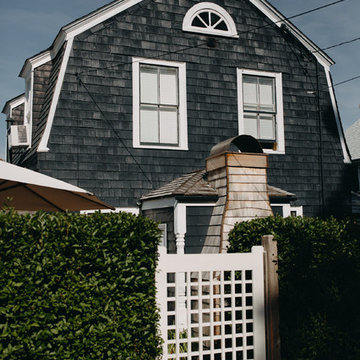
Exterior with original windows & Custom built shingled & copper fireplace secret grill area
プロビデンスにある小さなカントリー風のおしゃれな家の外観の写真
プロビデンスにある小さなカントリー風のおしゃれな家の外観の写真
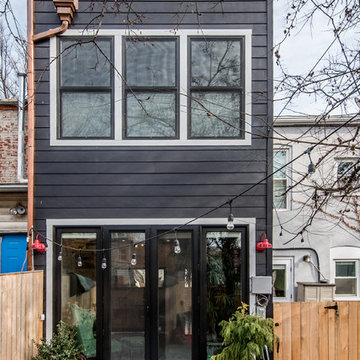
The rear of the row house open to the patio.
A complete restoration and addition bump up to this row house in Washington, DC. has left it simply gorgeous. When we started there were studs and sub floors. This is a project that we're delighted with the turnout.
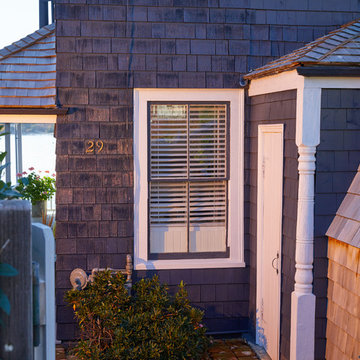
Exterior with original windows & Custom built shingled & copper fireplace secret grill area
プロビデンスにある小さなカントリー風のおしゃれな家の外観の写真
プロビデンスにある小さなカントリー風のおしゃれな家の外観の写真
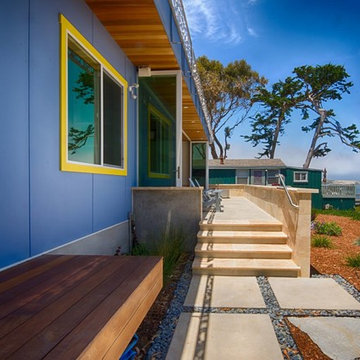
Travertine steps from raised patio to lower patio and cantilevered bedroom deck.
Photo by Michael Sheltzer
サンルイスオビスポにある高級な小さなコンテンポラリースタイルのおしゃれな家の外観の写真
サンルイスオビスポにある高級な小さなコンテンポラリースタイルのおしゃれな家の外観の写真

The Mason Grabell house is tucked into a Beech Forest near Chapel Hill, NC. The heart of the house is the walnut cabinetry kitchen with its butler pantry and connection to dining, indoor and out. The Screen porch is the heart of the extra, floating out into the site. Keith Isaacs is the photographer for this pic.
小さな家の外観の写真
1
