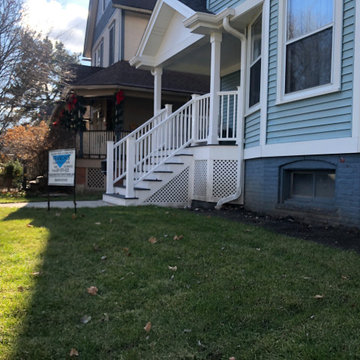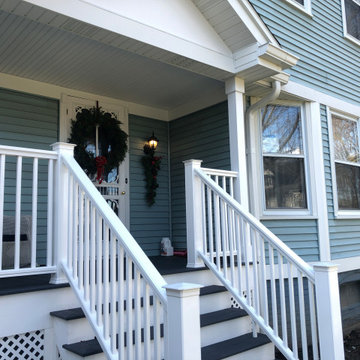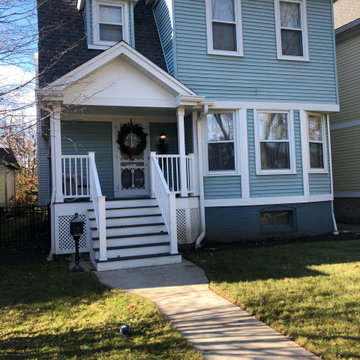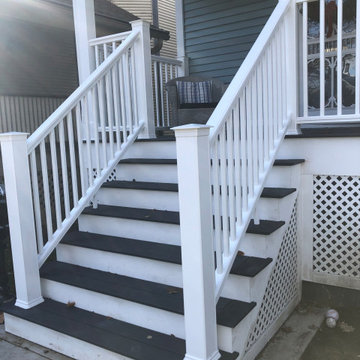小さな家の外観の写真
絞り込み:
資材コスト
並び替え:今日の人気順
写真 1〜20 枚目(全 37 枚)
1/4

This tropical modern coastal Tiny Home is built on a trailer and is 8x24x14 feet. The blue exterior paint color is called cabana blue. The large circular window is quite the statement focal point for this how adding a ton of curb appeal. The round window is actually two round half-moon windows stuck together to form a circle. There is an indoor bar between the two windows to make the space more interactive and useful- important in a tiny home. There is also another interactive pass-through bar window on the deck leading to the kitchen making it essentially a wet bar. This window is mirrored with a second on the other side of the kitchen and the are actually repurposed french doors turned sideways. Even the front door is glass allowing for the maximum amount of light to brighten up this tiny home and make it feel spacious and open. This tiny home features a unique architectural design with curved ceiling beams and roofing, high vaulted ceilings, a tiled in shower with a skylight that points out over the tongue of the trailer saving space in the bathroom, and of course, the large bump-out circle window and awning window that provides dining spaces.

ニューヨークにあるお手頃価格の小さなビーチスタイルのおしゃれな家の外観 (ウッドシングル張り、ビニールサイディング) の写真
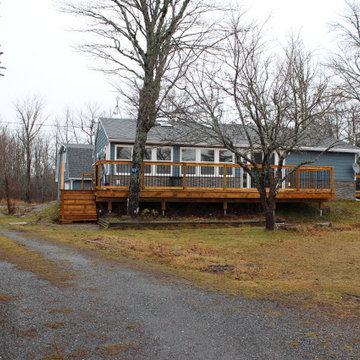
Renovation of the exterior includes the replacement of windows and doors, siding and roofing on this 2 storey Guest House. The upper level is a spacious 1 bedroom apartment while the lower level is a 1 car garage and utility workshop area.
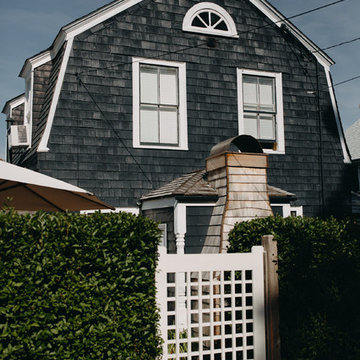
Exterior with original windows & Custom built shingled & copper fireplace secret grill area
プロビデンスにある小さなカントリー風のおしゃれな家の外観の写真
プロビデンスにある小さなカントリー風のおしゃれな家の外観の写真
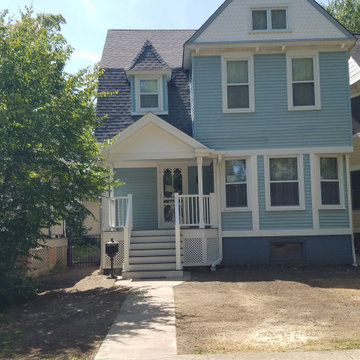
Railings, trim, capping, gutters and siding installed. Roof completed.
シカゴにある低価格の小さなヴィクトリアン調のおしゃれな家の外観 (ビニールサイディング) の写真
シカゴにある低価格の小さなヴィクトリアン調のおしゃれな家の外観 (ビニールサイディング) の写真
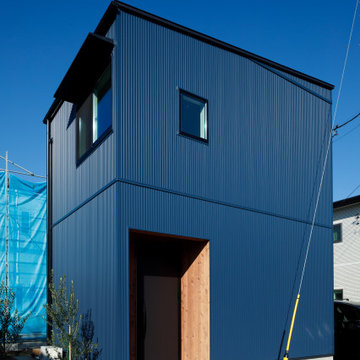
の細かいガルバリウムをあしらったモダンインダストリアルな外観。内庭側は白壁を組み合わせたツートーンの仕上がりになっています。「建築家の先生の提案です。外観デザインのアクセントになっているだけでなく、コストも圧縮できました」とMさんも納得の仕上がりです。
東京都下にあるお手頃価格の小さなインダストリアルスタイルのおしゃれな家の外観 (メタルサイディング、混合材屋根) の写真
東京都下にあるお手頃価格の小さなインダストリアルスタイルのおしゃれな家の外観 (メタルサイディング、混合材屋根) の写真
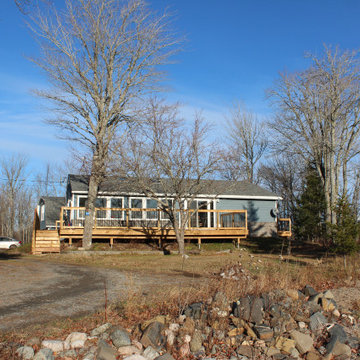
Renovation of the exterior includes the replacement of windows and doors, siding and roofing on this 2 storey Guest House. The upper level is a spacious 1 bedroom apartment while the lower level is a 1 car garage and utility workshop area.
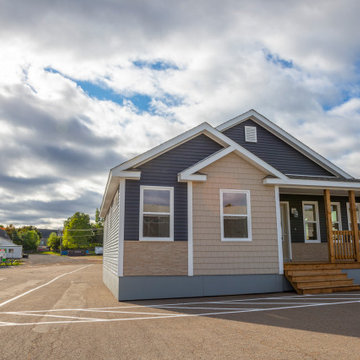
Our model home the Nook on display at our Sales Center in Bouctouche.
他の地域にあるお手頃価格の小さなトランジショナルスタイルのおしゃれな家の外観 (ビニールサイディング、下見板張り) の写真
他の地域にあるお手頃価格の小さなトランジショナルスタイルのおしゃれな家の外観 (ビニールサイディング、下見板張り) の写真
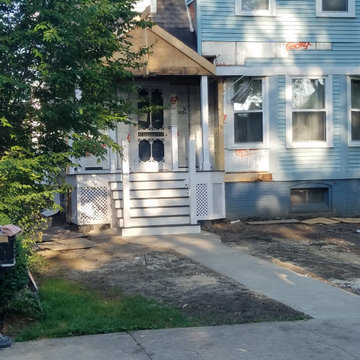
Deck framed in and trek decking installed. supports for roof installed and roof framing complete.
シカゴにある低価格の小さなヴィクトリアン調のおしゃれな家の外観 (ビニールサイディング) の写真
シカゴにある低価格の小さなヴィクトリアン調のおしゃれな家の外観 (ビニールサイディング) の写真
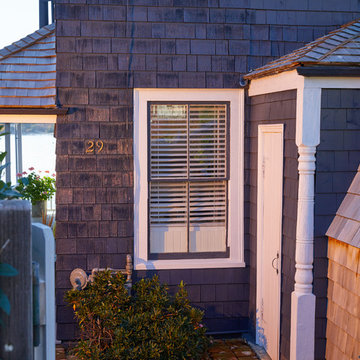
Exterior with original windows & Custom built shingled & copper fireplace secret grill area
プロビデンスにある小さなカントリー風のおしゃれな家の外観の写真
プロビデンスにある小さなカントリー風のおしゃれな家の外観の写真
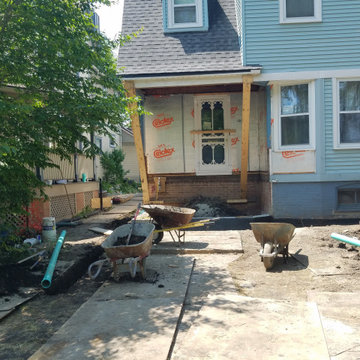
New foundation installed. Foundation walls sealed and new drainage system installed with down spout inlets to relocate water away from home.
シカゴにある低価格の小さなヴィクトリアン調のおしゃれな家の外観 (ビニールサイディング) の写真
シカゴにある低価格の小さなヴィクトリアン調のおしゃれな家の外観 (ビニールサイディング) の写真
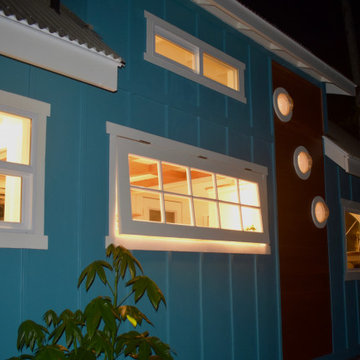
This tropical modern coastal Tiny Home is built on a trailer and is 8x24x14 feet. The blue exterior paint color is called cabana blue. The large circular window is quite the statement focal point for this how adding a ton of curb appeal. The round window is actually two round half-moon windows stuck together to form a circle. There is an indoor bar between the two windows to make the space more interactive and useful- important in a tiny home. There is also another interactive pass-through bar window on the deck leading to the kitchen making it essentially a wet bar. This window is mirrored with a second on the other side of the kitchen and the are actually repurposed french doors turned sideways. Even the front door is glass allowing for the maximum amount of light to brighten up this tiny home and make it feel spacious and open. This tiny home features a unique architectural design with curved ceiling beams and roofing, high vaulted ceilings, a tiled in shower with a skylight that points out over the tongue of the trailer saving space in the bathroom, and of course, the large bump-out circle window and awning window that provides dining spaces.
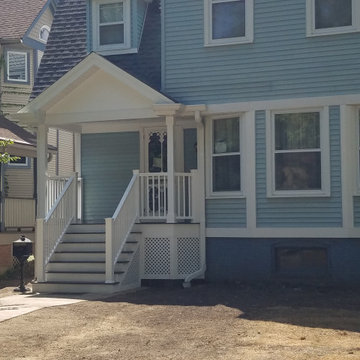
Railings, trim, capping, gutters and siding installed. Roof completed.
シカゴにある低価格の小さなヴィクトリアン調のおしゃれな家の外観 (ビニールサイディング) の写真
シカゴにある低価格の小さなヴィクトリアン調のおしゃれな家の外観 (ビニールサイディング) の写真
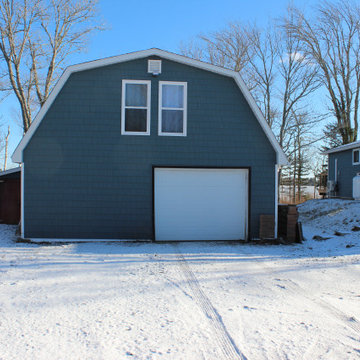
Renovation of the exterior includes the replacement of windows and doors, siding and roofing on this 2 storey Guest House. The upper level is a spacious 1 bedroom apartment while the lower level is a 1 car garage and utility workshop area.
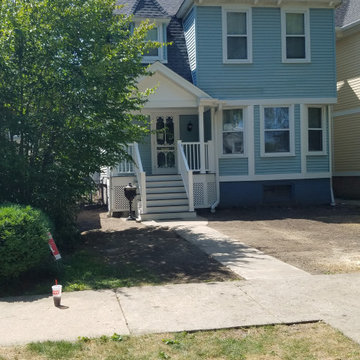
Railings, trim, capping, gutters and siding installed. Roof completed.
シカゴにある低価格の小さなヴィクトリアン調のおしゃれな家の外観 (ビニールサイディング) の写真
シカゴにある低価格の小さなヴィクトリアン調のおしゃれな家の外観 (ビニールサイディング) の写真
小さな家の外観の写真
1

