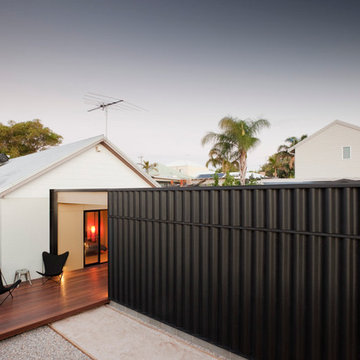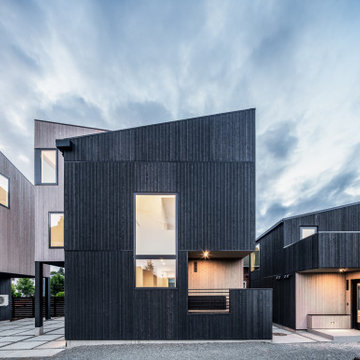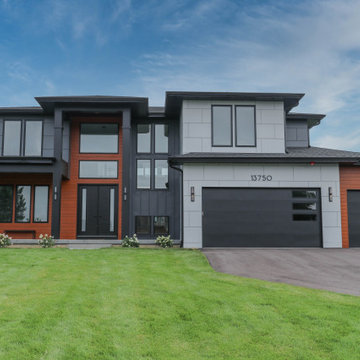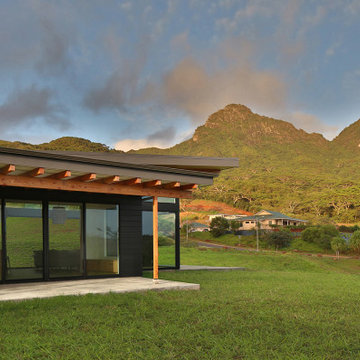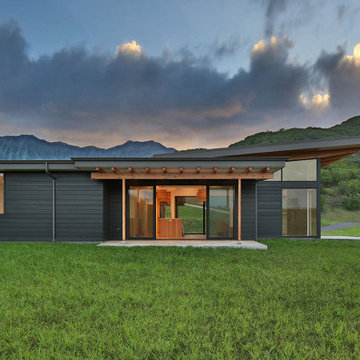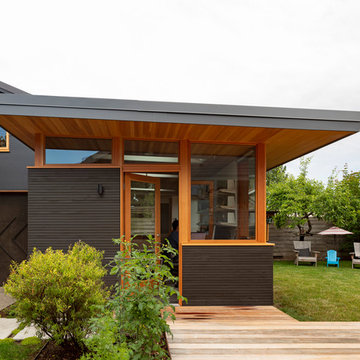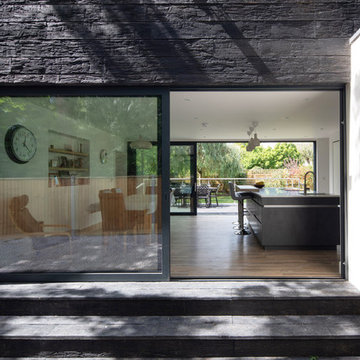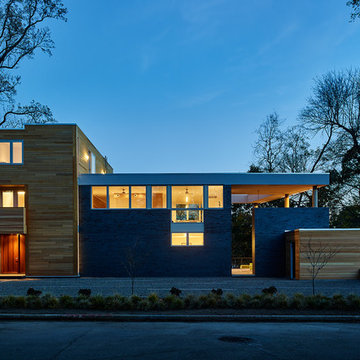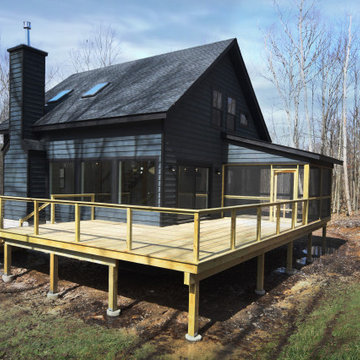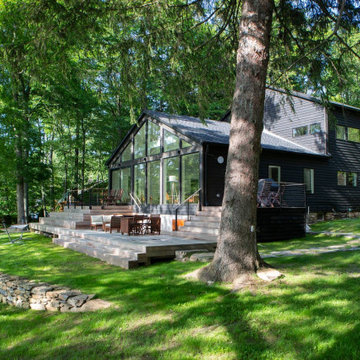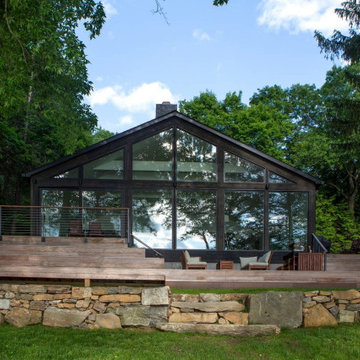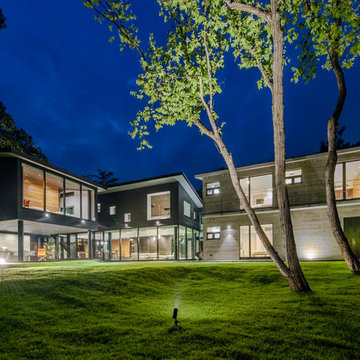黒い外観の家 (オレンジの外壁) の写真
絞り込み:
資材コスト
並び替え:今日の人気順
写真 2461〜2480 枚目(全 11,567 枚)
1/3
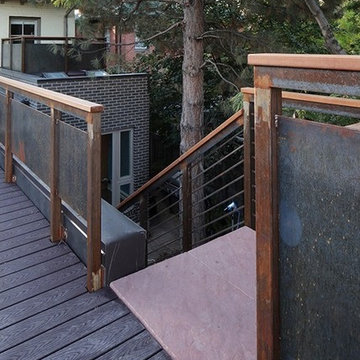
View from Roof Top Patio down to the yard
Design by ArcWest | Photo by Scott Hasson
ダラスにあるお手頃価格の中くらいなモダンスタイルのおしゃれな家の外観 (レンガサイディング) の写真
ダラスにあるお手頃価格の中くらいなモダンスタイルのおしゃれな家の外観 (レンガサイディング) の写真
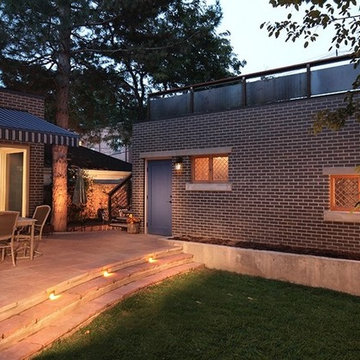
View of updated House Sun room & New Garage with Roof Top Patio
Design by ArcWest | Photo by Scott Hasson
デンバーにあるお手頃価格の中くらいなモダンスタイルのおしゃれな家の外観 (レンガサイディング) の写真
デンバーにあるお手頃価格の中くらいなモダンスタイルのおしゃれな家の外観 (レンガサイディング) の写真
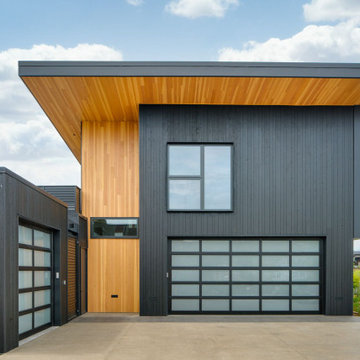
Two car garage
living quarters above
他の地域にあるコンテンポラリースタイルのおしゃれな家の外観 (メタルサイディング) の写真
他の地域にあるコンテンポラリースタイルのおしゃれな家の外観 (メタルサイディング) の写真
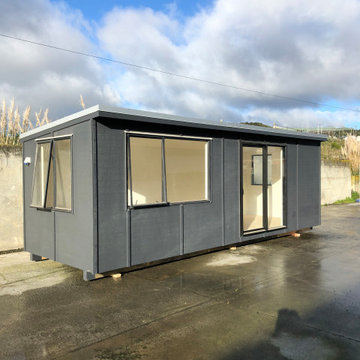
A tiny house on wheels offers several advantages.
* Easily sited on your property.
* Relatively small initial outlay.
* Cheaper ongoing utility and maintenance costs.
* Insulated – warm in winter and cool in summer.
* Fully customisable to your requirements.
* Electrically compliant.
* Easy resale when no longer required.
Join the affordable housing revolution and talk to us about building your dream tiny house on a trailer.
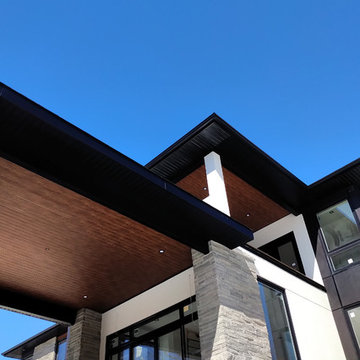
Stunning modern home! We installed 4x10' James Hardie Cement Fiber Board Panels in Black. Installed on the front, back and master suite porches is a LUX Architectural Panel (in Teak), which looks like wood, but it's a contemporary steel cladding! For an added eliminate in the design, some LUX was also installed on the back wall. To tie the house all together, the soffit and fascia were done in black aluminum along with the seamless eavestrough!
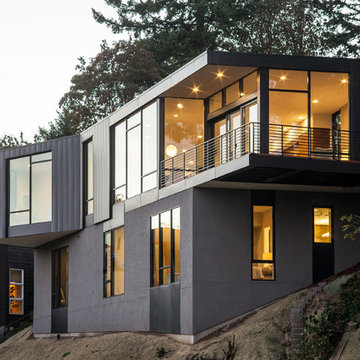
photography by Eckert & Eckert Photography
ポートランドにある高級な中くらいなモダンスタイルのおしゃれな家の外観 (メタルサイディング) の写真
ポートランドにある高級な中くらいなモダンスタイルのおしゃれな家の外観 (メタルサイディング) の写真
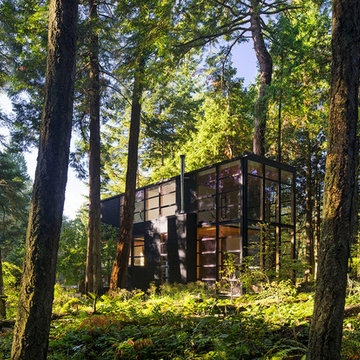
Images by Nic LeHoux
Designed as a home and studio for a photographer and his young family, Lightbox is located on a peninsula that extends south from British Columbia across the border to Point Roberts. The densely forested site lies beside a 180-acre park that overlooks the Strait of Georgia, the San Juan Islands and the Puget Sound.
Having experienced the world from under a black focusing cloth and large format camera lens, the photographer has a special fondness for simplicity and an appreciation of unique, genuine and well-crafted details.
The home was made decidedly modest, in size and means, with a building skin utilizing simple materials in a straightforward yet innovative configuration. The result is a structure crafted from affordable and common materials such as exposed wood two-bys that form the structural frame and directly support a prefabricated aluminum window system of standard glazing units uniformly sized to reduce the complexity and overall cost.
Accessed from the west on a sloped boardwalk that bisects its two contrasting forms, the house sits lightly on the land above the forest floor.
A south facing two-story glassy cage for living captures the sun and view as it celebrates the interplay of light and shadow in the forest. To the north, stairs are contained in a thin wooden box stained black with a traditional Finnish pine tar coating. Narrow apertures in the otherwise solid dark wooden wall sharply focus the vibrant cropped views of the old growth fir trees at the edge of the deep forest.
Lightbox is an uncomplicated yet powerful gesture that enables one to view the subtlety and beauty of the site while providing comfort and pleasure in the constantly changing light of the forest.
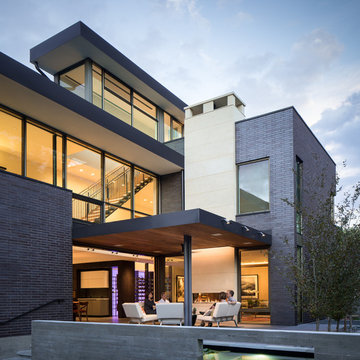
View of Patio and Roof Deck
photo credit: David Lauer
デンバーにあるモダンスタイルのおしゃれな家の外観 (レンガサイディング) の写真
デンバーにあるモダンスタイルのおしゃれな家の外観 (レンガサイディング) の写真
黒い外観の家 (オレンジの外壁) の写真
124
