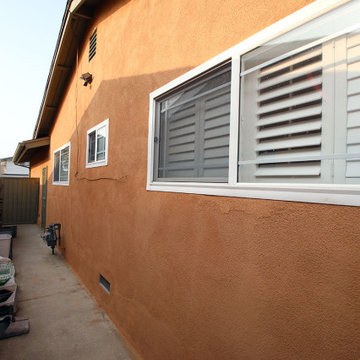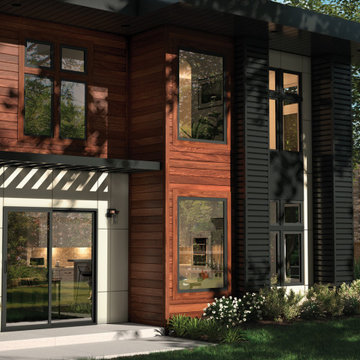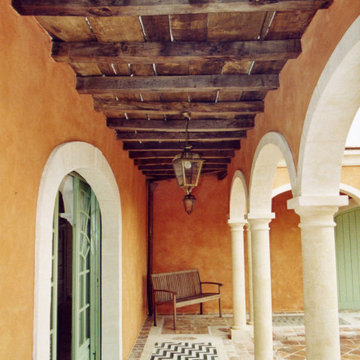黒い外観の家 (オレンジの外壁、全タイプのサイディング素材) の写真
絞り込み:
資材コスト
並び替え:今日の人気順
写真 1〜20 枚目(全 9,464 枚)
1/4

Dark window frames provide a sophisticated curb appeal. Added warmth from the wooden front door and fence completes the look for this modern farmhouse. Featuring Milgard® Ultra™ Series | C650 Windows and Patio doors in Black Bean.

What started as a kitchen and two-bathroom remodel evolved into a full home renovation plus conversion of the downstairs unfinished basement into a permitted first story addition, complete with family room, guest suite, mudroom, and a new front entrance. We married the midcentury modern architecture with vintage, eclectic details and thoughtful materials.

Existing 1970s cottage transformed into modern lodge - view from lakeside - HLODGE - Unionville, IN - Lake Lemon - HAUS | Architecture For Modern Lifestyles (architect + photographer) - WERK | Building Modern (builder)

New Moroccan Villa on the Santa Barbara Riviera, overlooking the Pacific ocean and the city. In this terra cotta and deep blue home, we used natural stone mosaics and glass mosaics, along with custom carved stone columns. Every room is colorful with deep, rich colors. In the master bath we used blue stone mosaics on the groin vaulted ceiling of the shower. All the lighting was designed and made in Marrakesh, as were many furniture pieces. The entry black and white columns are also imported from Morocco. We also designed the carved doors and had them made in Marrakesh. Cabinetry doors we designed were carved in Canada. The carved plaster molding were made especially for us, and all was shipped in a large container (just before covid-19 hit the shipping world!) Thank you to our wonderful craftsman and enthusiastic vendors!
Project designed by Maraya Interior Design. From their beautiful resort town of Ojai, they serve clients in Montecito, Hope Ranch, Santa Ynez, Malibu and Calabasas, across the tri-county area of Santa Barbara, Ventura and Los Angeles, south to Hidden Hills and Calabasas.
Architecture by Thomas Ochsner in Santa Barbara, CA

Hotel 5 étoiles Relais et Châteaux
ボルドーにあるラグジュアリーな地中海スタイルのおしゃれな家の外観 (漆喰サイディング、オレンジの外壁、アパート・マンション) の写真
ボルドーにあるラグジュアリーな地中海スタイルのおしゃれな家の外観 (漆喰サイディング、オレンジの外壁、アパート・マンション) の写真

Arlington Cape Cod completely gutted, renovated, and added on to.
ワシントンD.C.にある高級な中くらいなコンテンポラリースタイルのおしゃれな家の外観 (混合材サイディング、混合材屋根、縦張り) の写真
ワシントンD.C.にある高級な中くらいなコンテンポラリースタイルのおしゃれな家の外観 (混合材サイディング、混合材屋根、縦張り) の写真

The new addition extends from and expands an existing flat roof dormer. Aluminum plate siding marries with brick, glass, and concrete to tie new to old.

For this project we painted the exterior walls and wood trims of this craftsman home. Fog Coating, a coating that can be applied to a traditional stucco finish that will even out the color of the stucco was applied. For further questions or to schedule a free quote give us a call today. 562-218-3295

Positioned on the west, this porch, deck, and plunge pool apture the best of the afternoon light. A generous roof overhang provides shade to the master bedroom above.

Black vinyl board and batten style siding was installed around the entire exterior, accented with cedar wood tones on the garage door, dormer window, and the posts on the front porch. The dark, modern look was continued with the use of black soffit, fascia, windows, and stone.

Modern exterior with black window trim, milgard trinsic series windows and doors.
デンバーにある高級なモダンスタイルのおしゃれな家の外観 (混合材サイディング) の写真
デンバーにある高級なモダンスタイルのおしゃれな家の外観 (混合材サイディング) の写真
黒い外観の家 (オレンジの外壁、全タイプのサイディング素材) の写真
1








