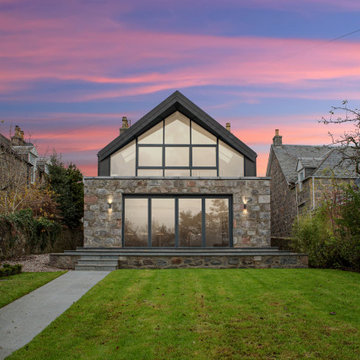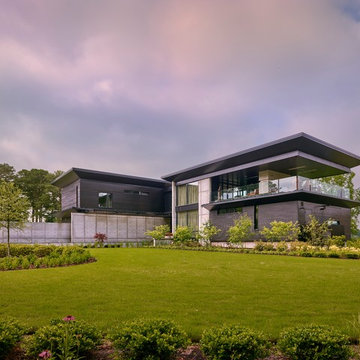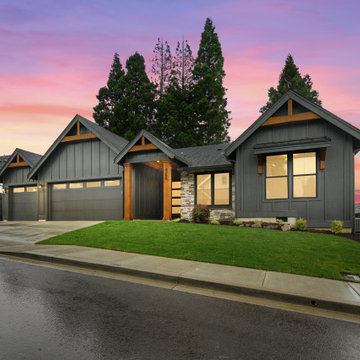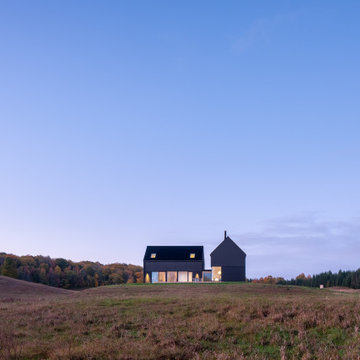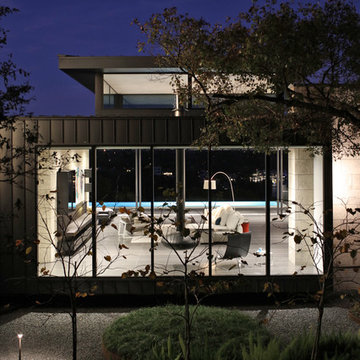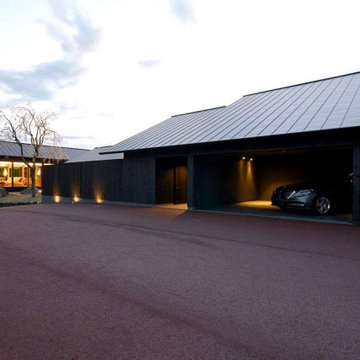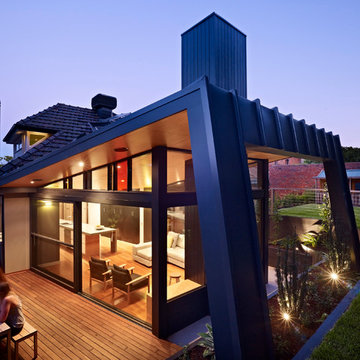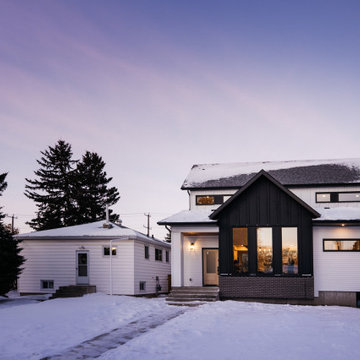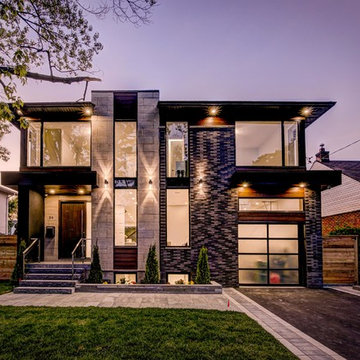紫の黒い外観の家 (オレンジの外壁) の写真

Steve Smith, ImaginePhotographics
他の地域にあるコンテンポラリースタイルのおしゃれな家の外観 (オレンジの外壁) の写真
他の地域にあるコンテンポラリースタイルのおしゃれな家の外観 (オレンジの外壁) の写真
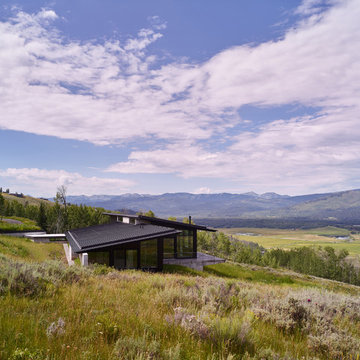
With respect to the sloping meadow, the home is designed to coexist and therefore never breaks the ridgeline.
Photo: David Agnello
ロサンゼルスにあるモダンスタイルのおしゃれな家の外観 (メタルサイディング) の写真
ロサンゼルスにあるモダンスタイルのおしゃれな家の外観 (メタルサイディング) の写真

Design Credit: @katemarkerinteriors @leocottage
Photographer: @margaretrajic
グランドラピッズにあるビーチスタイルのおしゃれな家の外観の写真
グランドラピッズにあるビーチスタイルのおしゃれな家の外観の写真
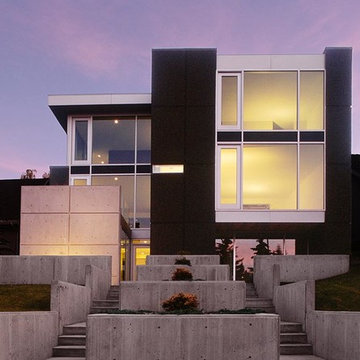
This ultra-contemporary residence overlooks panoramic views of the city. The architectural design capitalizes on this prime placement with glass curtain walls for all of the main living areas. Underground parking ensures not one inch of the gorgeous views are wasted, further elevating the living areas even higher on the site. Poured concrete landscaping references brutalism, while window proportions evoke feelings of Japanese harmony and Bauhaus sensibilities.
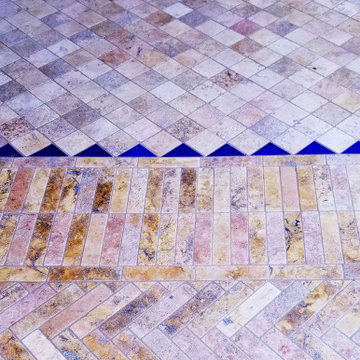
New Moroccan Villa on the Santa Barbara Riviera, overlooking the Pacific ocean and the city. In this terra cotta and deep blue home, we used natural stone mosaics and glass mosaics, along with custom carved stone columns. Every room is colorful with deep, rich colors. In the master bath we used blue stone mosaics on the groin vaulted ceiling of the shower. All the lighting was designed and made in Marrakesh, as were many furniture pieces. The entry black and white columns are also imported from Morocco. We also designed the carved doors and had them made in Marrakesh. Cabinetry doors we designed were carved in Canada. The carved plaster molding were made especially for us, and all was shipped in a large container (just before covid-19 hit the shipping world!) Thank you to our wonderful craftsman and enthusiastic vendors!
Project designed by Maraya Interior Design. From their beautiful resort town of Ojai, they serve clients in Montecito, Hope Ranch, Santa Ynez, Malibu and Calabasas, across the tri-county area of Santa Barbara, Ventura and Los Angeles, south to Hidden Hills and Calabasas.
Architecture by Thomas Ochsner in Santa Barbara, CA
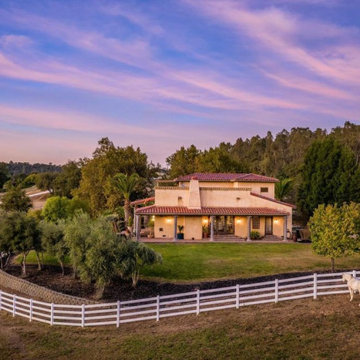
Beautiful Custom Mediterranean Staging
サクラメントにある高級な中くらいな地中海スタイルのおしゃれな家の外観 (漆喰サイディング、オレンジの外壁) の写真
サクラメントにある高級な中くらいな地中海スタイルのおしゃれな家の外観 (漆喰サイディング、オレンジの外壁) の写真
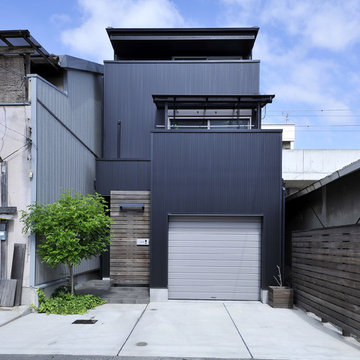
商工住が混在する用途エリアで東向きに立地する邸宅です。
外観の特徴となる1Fのビルトインガレージは、ガルバリウムの外壁との組み合わせにより、一見すると住宅とわからない外観意匠とし、建物内部との印象のギャップを演出。門型フレームを採用することで、間口約3m奥行き約11mのビルトイン空間を、柱や壁をつくらずに実現しました。
2階のLDKは約22.6帖の大空間。奥様のこだわりのキッチンはステンレスと黒で統一したコーディネイトで空間を引き締めます。
LDKの東の端には段差をなくした約5帖のバルコニーが繋がります。
なお、このお宅は南面からの採光が難しい立地のため、東・西・北の3方向からの光でまかなう基本採光計画で考えられているのが特徴です。それにより、一年を通じてLDKにはやわらかい光が入り込み、南側が開けたお宅とはまた異なった居心地を提供します。どんな敷地にもおいても光と風を考える、タイコーならではの家づくりの考え方です。

Modern extension on a heritage home in Deepdene featuring balcony overlooking pool area
メルボルンにある高級なトラディショナルスタイルのおしゃれな家の外観の写真
メルボルンにある高級なトラディショナルスタイルのおしゃれな家の外観の写真
紫の黒い外観の家 (オレンジの外壁) の写真
1

