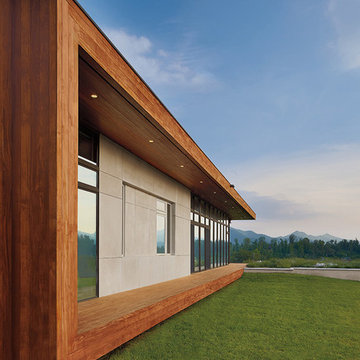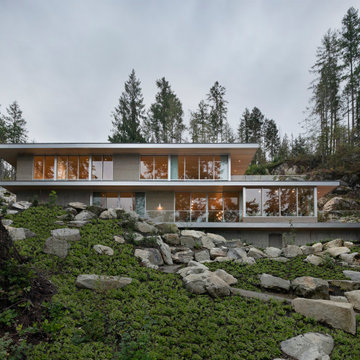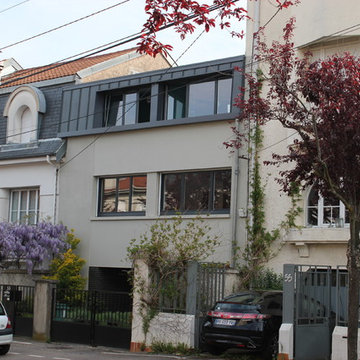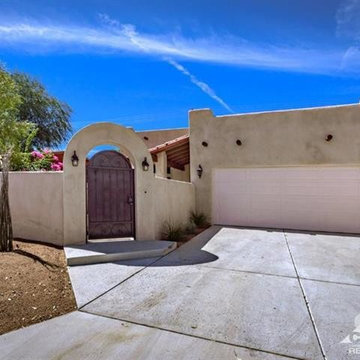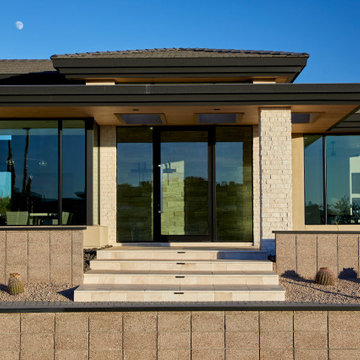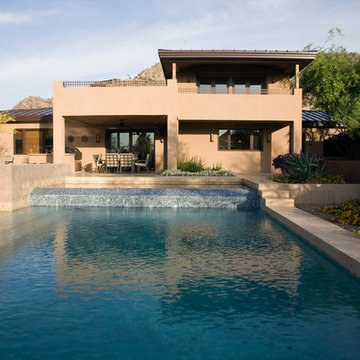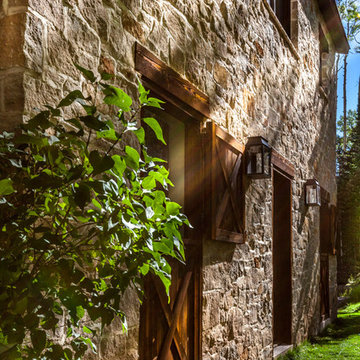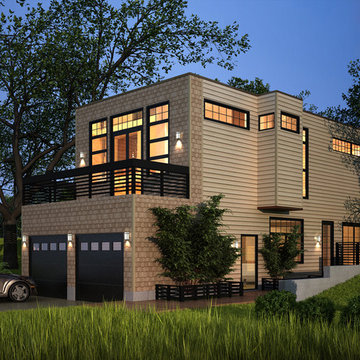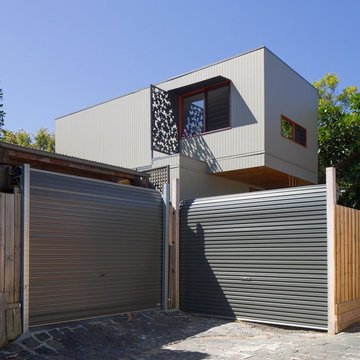家の外観 - 陸屋根、ベージュの家の写真
絞り込み:
資材コスト
並び替え:今日の人気順
写真 1901〜1920 枚目(全 6,089 枚)
1/3
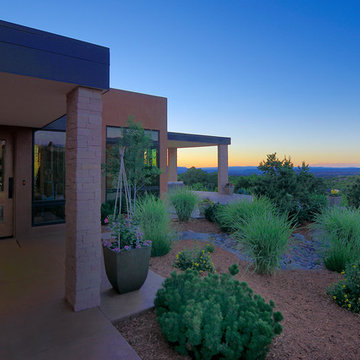
Photographer | Daniel Nadelbach Photography
他の地域にあるコンテンポラリースタイルのおしゃれな家の外観 (漆喰サイディング) の写真
他の地域にあるコンテンポラリースタイルのおしゃれな家の外観 (漆喰サイディング) の写真
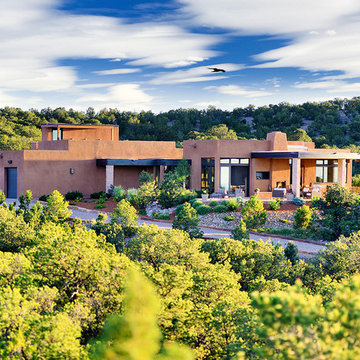
Photographer | Daniel Nadelbach Photography
他の地域にあるコンテンポラリースタイルのおしゃれな家の外観 (漆喰サイディング) の写真
他の地域にあるコンテンポラリースタイルのおしゃれな家の外観 (漆喰サイディング) の写真
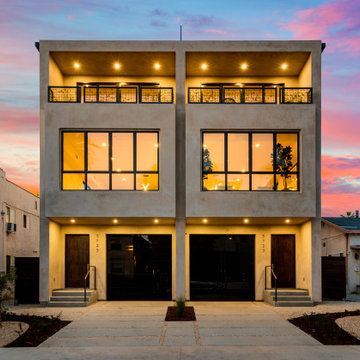
Custom 3-story duplex with roof deck.
ロサンゼルスにあるラグジュアリーなコンテンポラリースタイルのおしゃれな家の外観 (漆喰サイディング、デュープレックス) の写真
ロサンゼルスにあるラグジュアリーなコンテンポラリースタイルのおしゃれな家の外観 (漆喰サイディング、デュープレックス) の写真
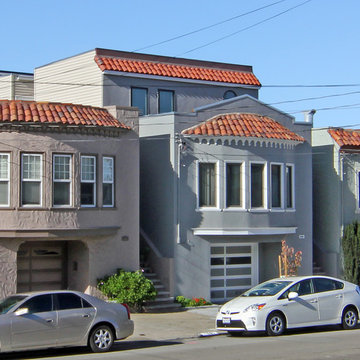
View of 3rd Sory Addition from Front
サンフランシスコにある高級なトランジショナルスタイルのおしゃれな家の外観 (漆喰サイディング) の写真
サンフランシスコにある高級なトランジショナルスタイルのおしゃれな家の外観 (漆喰サイディング) の写真
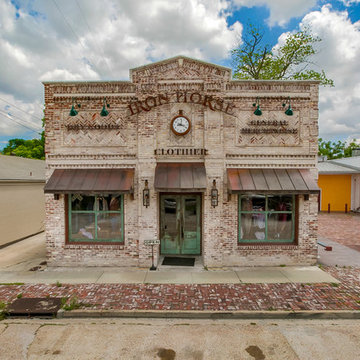
Custom standing-seam copper awnings placed on rough-hewn wood to accent the boutique's rustic aesthetic.
ニューオリンズにある中くらいなラスティックスタイルのおしゃれな家の外観 (レンガサイディング) の写真
ニューオリンズにある中くらいなラスティックスタイルのおしゃれな家の外観 (レンガサイディング) の写真
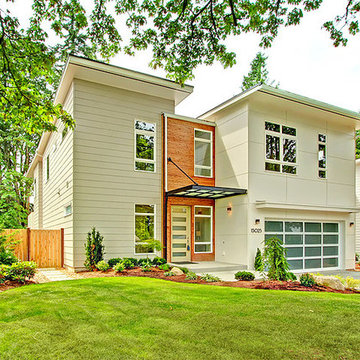
We are happy to share the latest project by Colliz, Inc., part of Granger Family Homes. This immaculate new modern home in the Rose Hill neighborhood of Kirkland had been on the market for a period of time before staging, but the layout was challenging for buyers to read when vacant. Within days of staging, the home was under contract! We loved the opportunity to bring a sophisticated flair to this beautiful blank canvas.
Listing Agent: Tony Ferrelli, Windermere, 206-714-2785
Photography: Vista Estate Imaging
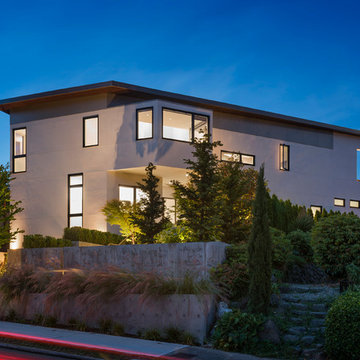
This house was designed as a second home for a Bay Area couple as a summer retreat to spend the warm summer months away from the fog in San Francisco. Built on a steep slope and a narrow lot, this 4000 square foot home is spread over 3 floors, with the master, guest and kids bedroom on the ground floor, and living spaces on the upper floor to take advantage of the views. The main living level includes a large kitchen, dining, and living space, connected to two home offices by way of a bridge that extends across the double height entry. This bridge area acts as a gallery of light, allowing filtered light through the skylights above and down to the entry on the ground level. All living space takes advantage of grand views of Lake Washington and the city skyline beyond. Two large sliding glass doors open up completely, allowing the living and dining space to extend to the deck outside. On the first floor, in addition to the guest room, a “kids room” welcomes visiting nieces and nephews with bunk beds and their own bathroom. The basement level contains storage, mechanical and a 2 car garage.
Photographer: Aaron Leitz
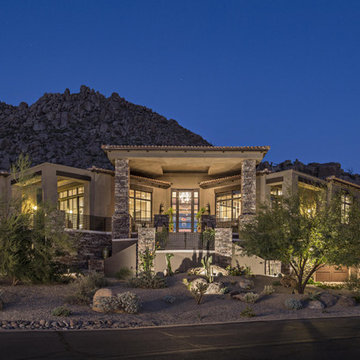
A challenging building envelope made for some creative space planning and solutions to this contemporary Tuscan home. The symmetry of the front elevation adds drama to the Entry focal point. Expansive windows enhances the beautiful views of the valley and Pinnacle Peak. The dramatic rock outcroppings of the hillside behind the home makes for an unsurpassed tranquil retreat.
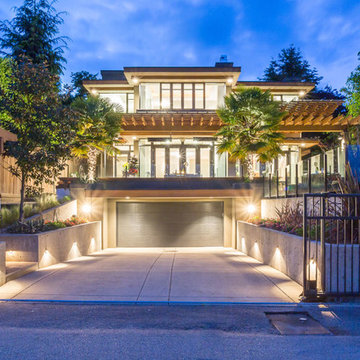
Construction: GD Nielsen Homes
It's all about you! Your dreams, your site, your budget…. that's our inspiration! It is all about creating a home that is a true reflection of you and your unique lifestyle. Every project has it's challenges, but underneath the real-life concerns of budget and bylaws lie opportunities to delight. At Kallweit Graham Architecture, it is these opportunities that we seek to discover for each and every project.
The key to good design is not an unlimited budget, nor following trends. Rather, it takes the limitations of a project and, through thoughtful design, brings out its uniqueness, and enhances the property and it's value.
Building new or renovating an existing home is exciting! We also understand that it can be an emotional undertaking and sometimes overwhelming. For over two decades we have helped hundreds of clients "find their way" through the building maze. We are careful listeners, helping people to identify and prioritize their needs. If you have questions like what is possible? what will it look like? and how much will it cost? our trademarked RenoReport can help… see our website for details www.kga.ca.
We welcome your enquiries, which can be addressed to Karen or Ross
Karen@kga.ca ext:4
Ross@kga.ca ext: 2
604.921.8044
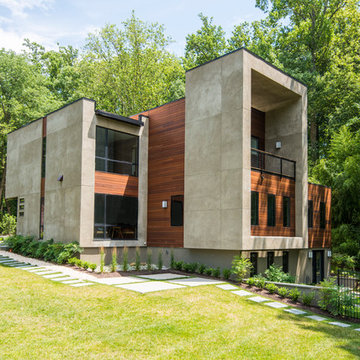
Cedar wood and stucco paired with natural stone details make up the striking exterior while massive windows flood the interior with natural light. Nestled in a lush wooded surround the landscape ensures every room has a serene view.
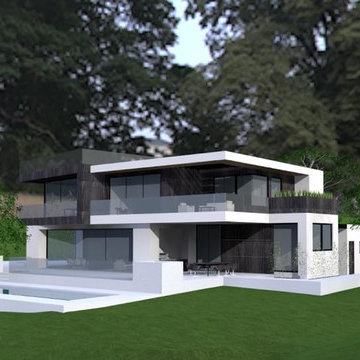
New contemporary residence by Frank Garcia.
サンフランシスコにあるラグジュアリーなコンテンポラリースタイルのおしゃれな家の外観 (漆喰サイディング、緑化屋根) の写真
サンフランシスコにあるラグジュアリーなコンテンポラリースタイルのおしゃれな家の外観 (漆喰サイディング、緑化屋根) の写真
家の外観 - 陸屋根、ベージュの家の写真
96
