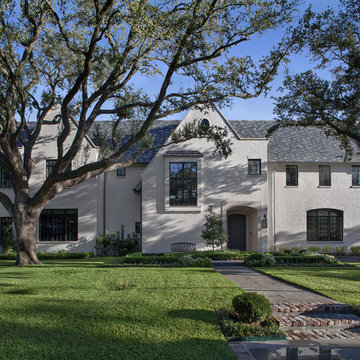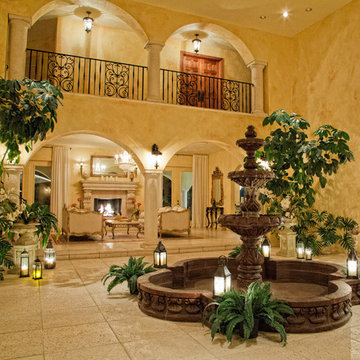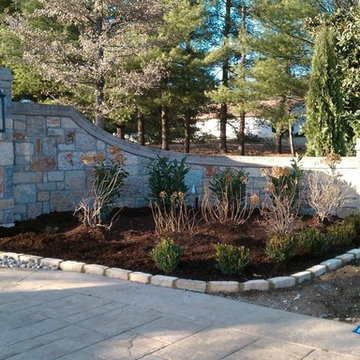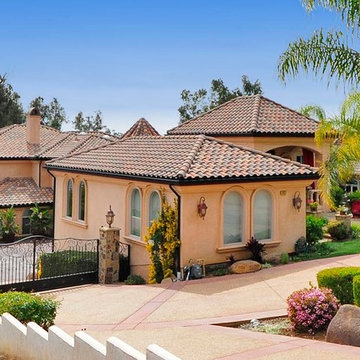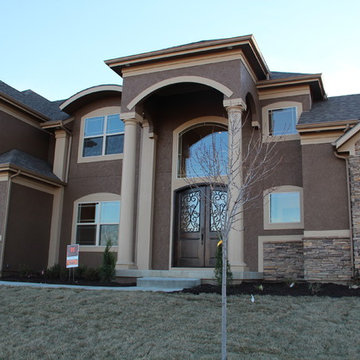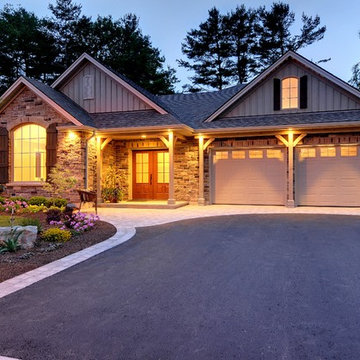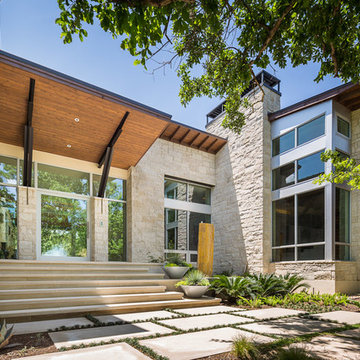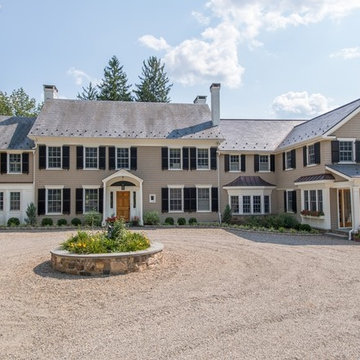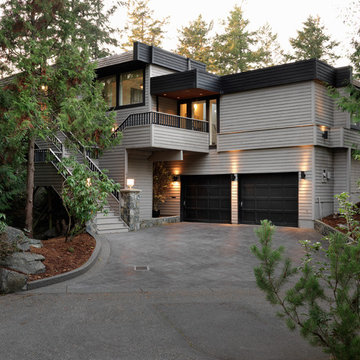ベージュの家の写真
絞り込み:
資材コスト
並び替え:今日の人気順
写真 1421〜1440 枚目(全 84,479 枚)
1/3
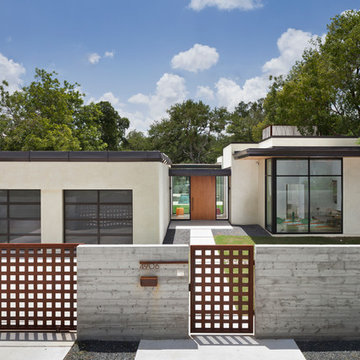
Jay Hargrave, AIA
Jay Corder, AIA
Andrea Calo Photography
オースティンにあるコンテンポラリースタイルのおしゃれな家の外観の写真
オースティンにあるコンテンポラリースタイルのおしゃれな家の外観の写真
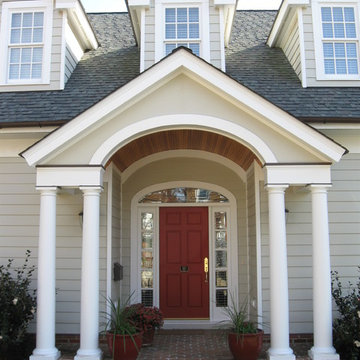
Pairs of doric columns support the arched pedimental front porch with a natural wood finished ceiling above and brick paving below. The columns are repeated on the interior and at the back porch. Front door sidelight windows and arched transom window above provide a welcoming face to the entry. The arched theme is continued throughout the house and at the back porch.
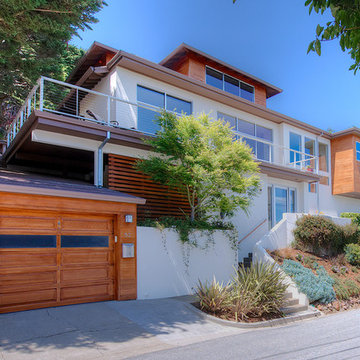
Stunning Contemporary with San Francisco Views! Rare and stunning contemporary home boasts sweeping views of San Francisco skyline, Bay Bridge and Alcatraz Island. Located in one of the best parts of Sausalito, this sun-drenched stunner features a truly magnificent gourmet kitchen, which opens to Great Room-style living, dining and family room areas. Luxurious Master Suite w/amazing views and privacy. Separate office/large wine cellar/huge storage and gar. Enjoy outdoors w/front view deck, large side patio, terraced gardens and more!
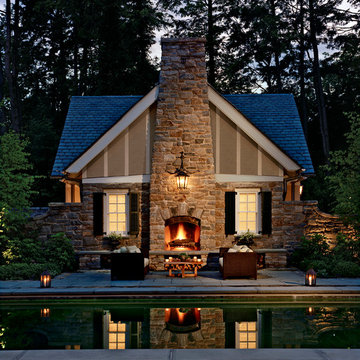
HOBI Award 2013 - Winner - Best Out of State Custom Home
HOBI Award 2013 - Winner - Best Outdoor Living Environment
athome A-List Award 2013 - Finalist - Residential Architecture < 7,000 sq. ft.
NY Cottages and Gardens Innovation in Design Award - Finalist - Architecture
HOBI Award 2013 - Winner - Best Outdoor Feature
Charles Hilton Architects
Renée Byers Landscape Architect
Photography: Woodruff Brown
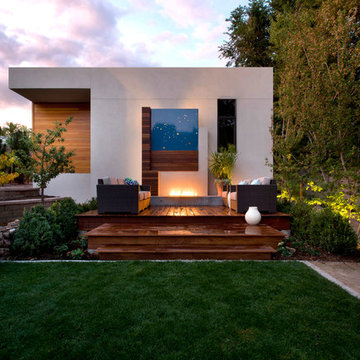
Photography by Raul Garcia
Project by Studio H:T principal in charge Brad Tomecek (now with Tomecek Studio Architecture). This urban infill project juxtaposes a tall, slender curved circulation space against a rectangular living space. The tall curved metal wall was a result of bulk plane restrictions and the need to provide privacy from the public decks of the adjacent three story triplex. This element becomes the focus of the residence both visually and experientially. It acts as sun catcher that brings light down through the house from morning until early afternoon. At night it becomes a glowing, welcoming sail for visitors.
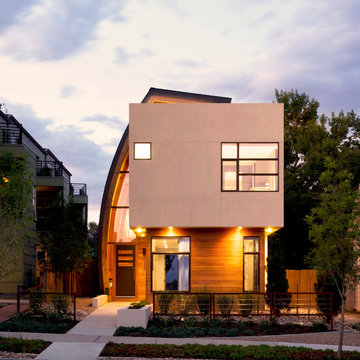
Photo by Raul Garcia
Project by Studio H:T principal in charge Brad Tomecek (now with Tomecek Studio Architecture). This urban infill project juxtaposes a tall, slender curved circulation space against a rectangular living space. The tall curved metal wall was a result of bulk plane restrictions and the need to provide privacy from the public decks of the adjacent three story triplex. This element becomes the focus of the residence both visually and experientially. It acts as sun catcher that brings light down through the house from morning until early afternoon. At night it becomes a glowing, welcoming sail for visitors.
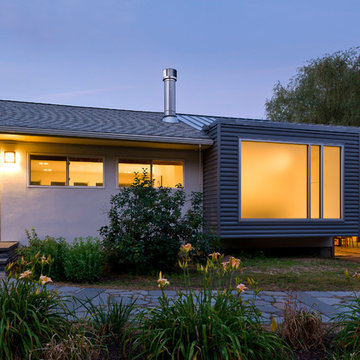
Night view of front facade. A new addition clad in metal with a large expanse of glass fills the courtyard between a ranch house and carport. Photo copyright Nathan Eikelberg.
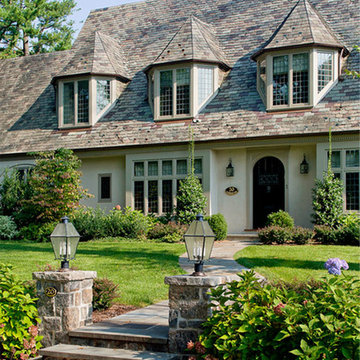
Scarsdale Tudor in Cotswold section with addition and new lead grill windows. Copper Gutters, Slate roof.
ニューヨークにある高級な中くらいなトラディショナルスタイルのおしゃれな家の外観 (漆喰サイディング) の写真
ニューヨークにある高級な中くらいなトラディショナルスタイルのおしゃれな家の外観 (漆喰サイディング) の写真
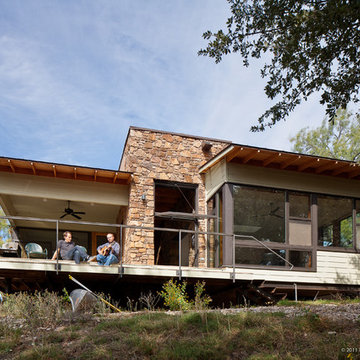
The back deck overlooks a valley, perfect place to relax or entertain.
オースティンにある中くらいなモダンスタイルのおしゃれな家の外観 (混合材サイディング) の写真
オースティンにある中くらいなモダンスタイルのおしゃれな家の外観 (混合材サイディング) の写真
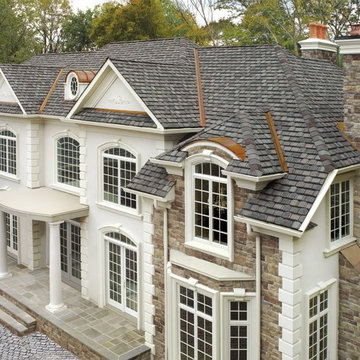
GAF Camelot Shingles in Williamsburg Slate
Provided Courtesy of GAF
ミネアポリスにあるトラディショナルスタイルのおしゃれな家の外観 (混合材サイディング) の写真
ミネアポリスにあるトラディショナルスタイルのおしゃれな家の外観 (混合材サイディング) の写真
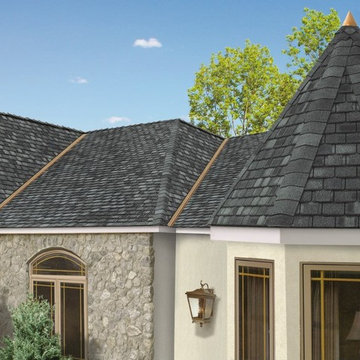
GAF Camelot Shingles in Welsh Gray
Photo Provided by GAF
ミネアポリスにあるトラディショナルスタイルのおしゃれな家の外観 (混合材サイディング) の写真
ミネアポリスにあるトラディショナルスタイルのおしゃれな家の外観 (混合材サイディング) の写真
ベージュの家の写真
72
