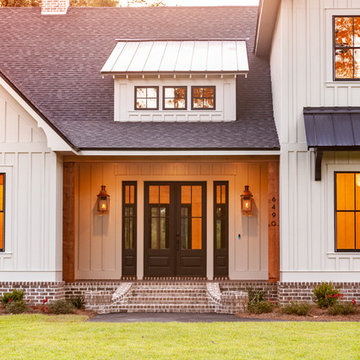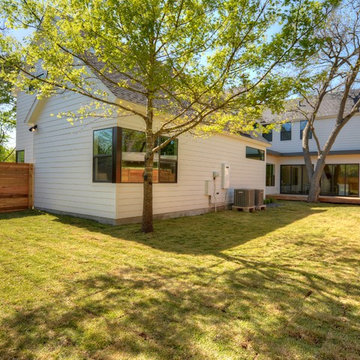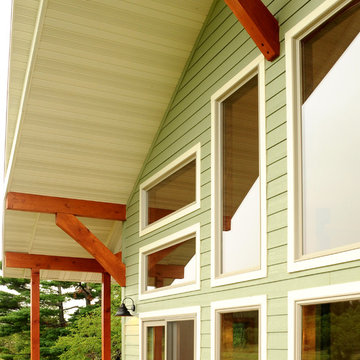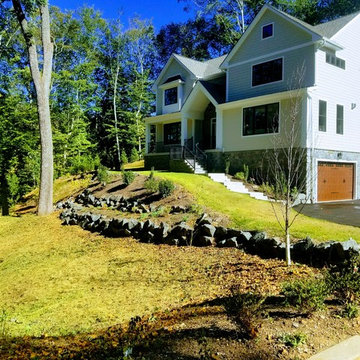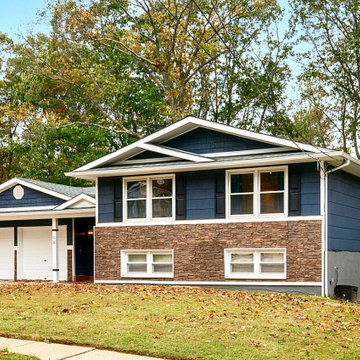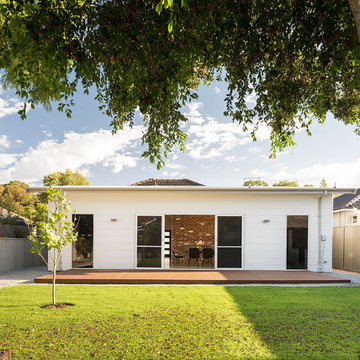黄色い家の外観 (コンクリート繊維板サイディング) の写真
絞り込み:
資材コスト
並び替え:今日の人気順
写真 41〜60 枚目(全 141 枚)
1/3
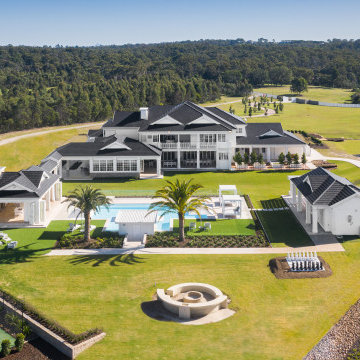
The Estate by Build Prestige Homes is a grand acreage property featuring a magnificent, impressively built main residence, pool house, guest house and tennis pavilion all custom designed and quality constructed by Build Prestige Homes, specifically for our wonderful client.
Set on 14 acres of private countryside, the result is an impressive, palatial, classic American style estate that is expansive in space, rich in detailing and features glamourous, traditional interior fittings. All of the finishes, selections, features and design detail was specified and carefully selected by Build Prestige Homes in consultation with our client to curate a timeless, relaxed elegance throughout this home and property.
Build Prestige Homes oriented and designed the home to ensure the main living area, kitchen, covered alfresco areas and master bedroom benefitted from the warm, beautiful morning sun and ideal aspects of the property. Build Prestige Homes detailed and specified expansive, high quality timber bi-fold doors and windows to take advantage of the property including the views across the manicured grass and gardens facing towards the resort sized pool, guest house and pool house. The guest and pool house are easily accessible by the main residence via a covered walkway, but far enough away to provide privacy.
All of the internal and external finishes were selected by Build Prestige Homes to compliment the classic American aesthetic of the home. Natural, granite stone walls was used throughout the landscape design and to external feature walls of the home, pool house fireplace and chimney, property boundary gates and outdoor living areas. Natural limestone floor tiles in a subtle caramel tone were laid in a modular pattern and professionally sealed for a durable, classic, timeless appeal. Clay roof tiles with a flat profile were selected for their simplicity and elegance in a modern slate colour. Linea fibre cement cladding weather board combined with fibre cement accent trims was used on the external walls and around the windows and doors as it provides distinctive charm from the deep shadow of the linea.
Custom designed and hand carved arbours with beautiful, classic curved rafters ends was installed off the formal living area and guest house. The quality timber windows and doors have all been painted white and feature traditional style glazing bars to suit the style of home.
The Estate has been planned and designed to meet the needs of a growing family across multiple generations who regularly host great family gatherings. As the overall design, liveability, orientation, accessibility, innovative technology and timeless appeal have been considered and maximised, the Estate will be a place for this family to call home for decades to come.
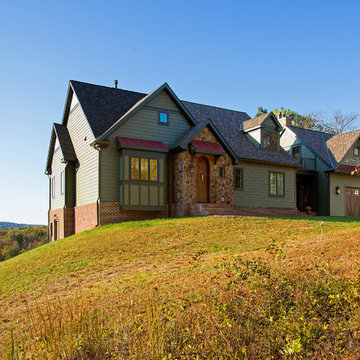
Main house is connected to garage and guest loft by breezeway room. Open deck up top between the volumes provides unending views of the Virginia countryside
Photos by: Greg Hadley
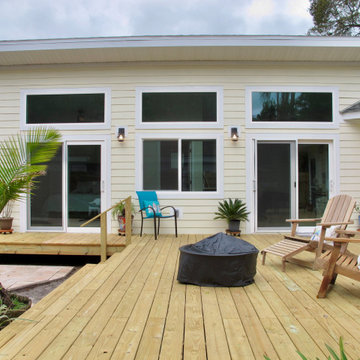
An in-law-suite or just some extra space for guests and entertaining, this Addition sits a few steps across the deck from the house. A modest living area with wet bar has vaulted ceilings with clerestory windows over the French doors. The bathroom is in the center with a vaulted ceiling above. A private small bedroom sits at the rear, with high ceilings and lots of natural light. The small scale is in keeping with the 100-year-old house, while the shed roof and wall of glass give it a contemporary spin. Deck was re-built and stairs added.
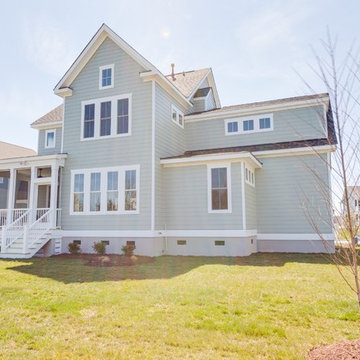
Jonathan Edwards Media
他の地域にある高級なビーチスタイルのおしゃれな家の外観 (コンクリート繊維板サイディング、緑の外壁) の写真
他の地域にある高級なビーチスタイルのおしゃれな家の外観 (コンクリート繊維板サイディング、緑の外壁) の写真
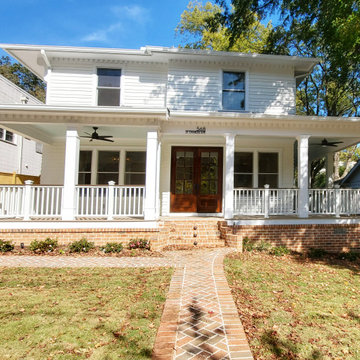
This project is a complete house renovation. You have to check before and after photos to see the big change! We redesigned the exterior and the interiors. Now, the house has a better curb appeal and really warm cozy homey lux interiors. We are very content with the outcome so are our clients!
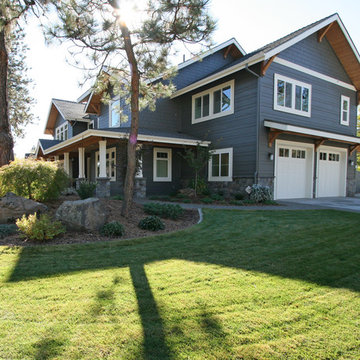
This traditional 2-story home features a large front porch and wood tongue & groove soffit. The mix of fiber cement shingles and staggered siding, as well as the double picture frame window trim, add interest. The natural stone cladding and wood corbels warm up the dark charcoal exterior.
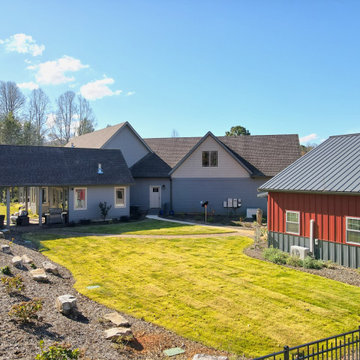
This gorgeous Craftsman style home features a mixture of board and batten and smart shake siding with prairie windows, a statement front door, and decorative timber trusses. In addition, there is a detached artist/pottery studio and a beautifully landscaped, fenced in yard for the pets.
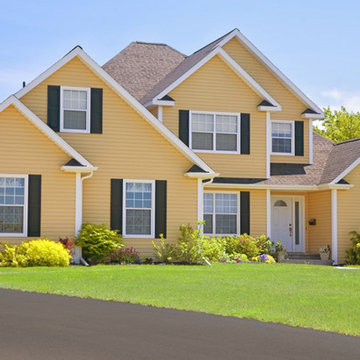
ニューヨークにある高級なトラディショナルスタイルのおしゃれな家の外観 (コンクリート繊維板サイディング、黄色い外壁) の写真
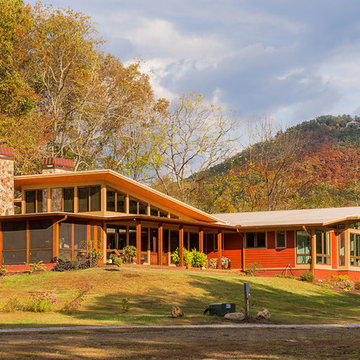
The bedroom wing roof slopes upward to the east to capture the morning light.
アトランタにある高級な小さなコンテンポラリースタイルのおしゃれな家の外観 (コンクリート繊維板サイディング) の写真
アトランタにある高級な小さなコンテンポラリースタイルのおしゃれな家の外観 (コンクリート繊維板サイディング) の写真
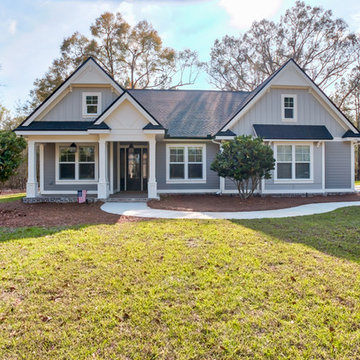
Custom Home by Bridgewater Builders - Interior features include 10 foot ceilngs, 8 foot doors, custom cabinetry, cypress beams, designer tile & lighting, patio, barn and much more!
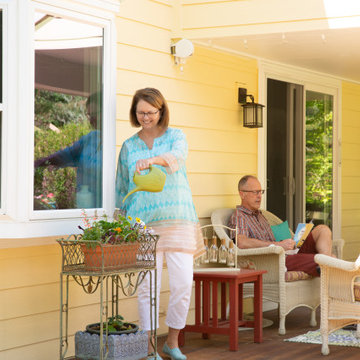
This Denver Area Littleton home was in desperate need of new siding. The composite wood siding was swelling and soft in many areas, with consistent edge-checking on nearly every lap. We replaced the siding, trim, soffits and fascia using James Hardie fiber cement and we installed Hardie's beaded porch panel on the porch ceiling for a timeless finished look. The homeowners had always dreamed of having a classic yellow house, so that's what we painted it! We used Sherwin-Williams Duration exterior paint for superior longevity in the Colorado elements.
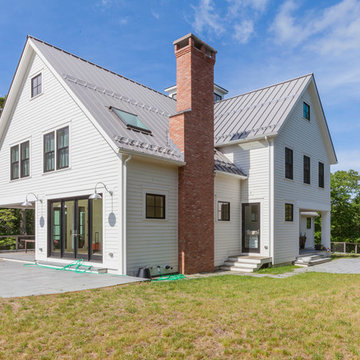
This home in Essex, CT combines traditional materials with clean simple lines making an elegant contemporary, barn like structure.
他の地域にある高級なカントリー風のおしゃれな家の外観 (コンクリート繊維板サイディング) の写真
他の地域にある高級なカントリー風のおしゃれな家の外観 (コンクリート繊維板サイディング) の写真
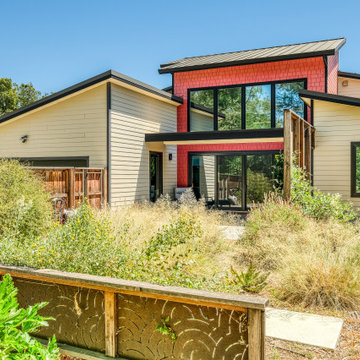
Custom design build home on corner lot facing south, across street from an open space park. Project required sun and wind exposure analysis to assist with energy efficiency and maintaining a cool interior space during the hot summer months. Includes an atrium with north facing window fascade engineered to be shaded during the summer months.
黄色い家の外観 (コンクリート繊維板サイディング) の写真
3
