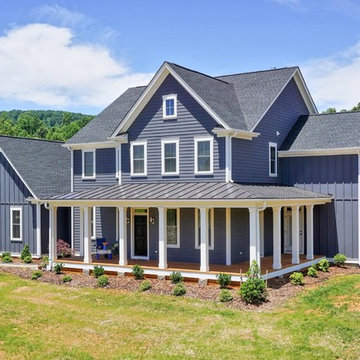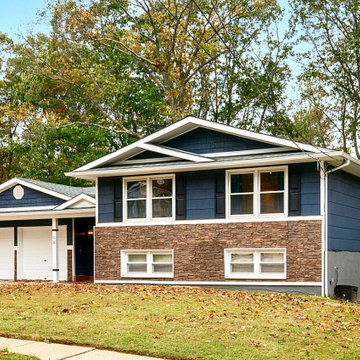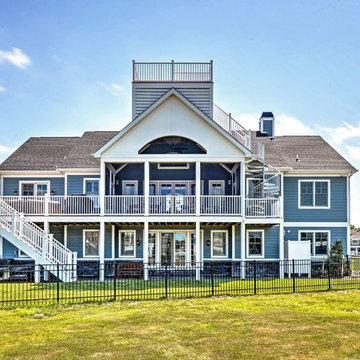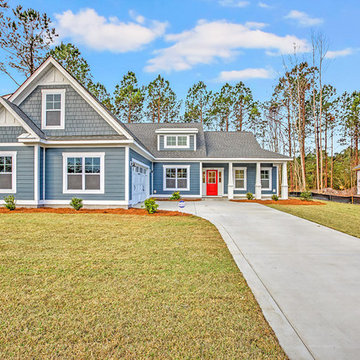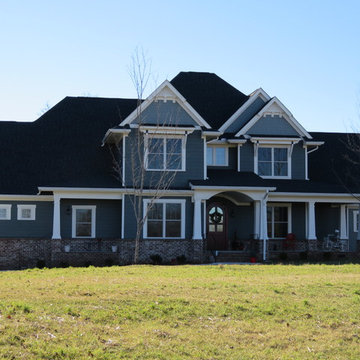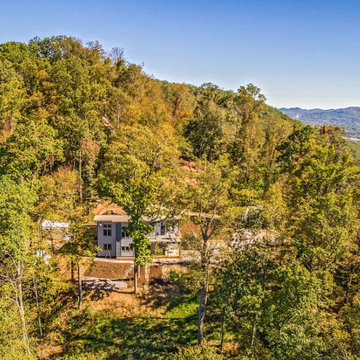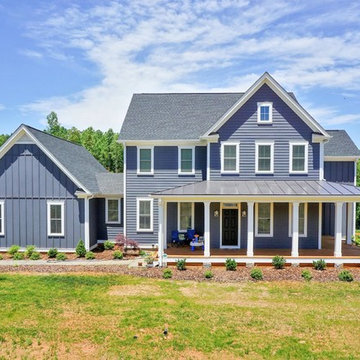黄色い青い家 (コンクリート繊維板サイディング) の写真
絞り込み:
資材コスト
並び替え:今日の人気順
写真 1〜14 枚目(全 14 枚)
1/4
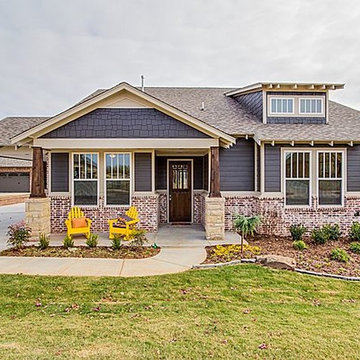
Beautiful Lewis floor plan with a detached garage in Edmond, Oklahoma in the Kingsbury Ridge addition.
オクラホマシティにある高級なトラディショナルスタイルのおしゃれな家の外観 (コンクリート繊維板サイディング) の写真
オクラホマシティにある高級なトラディショナルスタイルのおしゃれな家の外観 (コンクリート繊維板サイディング) の写真

Remodel and addition by Grouparchitect & Eakman Construction. Photographer: AMF Photography.
シアトルにある高級な中くらいなトラディショナルスタイルのおしゃれな家の外観 (コンクリート繊維板サイディング) の写真
シアトルにある高級な中くらいなトラディショナルスタイルのおしゃれな家の外観 (コンクリート繊維板サイディング) の写真
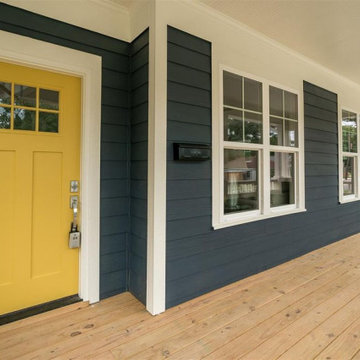
Two story craftsman
ローリーにある中くらいなトラディショナルスタイルのおしゃれな家の外観 (コンクリート繊維板サイディング) の写真
ローリーにある中くらいなトラディショナルスタイルのおしゃれな家の外観 (コンクリート繊維板サイディング) の写真
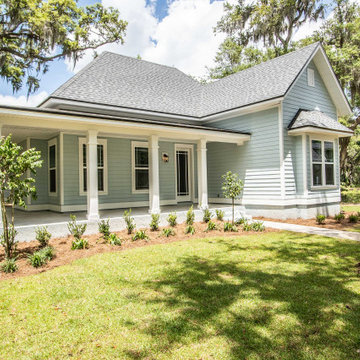
This charming coastal style home nestled under a canopy of oaks in the quaint community of Watermans Bluff in northeastern Florida is constructed with a narrow lot in mind. An expansive covered porch wraps two sides of the home and opens to the eat in kitchen and great room offering fabulous opportunities for entertaining. Shiplap accents on the large kitchen island are repeated above the fireplace in the great room giving the home a bit of a nautical flair.
There are three bedrooms and a large bonus room upstairs with its own bath that could easily function as a fourth bedroom. The master suite occupies its own corner of the home with its expansive master bath and spacious walk in closet. Transom windows in the master bath allow the light to pour in while maintaining privacy. And his and her vanities are separated by a convenient bench seat.
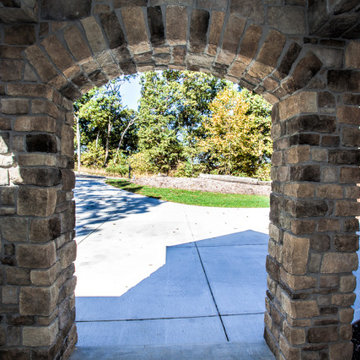
This Craftsman-style home features a rough cut stone portico with natural mortar and dark walnut carriage style doors.
トラディショナルスタイルのおしゃれな家の外観 (コンクリート繊維板サイディング) の写真
トラディショナルスタイルのおしゃれな家の外観 (コンクリート繊維板サイディング) の写真
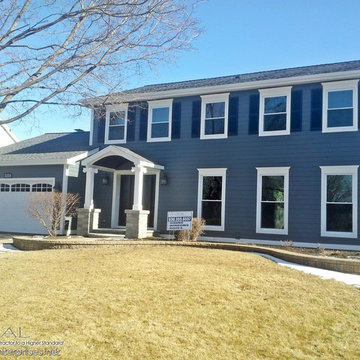
Installed by Opal Enterprises in Naperville, IL.
シカゴにある中くらいなおしゃれな家の外観 (コンクリート繊維板サイディング) の写真
シカゴにある中くらいなおしゃれな家の外観 (コンクリート繊維板サイディング) の写真
黄色い青い家 (コンクリート繊維板サイディング) の写真
1

