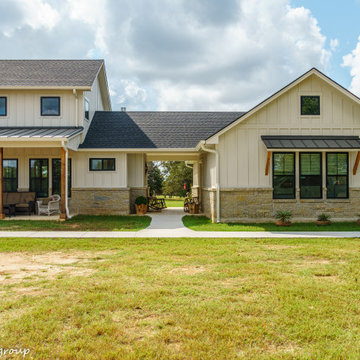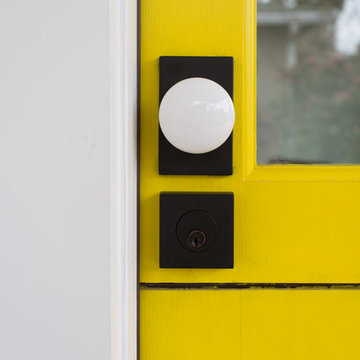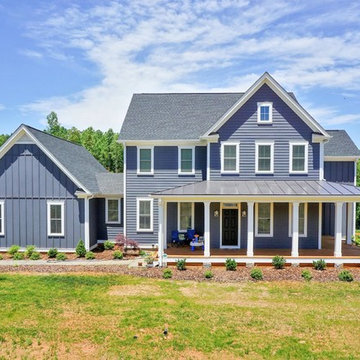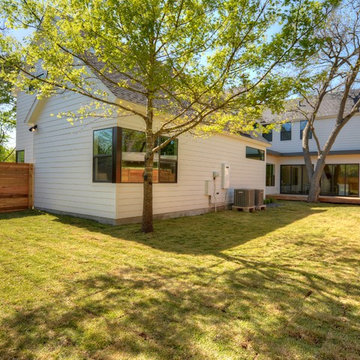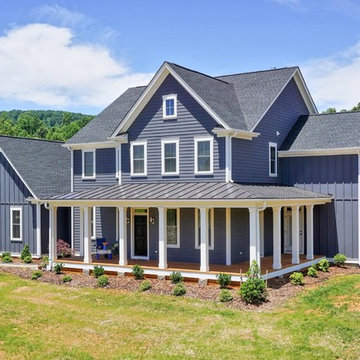黄色いカントリー風の家の外観 (コンクリート繊維板サイディング) の写真
絞り込み:
資材コスト
並び替え:今日の人気順
写真 1〜18 枚目(全 18 枚)
1/4

Originally Built in 1903, this century old farmhouse located in Powdersville, SC fortunately retained most of its original materials and details when the client purchased the home. Original features such as the Bead Board Walls and Ceilings, Horizontal Panel Doors and Brick Fireplaces were meticulously restored to the former glory allowing the owner’s goal to be achieved of having the original areas coordinate seamlessly into the new construction.

This original 2 bedroom dogtrot home was built in the late 1800s. 120 years later we completely replaced the siding, added 1400 square feet and did a full interior renovation.
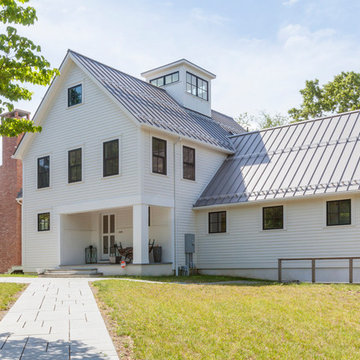
This home in Essex, CT combines traditional materials with clean simple lines making an elegant contemporary, barn like structure.
他の地域にある高級なカントリー風のおしゃれな家の外観 (コンクリート繊維板サイディング) の写真
他の地域にある高級なカントリー風のおしゃれな家の外観 (コンクリート繊維板サイディング) の写真
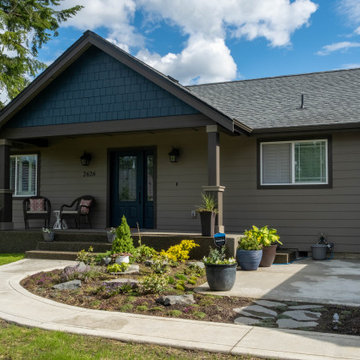
Simple exterior with a covered front porch
シアトルにあるお手頃価格の中くらいなカントリー風のおしゃれな家の外観 (コンクリート繊維板サイディング、下見板張り) の写真
シアトルにあるお手頃価格の中くらいなカントリー風のおしゃれな家の外観 (コンクリート繊維板サイディング、下見板張り) の写真
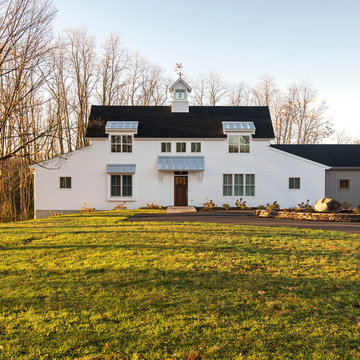
A symmetrical exterior gives this house classic farmhouse charm.
Photo by Daniel Contelmo Jr.
ニューヨークにあるお手頃価格の中くらいなカントリー風のおしゃれな家の外観 (コンクリート繊維板サイディング) の写真
ニューヨークにあるお手頃価格の中くらいなカントリー風のおしゃれな家の外観 (コンクリート繊維板サイディング) の写真
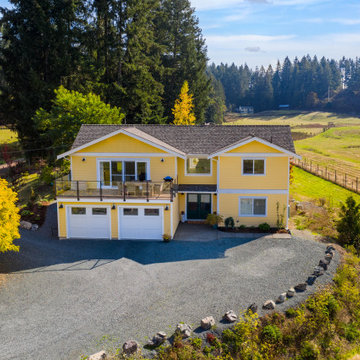
This modern farmhouse is a complete custom renovation to transform an existing rural Duncan house into a home that was suitable for our clients’ growing family and lifestyle. The original farmhouse was too small and dark. The layout for this house was also ineffective for a family with parents who work from home.
The new design was carefully done to meet the clients’ needs. As a result, the layout of the home was completely flipped. The kitchen was switched to the opposite corner of the house from its original location. In addition, Made to Last constructed multiple additions to increase the size.
An important feature to the design was to capture the surrounding views of the Cowichan Valley countryside with strategically placed windows.
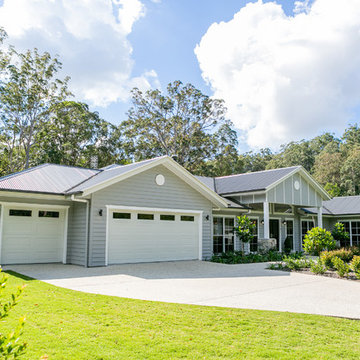
Hardies Linea Cladding painted in a cool grey and complimented with crisp white accents create a superb country meets coast exterior.
サンシャインコーストにあるカントリー風のおしゃれな家の外観 (コンクリート繊維板サイディング) の写真
サンシャインコーストにあるカントリー風のおしゃれな家の外観 (コンクリート繊維板サイディング) の写真
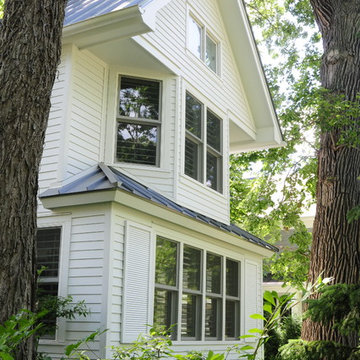
This updated Modern Farmhouse was featured in Remodeling Magazine from James Hardie. Siding & Windows Group remodeled the exterior with James Hardie Siding and Trim in Arctic White and installed Metal Roof.
Absolute clean wonderful Remodel, in which the Homeowners couldn't be happier and added their own touched to the landscape, bringing the whole look together.
See article here: http://www.remodeling.hw.net/products/exteriors/re-side-revitalizes-120-year-old-plus-summer-cottage
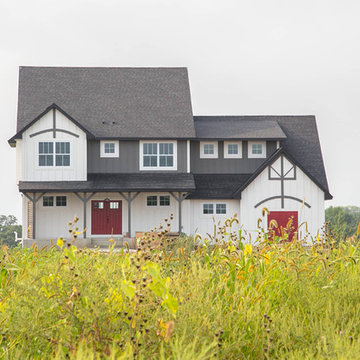
This LDK custom home is beyond one-of-a-kind! It has character and a style that is perfectly custom to its owners!
ミネアポリスにあるカントリー風のおしゃれな家の外観 (コンクリート繊維板サイディング) の写真
ミネアポリスにあるカントリー風のおしゃれな家の外観 (コンクリート繊維板サイディング) の写真
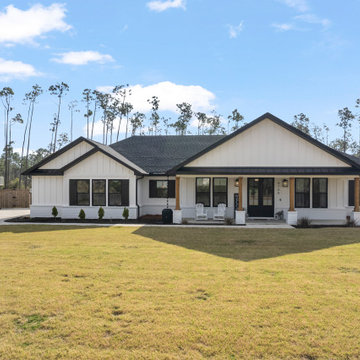
This beautiful custom home is in the gated community of Cedar Creek at Deerpoint Lake.
他の地域にある高級な中くらいなカントリー風のおしゃれな家の外観 (コンクリート繊維板サイディング、縦張り) の写真
他の地域にある高級な中くらいなカントリー風のおしゃれな家の外観 (コンクリート繊維板サイディング、縦張り) の写真
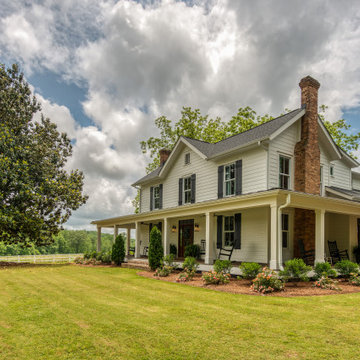
Originally Built in 1903, this century old farmhouse located in Powdersville, SC fortunately retained most of its original materials and details when the client purchased the home. Original features such as the Bead Board Walls and Ceilings, Horizontal Panel Doors and Brick Fireplaces were meticulously restored to the former glory allowing the owner’s goal to be achieved of having the original areas coordinate seamlessly into the new construction.
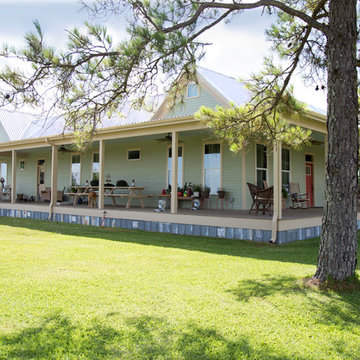
This original 2 bedroom dogtrot home was built in the late 1800s. 120 years later we completely replaced the siding, added 1400 square feet and did a full interior renovation.
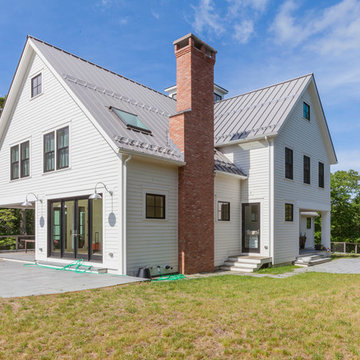
This home in Essex, CT combines traditional materials with clean simple lines making an elegant contemporary, barn like structure.
他の地域にある高級なカントリー風のおしゃれな家の外観 (コンクリート繊維板サイディング) の写真
他の地域にある高級なカントリー風のおしゃれな家の外観 (コンクリート繊維板サイディング) の写真
黄色いカントリー風の家の外観 (コンクリート繊維板サイディング) の写真
1
