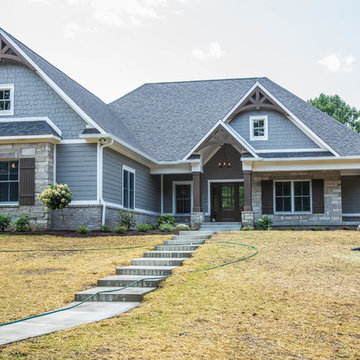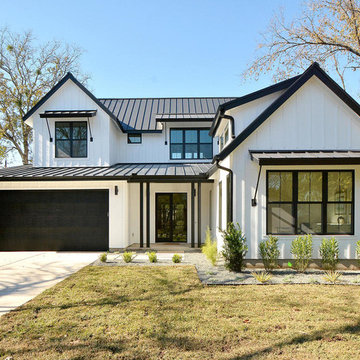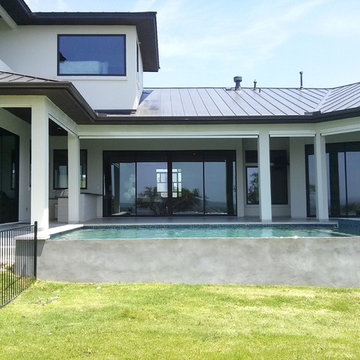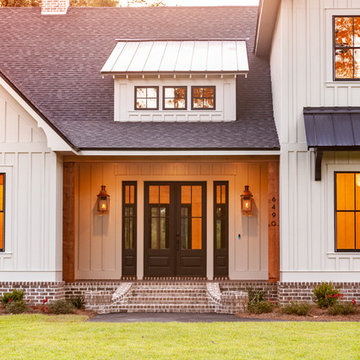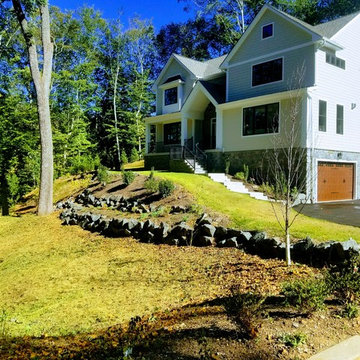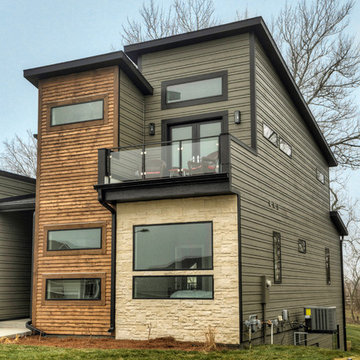黄色い大きな家 (コンクリート繊維板サイディング) の写真
絞り込み:
資材コスト
並び替え:今日の人気順
写真 1〜20 枚目(全 36 枚)
1/4

Originally Built in 1903, this century old farmhouse located in Powdersville, SC fortunately retained most of its original materials and details when the client purchased the home. Original features such as the Bead Board Walls and Ceilings, Horizontal Panel Doors and Brick Fireplaces were meticulously restored to the former glory allowing the owner’s goal to be achieved of having the original areas coordinate seamlessly into the new construction.
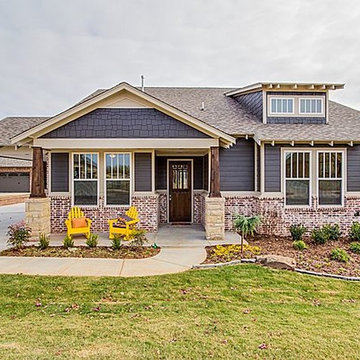
Beautiful Lewis floor plan with a detached garage in Edmond, Oklahoma in the Kingsbury Ridge addition.
オクラホマシティにある高級なトラディショナルスタイルのおしゃれな家の外観 (コンクリート繊維板サイディング) の写真
オクラホマシティにある高級なトラディショナルスタイルのおしゃれな家の外観 (コンクリート繊維板サイディング) の写真
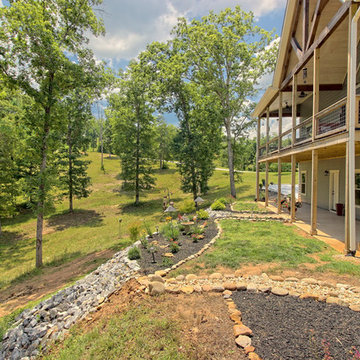
This Craftsman Mountain Home exterior features traditional trim, timber trusses, wood decking, hogwire railing and a walk-out concrete patio in the basement.
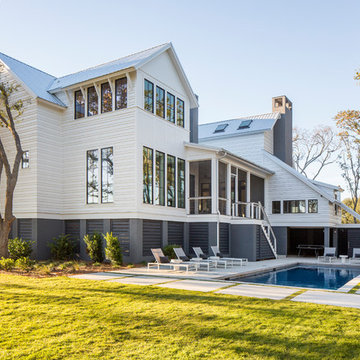
Matthew Scott Photography Inc.
チャールストンにあるコンテンポラリースタイルのおしゃれな家の外観 (コンクリート繊維板サイディング) の写真
チャールストンにあるコンテンポラリースタイルのおしゃれな家の外観 (コンクリート繊維板サイディング) の写真
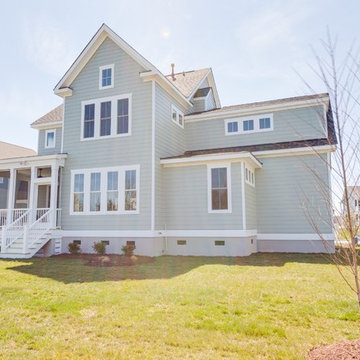
Jonathan Edwards Media
他の地域にある高級なビーチスタイルのおしゃれな家の外観 (コンクリート繊維板サイディング、緑の外壁) の写真
他の地域にある高級なビーチスタイルのおしゃれな家の外観 (コンクリート繊維板サイディング、緑の外壁) の写真
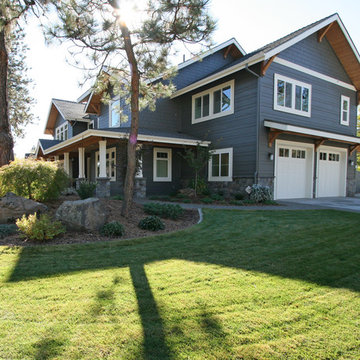
This traditional 2-story home features a large front porch and wood tongue & groove soffit. The mix of fiber cement shingles and staggered siding, as well as the double picture frame window trim, add interest. The natural stone cladding and wood corbels warm up the dark charcoal exterior.
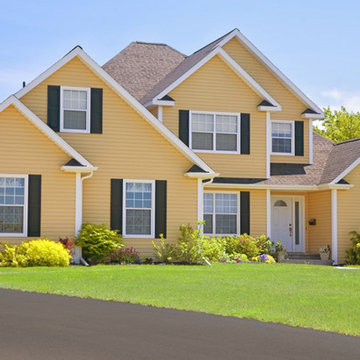
ニューヨークにある高級なトラディショナルスタイルのおしゃれな家の外観 (コンクリート繊維板サイディング、黄色い外壁) の写真
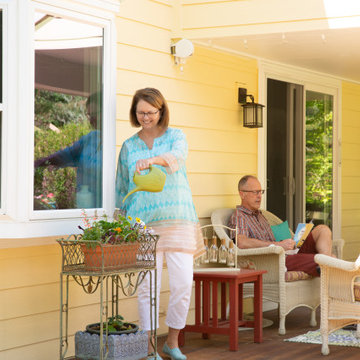
This Denver Area Littleton home was in desperate need of new siding. The composite wood siding was swelling and soft in many areas, with consistent edge-checking on nearly every lap. We replaced the siding, trim, soffits and fascia using James Hardie fiber cement and we installed Hardie's beaded porch panel on the porch ceiling for a timeless finished look. The homeowners had always dreamed of having a classic yellow house, so that's what we painted it! We used Sherwin-Williams Duration exterior paint for superior longevity in the Colorado elements.
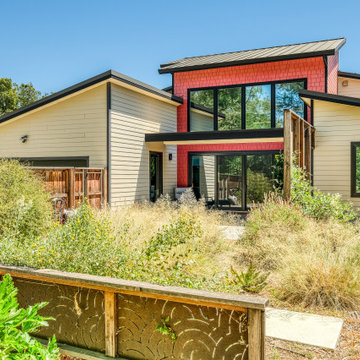
Custom design build home on corner lot facing south, across street from an open space park. Project required sun and wind exposure analysis to assist with energy efficiency and maintaining a cool interior space during the hot summer months. Includes an atrium with north facing window fascade engineered to be shaded during the summer months.
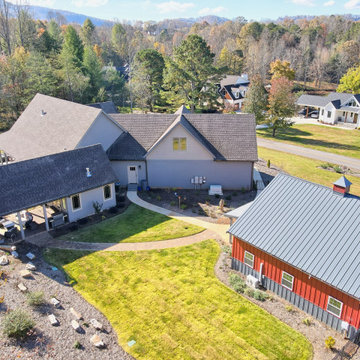
This gorgeous Craftsman style home features a mixture of board and batten and smart shake siding with prairie windows, a statement front door, and decorative timber trusses. In addition, there is a detached artist/pottery studio and a beautifully landscaped, fenced in yard for the pets.
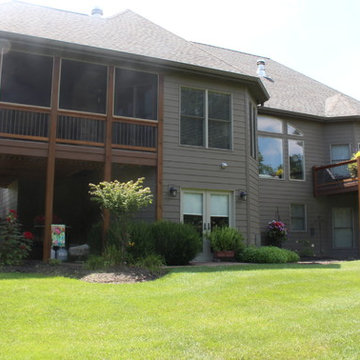
This home was sided with James Hardie Cedarmill siding. The color is Timberbark with a 7 inch reveal.
セントルイスにある高級なラスティックスタイルのおしゃれな家の外観 (コンクリート繊維板サイディング) の写真
セントルイスにある高級なラスティックスタイルのおしゃれな家の外観 (コンクリート繊維板サイディング) の写真
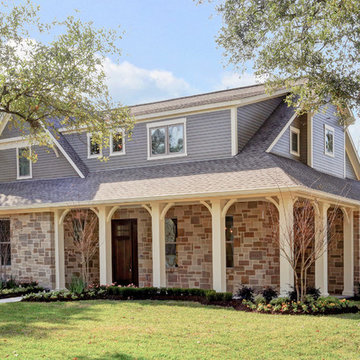
Photos by TK Images
ヒューストンにある高級なトラディショナルスタイルのおしゃれな家の外観 (コンクリート繊維板サイディング) の写真
ヒューストンにある高級なトラディショナルスタイルのおしゃれな家の外観 (コンクリート繊維板サイディング) の写真
黄色い大きな家 (コンクリート繊維板サイディング) の写真
1

