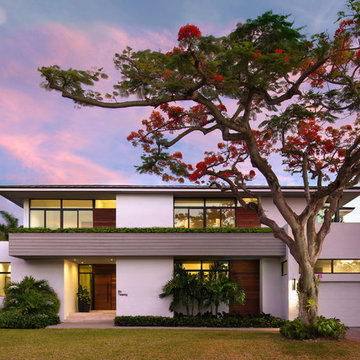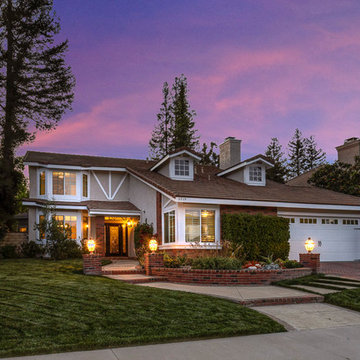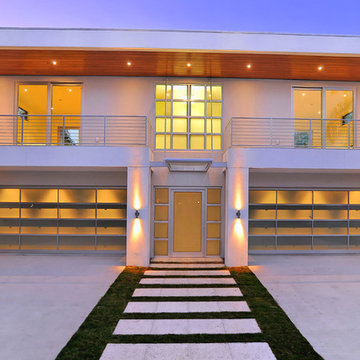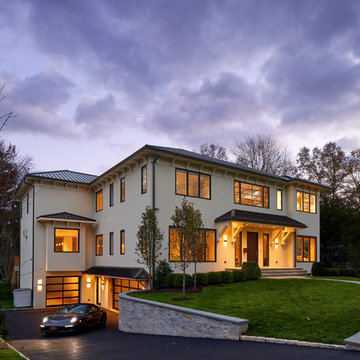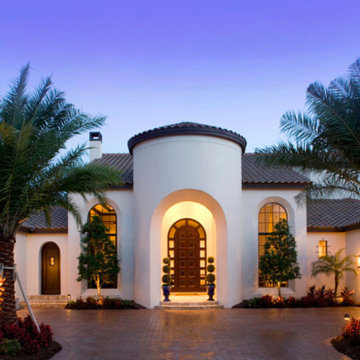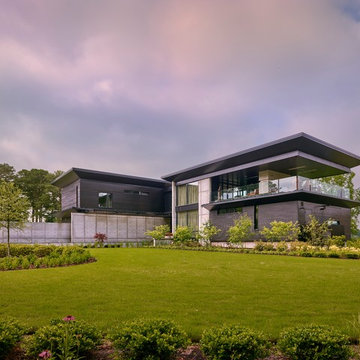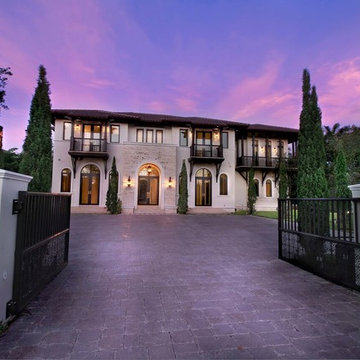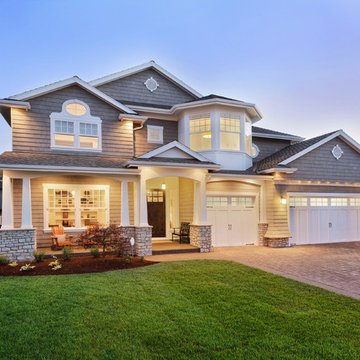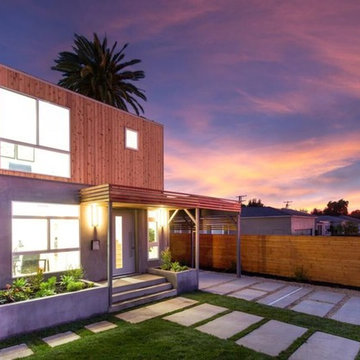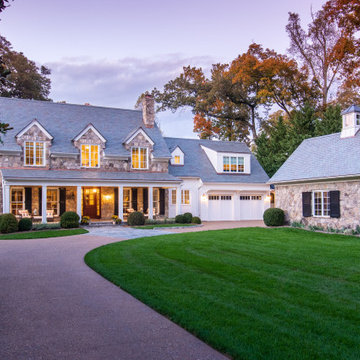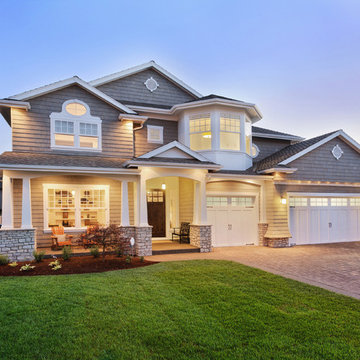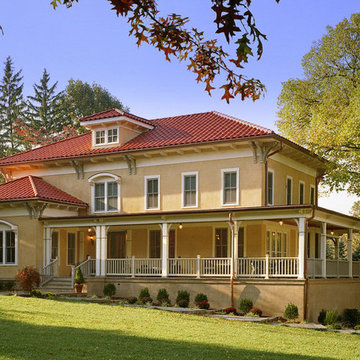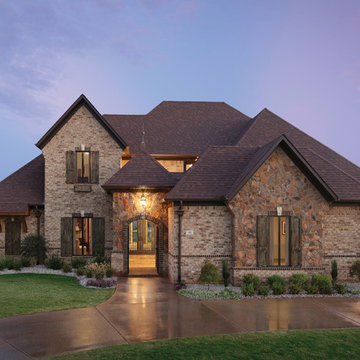紫の家の外観の写真
絞り込み:
資材コスト
並び替え:今日の人気順
写真 121〜140 枚目(全 460 枚)
1/4
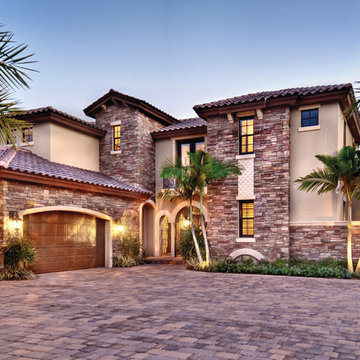
Side Elevation. The Sater Design Collection's luxury, courtyard home plan "Casoria" (Plan #6797). saterdesign.com
マイアミにある高級な地中海スタイルのおしゃれな家の外観 (混合材サイディング) の写真
マイアミにある高級な地中海スタイルのおしゃれな家の外観 (混合材サイディング) の写真
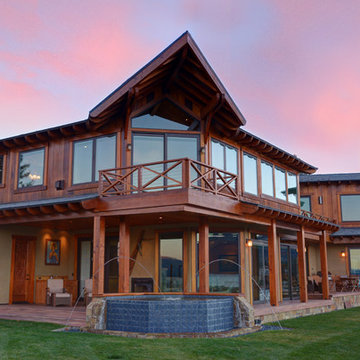
The inspiration for this house was both tropical and nautical, so the rear facade was intended to look like the prow of a ship.
Photograph by: Phil Mosby
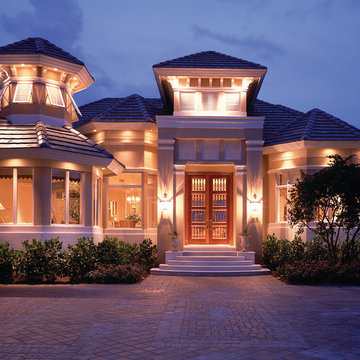
Foyer. The Sater Design Collection's luxury, Tropical home plan "Andros Island" (Plan #6927). http://saterdesign.com/product/andros-island/
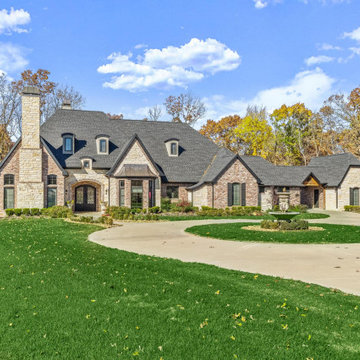
4 Bed - 4 Full/2 Half Bath - 5,665 SF - 4.83 Acres - 4 Car Garage
他の地域にあるラグジュアリーなトラディショナルスタイルのおしゃれな家の外観 (レンガサイディング) の写真
他の地域にあるラグジュアリーなトラディショナルスタイルのおしゃれな家の外観 (レンガサイディング) の写真
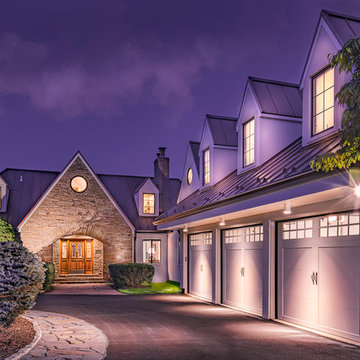
This 3 car addition with finished living space designed and built by Hopkins & Porter complements the existing home perfectly.
ワシントンD.C.にある高級なカントリー風のおしゃれな家の外観 (漆喰サイディング) の写真
ワシントンD.C.にある高級なカントリー風のおしゃれな家の外観 (漆喰サイディング) の写真
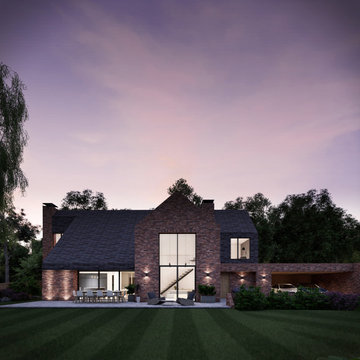
A new detached 5 bedroom house in Hampshire. The house backs onto a woodland and provides seamless integration to the outdoor garden spaces. The design blends local vernacular form with contemporary detailing.
The design seeks to optimise modern family living with a blend of open place and private living spaces, an abundance of storage, ample natural light and seamless indoor-outdoor living.
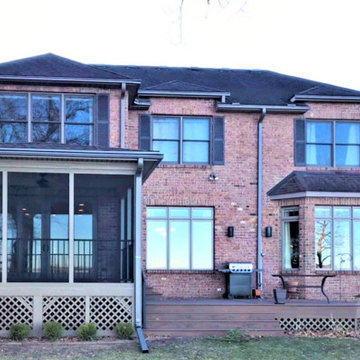
Our LeafGuard® Brand Gutters feature industry-leading clog protection that ensures proper channeling of rainwater, sparing you the costly water damage that commonly occurs with conventional gutter systems.
紫の家の外観の写真
7
