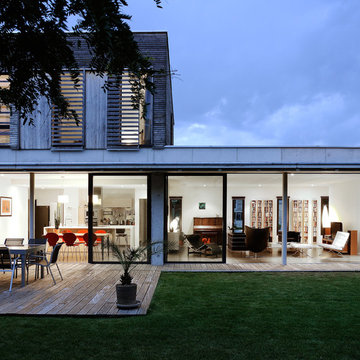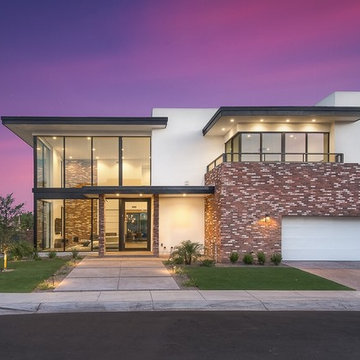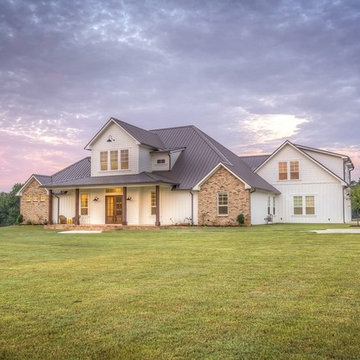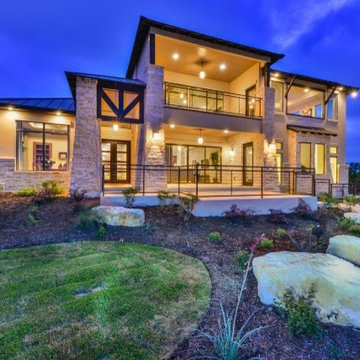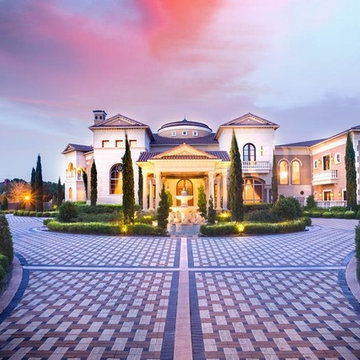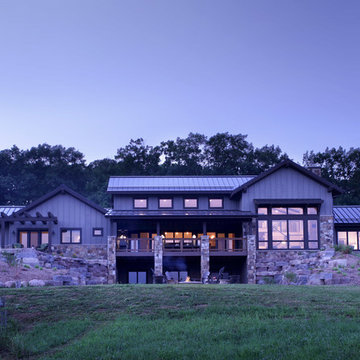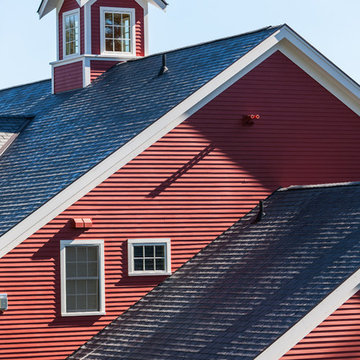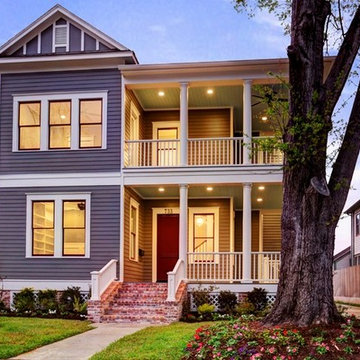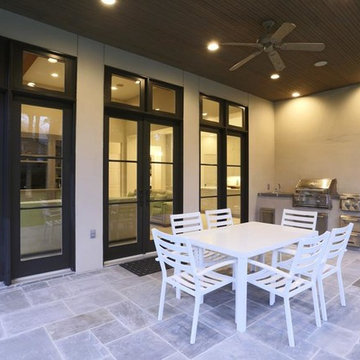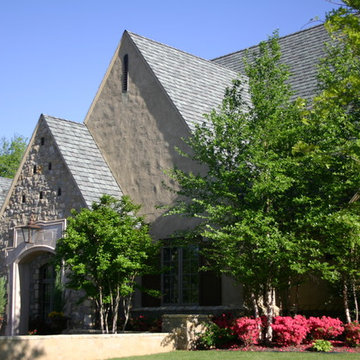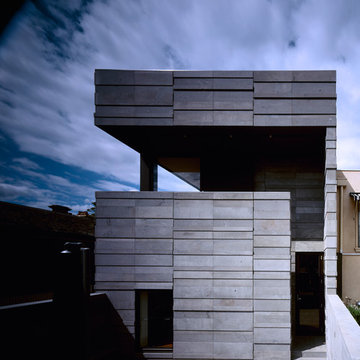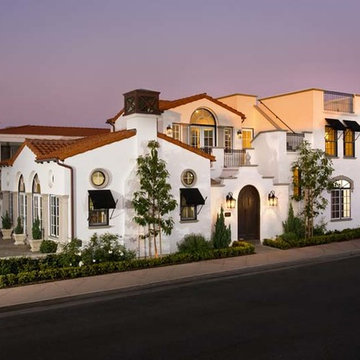紫の家の外観の写真
絞り込み:
資材コスト
並び替え:今日の人気順
写真 161〜180 枚目(全 461 枚)
1/4
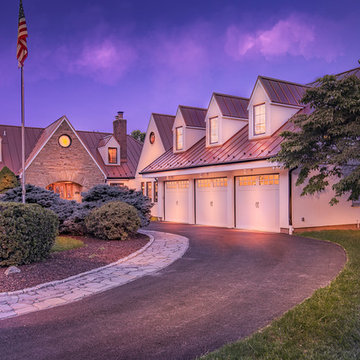
The new three car garage addition welcomes guests in this suburban Maryland farmhouse.
他の地域にある高級なカントリー風のおしゃれな家の外観 (石材サイディング) の写真
他の地域にある高級なカントリー風のおしゃれな家の外観 (石材サイディング) の写真
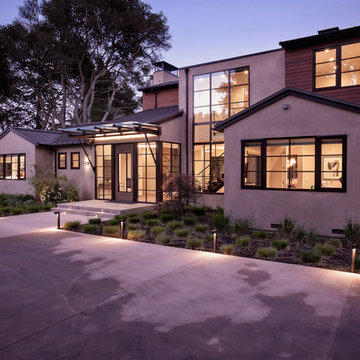
JPM Construction offers complete support for designing, building, and renovating homes in Atherton, Menlo Park, Portola Valley, and surrounding mid-peninsula areas. With a focus on high-quality craftsmanship and professionalism, our clients can expect premium end-to-end service.
The promise of JPM is unparalleled quality both on-site and off, where we value communication and attention to detail at every step. Onsite, we work closely with our own tradesmen, subcontractors, and other vendors to bring the highest standards to construction quality and job site safety. Off site, our management team is always ready to communicate with you about your project. The result is a beautiful, lasting home and seamless experience for you.
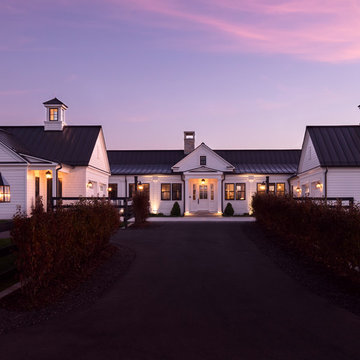
Lantern lights glow softly in the early evening.
ミルウォーキーにあるコンテンポラリースタイルのおしゃれな家の外観の写真
ミルウォーキーにあるコンテンポラリースタイルのおしゃれな家の外観の写真

A single image from a drone showing the home's location on a large parcel of land in Central Oregon.
他の地域にあるエクレクティックスタイルのおしゃれな家の外観 (石材サイディング) の写真
他の地域にあるエクレクティックスタイルのおしゃれな家の外観 (石材サイディング) の写真
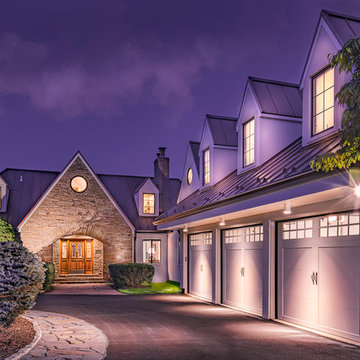
This 3 car addition with finished living space designed and built by Hopkins & Porter complements the existing home perfectly.
ワシントンD.C.にある高級なカントリー風のおしゃれな家の外観 (漆喰サイディング) の写真
ワシントンD.C.にある高級なカントリー風のおしゃれな家の外観 (漆喰サイディング) の写真
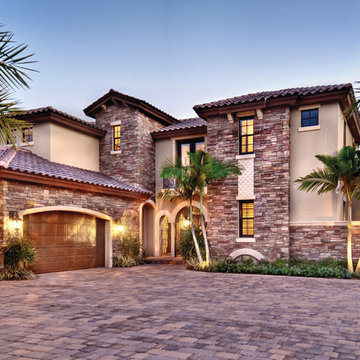
Side Elevation. The Sater Design Collection's luxury, courtyard home plan "Casoria" (Plan #6797). saterdesign.com
マイアミにある高級な地中海スタイルのおしゃれな家の外観 (混合材サイディング) の写真
マイアミにある高級な地中海スタイルのおしゃれな家の外観 (混合材サイディング) の写真
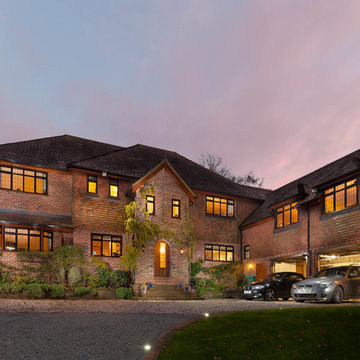
Surrey House dusk exterior.
Photography by Ben Tynegate www.ben-tynegate.com
サリーにあるラグジュアリーなラスティックスタイルのおしゃれな家の外観 (レンガサイディング) の写真
サリーにあるラグジュアリーなラスティックスタイルのおしゃれな家の外観 (レンガサイディング) の写真
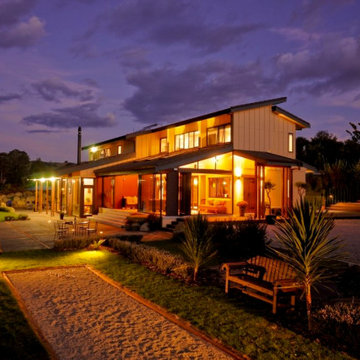
Knapdale Eco Lodge is a 32 hectare sustainably managed operation with a variety of agroforestry projects. The luxury lodge almost entirely runs on renewable resources and is built from materials with as small an ecological footprint as possible.
紫の家の外観の写真
9
