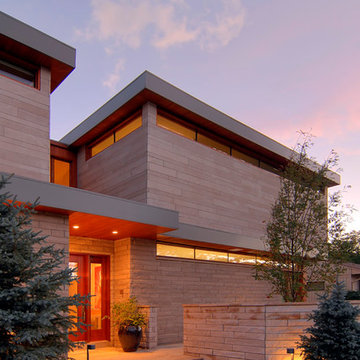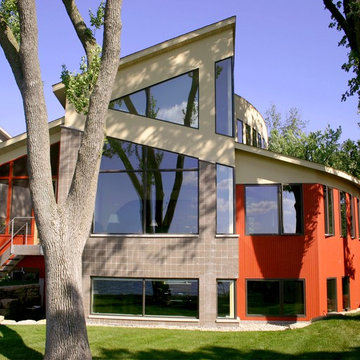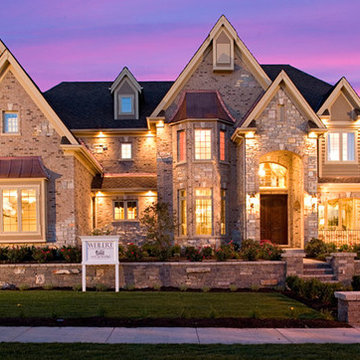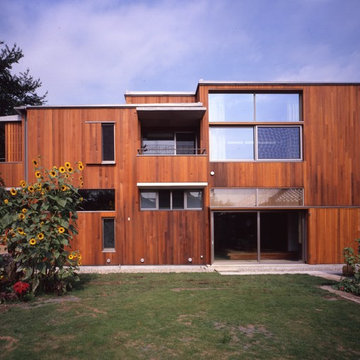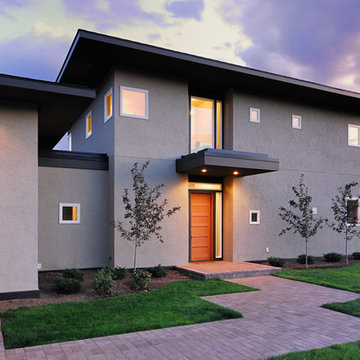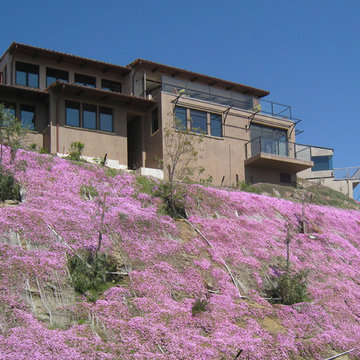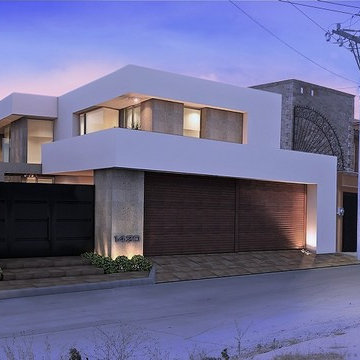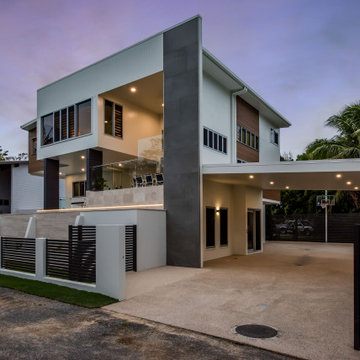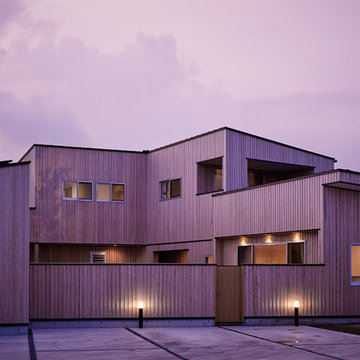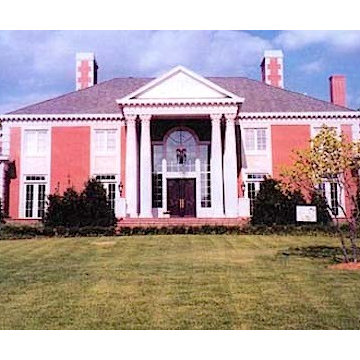紫の家の外観の写真
絞り込み:
資材コスト
並び替え:今日の人気順
写真 1〜14 枚目(全 14 枚)
1/5
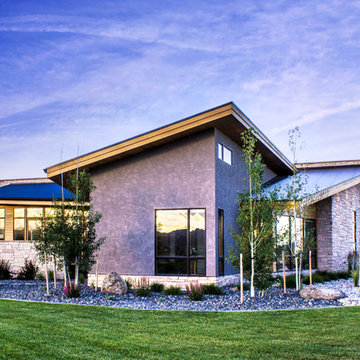
Photography by John Gibbons
Project by Studio H:T principal in charge Brad Tomecek (now with Tomecek Studio Architecture). This contemporary custom home forms itself based on specific view vectors to Long's Peak and the mountains of the front range combined with the influence of a morning and evening court to facilitate exterior living. Roof forms undulate to allow clerestory light into the space, while providing intimate scale for the exterior areas. A long stone wall provides a reference datum that links public and private and inside and outside into a cohesive whole.
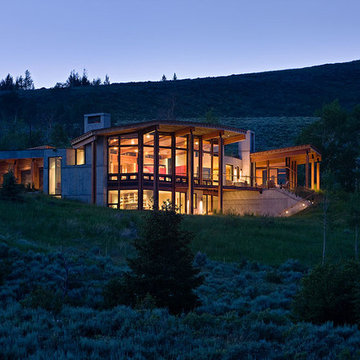
Transparency is realized on multiple levels at the Landes residence, including the physical transparency of large glass openings, fiberglass grated decks that allow light filtration to a daylight basement, interior slatted fence-like wood surfaces, and numerous clerestory windows. Designed by Ward+Blake Architects in Jackson, Wyoming.
Photo Credit: Roger Wade
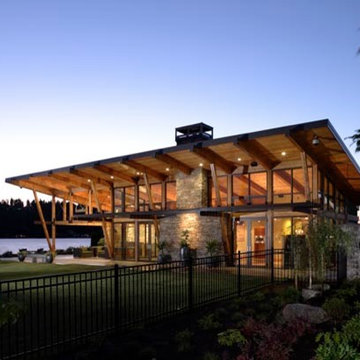
Renton, Washington
Connor Homes
2008 BALA Award - Best Community Facility
With forms and materials inspired by the old sawmill that previously stood on this site as well as the boathouses that populate the shores of Lake Washington, The Beach Club at Barbee Mill is rugged and refined, a perfect blend of the Pacific Northwest lifestyle. The surprisingly simple building is covered by a single roof plane of exposed timbers and fir decking that is continuous from inside to out with broad, sheltering overhands and flying brackets. Under the roof is the main gathering space, enclosed in glass and anchored by a stone fireplace, and the outdoor room - complete with plentiful seating, an outdoor kitchen and a large gas grill, the ideal place to enjoy an evening at the lake with family and friends. Two fire pits, a dock, a sunny lawn, beach grass, nesting ospreys, fresh air and waves surround this Beach Club, making a careful balance between the building and its place.
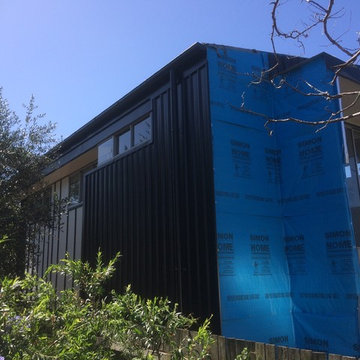
Upper Level Living and Stesco Constructions
ブリスベンにあるラグジュアリーなインダストリアルスタイルのおしゃれな家の外観 (メタルサイディング) の写真
ブリスベンにあるラグジュアリーなインダストリアルスタイルのおしゃれな家の外観 (メタルサイディング) の写真
紫の家の外観の写真
1
