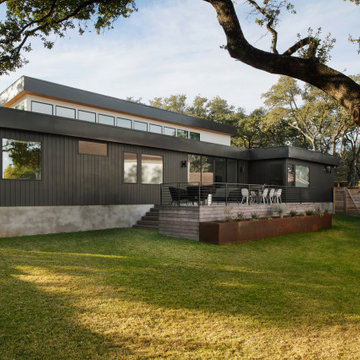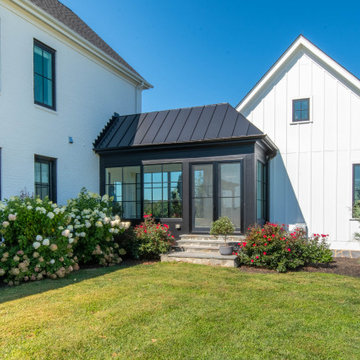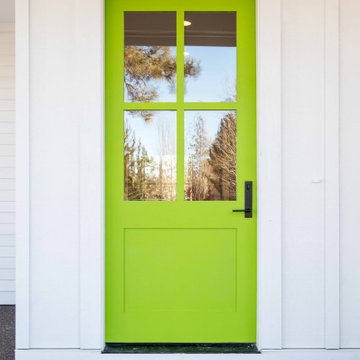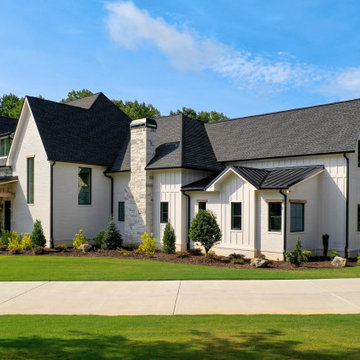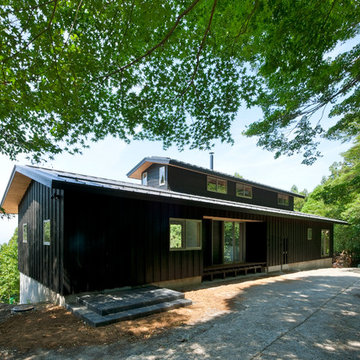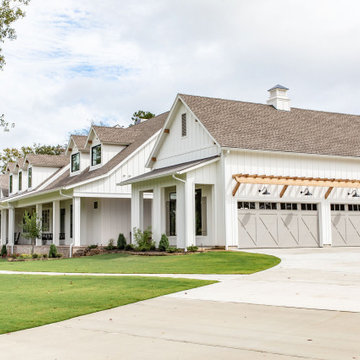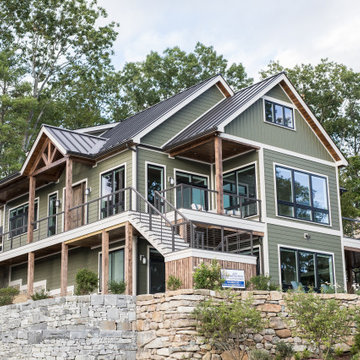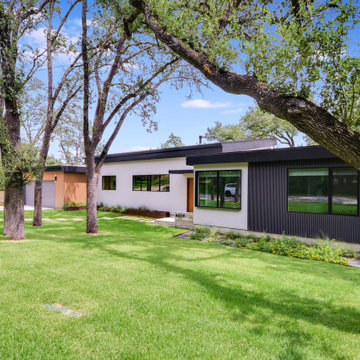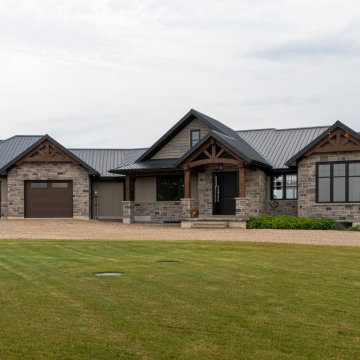緑色の家の外観 (縦張り) の写真
絞り込み:
資材コスト
並び替え:今日の人気順
写真 101〜120 枚目(全 1,866 枚)
1/3
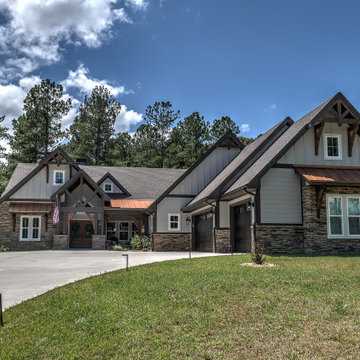
Craftsman style with copper roof accents
アトランタにある高級なトラディショナルスタイルのおしゃれな家の外観 (石材サイディング、縦張り) の写真
アトランタにある高級なトラディショナルスタイルのおしゃれな家の外観 (石材サイディング、縦張り) の写真
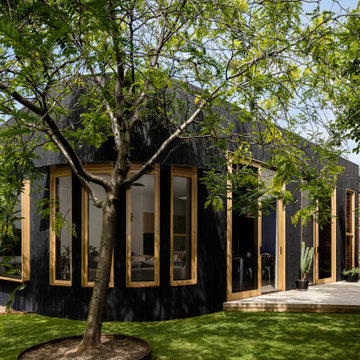
Contemporary black timber cladding with curved walls
メルボルンにある高級なおしゃれな家の外観 (縦張り) の写真
メルボルンにある高級なおしゃれな家の外観 (縦張り) の写真
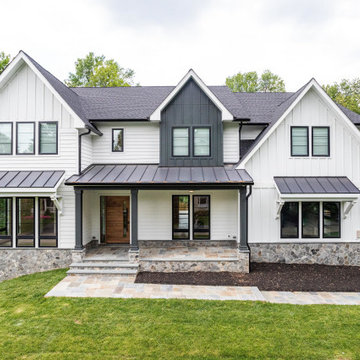
White modern farmhouse in with contrasting black standing seam roofs, black gutters and downspouts, and black trim details.
ワシントンD.C.にある高級なカントリー風のおしゃれな家の外観 (コンクリート繊維板サイディング、縦張り) の写真
ワシントンD.C.にある高級なカントリー風のおしゃれな家の外観 (コンクリート繊維板サイディング、縦張り) の写真
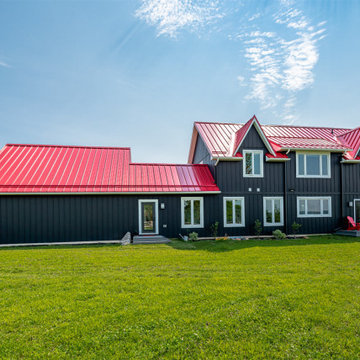
Inspired by the classic Ontario farmhouse, this gorgeous custom Loyalist features dark board-and-batten siding, white accents, and a strikingly beautiful red roof. The spacious porch wraps all the way around the back and the large windows offer breathtaking views of the property.
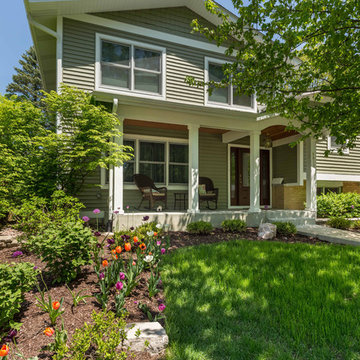
This 1964 split-level looked like every other house on the block before adding a 1,000sf addition over the existing Living, Dining, Kitchen and Family rooms. New siding, trim and columns were added throughout, while the existing brick remained.
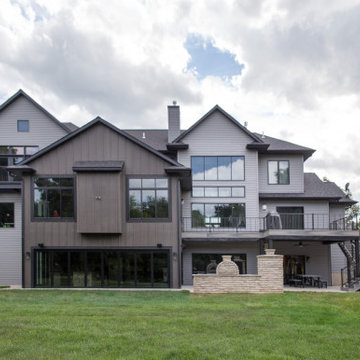
In this Cedar Rapids residence, sophistication meets bold design, seamlessly integrating dynamic accents and a vibrant palette. Every detail is meticulously planned, resulting in a captivating space that serves as a modern haven for the entire family.
With an elegant gray-beige palette, the home's exterior exudes sophistication and style. The harmonious tones create a visually appealing facade, showcasing a refined aesthetic.
---
Project by Wiles Design Group. Their Cedar Rapids-based design studio serves the entire Midwest, including Iowa City, Dubuque, Davenport, and Waterloo, as well as North Missouri and St. Louis.
For more about Wiles Design Group, see here: https://wilesdesigngroup.com/
To learn more about this project, see here: https://wilesdesigngroup.com/cedar-rapids-dramatic-family-home-design
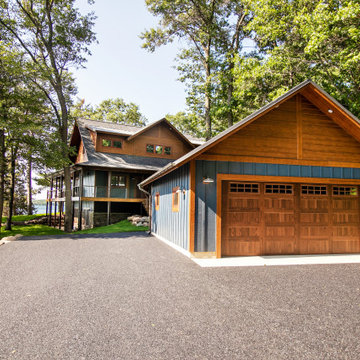
After years of spending the summers on the lake in Minnesota lake country, the owners found an ideal location to build their "up north" cabin. With the mix of wood tones and the pop of blue on the exterior, the cabin feels tied directly back into the landscape of trees and water. The covered, wrap around porch with expansive views of the lake is hard to beat.
The interior mix of rustic and more refined finishes give the home a warm, comforting feel. Sylvan lake house is the perfect spot to make more family memories.
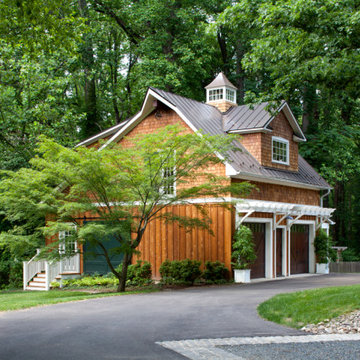
Exterior view of rustic garage/guest house, showing brown wood board-and-batten siding on first story, and then random width cedar shake siding on second story, with dormer window on gabled roof (Zoomed out)
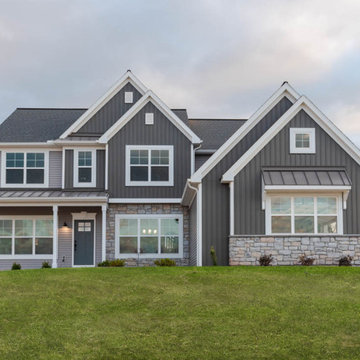
The new home community of Creekside Meadows in Elizabethtown, PA features estate-sized lots nestled in the plush meadows of Conewago Township. Ideally located just minutes from downtown Hershey and the Penn State Milton S. Hershey Medical Center, this exclusive community offers a portfolio of thoughtfully designed home plans and generous 2+ acre homesites. Creekside Meadows is convenient to major travel routes, entertainment, shopping, and Hershey area attractions.
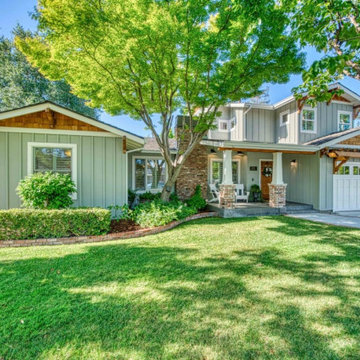
Graduated heights, board and batten, cedar shake, cedar trellises and brick details accentuate the charm of this Modern Craftsman.
サンフランシスコにある中くらいなトラディショナルスタイルのおしゃれな家の外観 (緑の外壁、縦張り) の写真
サンフランシスコにある中くらいなトラディショナルスタイルのおしゃれな家の外観 (緑の外壁、縦張り) の写真
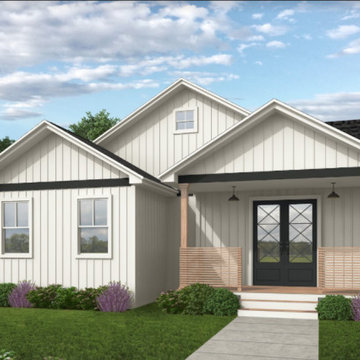
White with black trim modern farmhouse exterior with white washed wood railing, black front door, farmhouse pendants, and vertical siding.
ヒューストンにある低価格の中くらいなカントリー風のおしゃれな家の外観 (コンクリート繊維板サイディング、縦張り) の写真
ヒューストンにある低価格の中くらいなカントリー風のおしゃれな家の外観 (コンクリート繊維板サイディング、縦張り) の写真
緑色の家の外観 (縦張り) の写真
6
