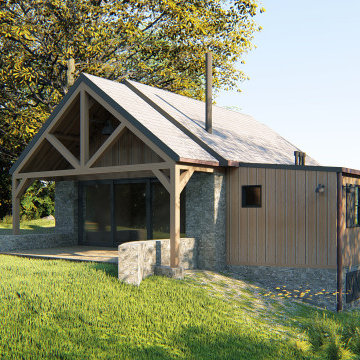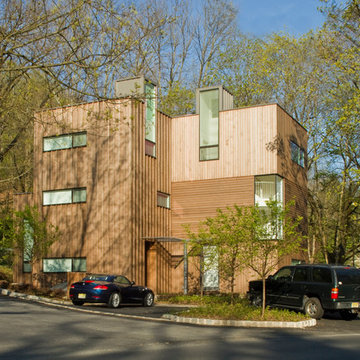緑色の茶色い家 (縦張り) の写真
絞り込み:
資材コスト
並び替え:今日の人気順
写真 1〜20 枚目(全 180 枚)
1/4

The homeowner had previously updated their mid-century home to match their Prairie-style preferences - completing the Kitchen, Living and DIning Rooms. This project included a complete redesign of the Bedroom wing, including Master Bedroom Suite, guest Bedrooms, and 3 Baths; as well as the Office/Den and Dining Room, all to meld the mid-century exterior with expansive windows and a new Prairie-influenced interior. Large windows (existing and new to match ) let in ample daylight and views to their expansive gardens.
Photography by homeowner.

The owners of this beautiful home and property discovered talents of the Fred Parker Company "Design-Build" team on Houzz.com. Their dream was to completely restore and renovate an old barn into a new luxury guest house for parties and to accommodate their out of town family / / This photo features Pella French doors, stone base columns, and large flagstone walk.

Side view of a replacement metal roof on the primary house and breezeway of this expansive residence in Waccabuc, New York. The uncluttered and sleek lines of this mid-century modern residence combined with organic, geometric forms to create numerous ridges and valleys which had to be taken into account during the installation. Further, numerous protrusions had to be navigated and flashed. We specified and installed Englert 24 gauge steel in matte black to compliment the dark brown siding of this residence. All in, this installation required 6,300 square feet of standing seam steel.

This rural retreat along the shores of the St. Joe River embraces the many voices of a close-knit extended family. While contemporary in form - a nod to the older generation’s leanings - the house is built from traditional, rustic, and resilient elements such as a rough-hewn cedar shake roof, locally mined granite, and old-growth fir beams. The house’s east footprint parallels the bluff edge. The low ceilings of a pair of sitting areas help frame views downward to the waterline thirty feet below. These spaces also lend a welcome intimacy since oftentimes the house is only occupied by two. Larger groups are drawn to the vaulted ceilings of the kitchen and living room which open onto a broad meadow to the west that slopes up to a fruit orchard. The importance of group dinners is reflected in the bridge-like form of the dining room that links the two wings of the house.
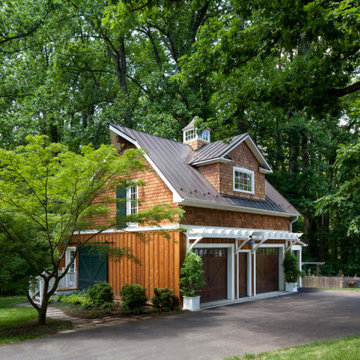
Exterior view of rustic garage/guest house/studio/home gym, showing brown board-and-batten siding on first story, and random width cedar shake siding on second story.
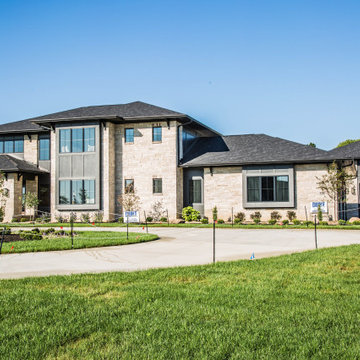
This modern Prairie inspired home features a low pitched roof line and mixed siding materials. This home was the People's Choice Award Winner for the Indianapolis 2021 Home-A-Rama.
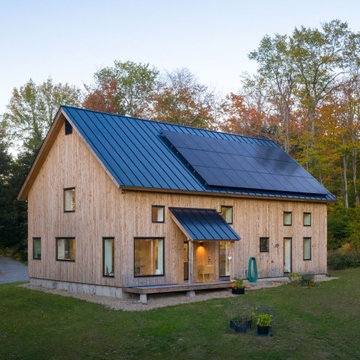
This new home, built for a family of 5 on a hillside in Marlboro, VT features a slab-on-grade with frost walls, a thick double stud wall with integrated service cavity, and truss roof with lots of cellulose. It incorporates an innovative compact heating, cooling, and ventilation unit and had the lowest blower door number this team had ever done. Locally sawn hemlock siding, some handmade tiles (the owners are both ceramicists), and a Vermont-made door give the home local shine.

Seen here in the foreground is our floating, semi-enclosed "tea room." Situated between 3 heritage Japanese maple trees, we employed a special foundation so as to preserve these beautiful specimens.
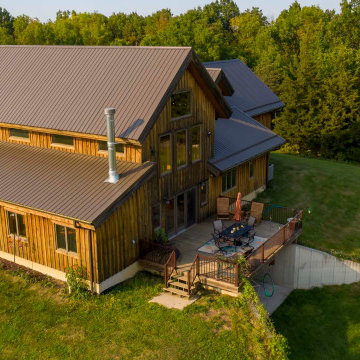
Exterior post and beam barn home with garage
お手頃価格の中くらいなラスティックスタイルのおしゃれな家の外観 (縦張り) の写真
お手頃価格の中くらいなラスティックスタイルのおしゃれな家の外観 (縦張り) の写真

Architecture by : Princeton Design Collaborative 360pdc.com
photo by Jeffery Edward Tryon
フィラデルフィアにある高級な中くらいなミッドセンチュリースタイルのおしゃれな家の外観 (メタルサイディング、縦張り) の写真
フィラデルフィアにある高級な中くらいなミッドセンチュリースタイルのおしゃれな家の外観 (メタルサイディング、縦張り) の写真
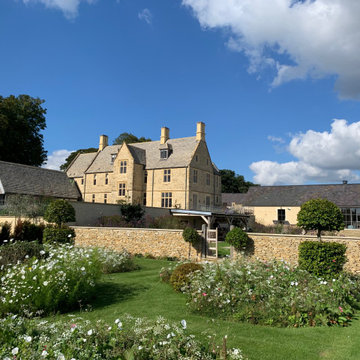
Overall view of the south front, extension, and poolhouse - from the terraced gardens..
オックスフォードシャーにあるラグジュアリーなカントリー風のおしゃれな家の外観 (石材サイディング、縦張り、長方形) の写真
オックスフォードシャーにあるラグジュアリーなカントリー風のおしゃれな家の外観 (石材サイディング、縦張り、長方形) の写真
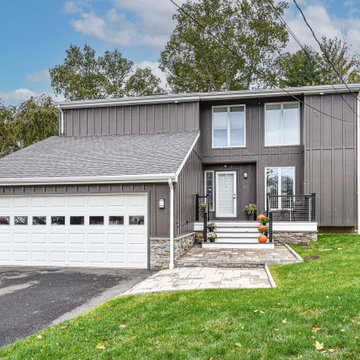
we tore down old porch which was on an angle , not allowing for a proper front entry, squared it off, added stone, made walkway wider, added cable railings Covered the entire house in board and batten hardie board
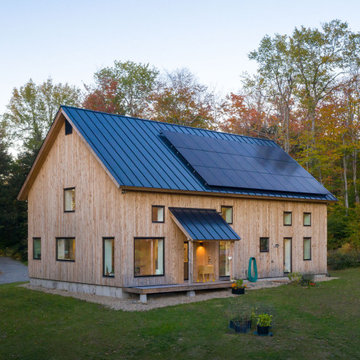
Our team set out to design and build a primary residence that met the client's humble goals for their (5-person) family while also achieving Passive House certification. It wasn’t clear from the start whether or not going for certification would be viable given the budget restrictions and bank-loan financing limitations. We worked very closely as an integrated team (Architect, Builder, Project Management, Owner, CPHC (chris Miksic) , PHIUS rater (Karen Bushey), various subs, and vendors) throughout the design and planning process to incorporate cost-savings measures and provided numerous estimating “interventions” to stay on track. There was a significant effort to value engineer what we could, to ensure there were funds available for the desired energy goals. Each member of the team contributed towards getting the project over the finish line and ultimately Passive House +2018 & Source Zero certified! Winner of the 2021 Best of the Best, Healthy Home Award for Residential New Construction from Efficiency Vermont.
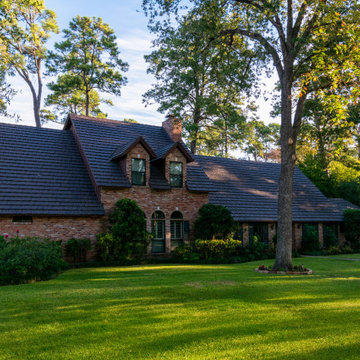
This home was a large estate has had several large additions over the years with one of the largest addition's vinyl siding buckling and coming off. We replaced it with new Hardie lap siding and board and batten to tie the addition design back to the house while maintaining interest in the siding. We finished off the whole house in Sherwin Williams Rain Refresh paint.
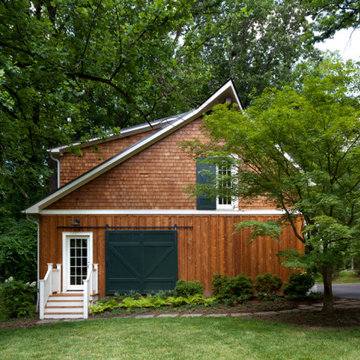
Exterior view of garage/guest house showing brown wood board-and-batten siding and random width cedar shake siding, stone slab pathway, and matching green false barn door and upper window shutter (Zoomed out)
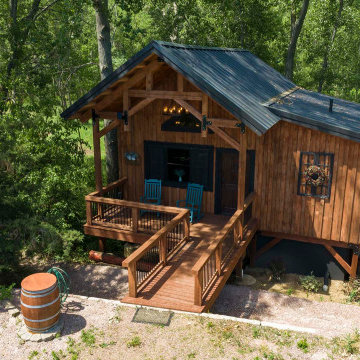
Timber frame cabin with screened-in porch patio underneath
ラスティックスタイルのおしゃれな家の外観 (縦張り) の写真
ラスティックスタイルのおしゃれな家の外観 (縦張り) の写真
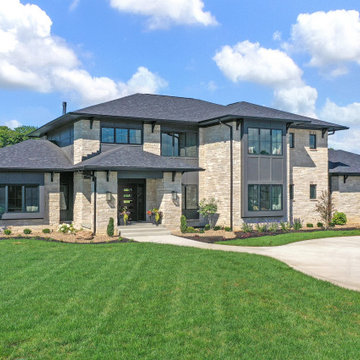
This modern Prairie inspired home features a low pitched roof line and mixed siding materials. This home was the People's Choice Award Winner for the Indianapolis 2021 Home-A-Rama.
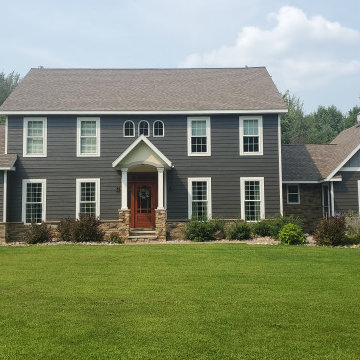
Coffee RigidStack™ + Pelican Staggered Edge RigidShake™ turned this home from classic to a statement piece.
他の地域にある中くらいなラスティックスタイルのおしゃれな家の外観 (縦張り) の写真
他の地域にある中くらいなラスティックスタイルのおしゃれな家の外観 (縦張り) の写真
緑色の茶色い家 (縦張り) の写真
1
