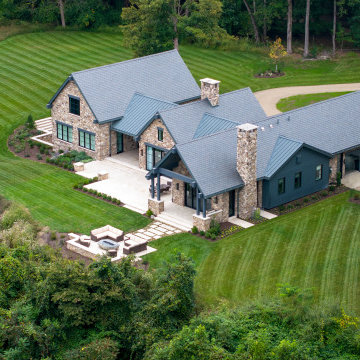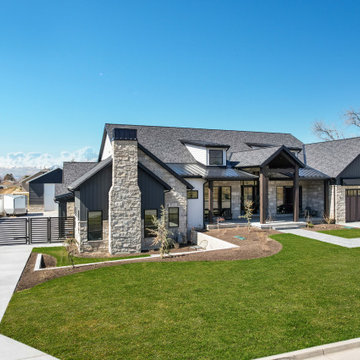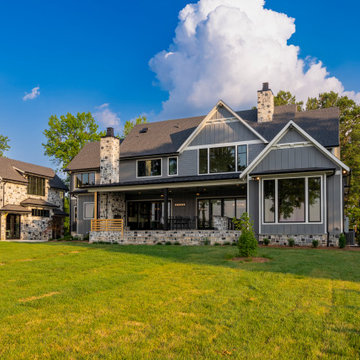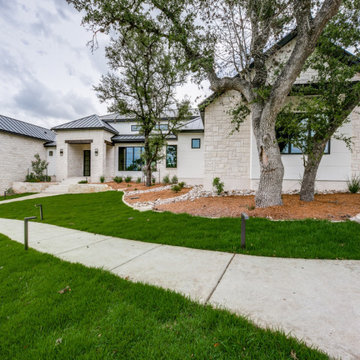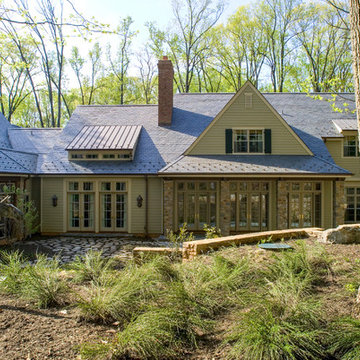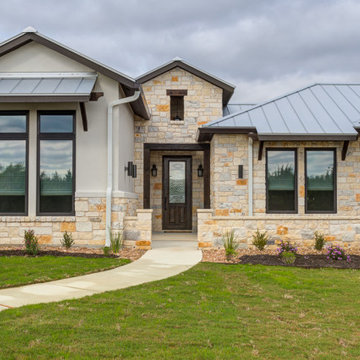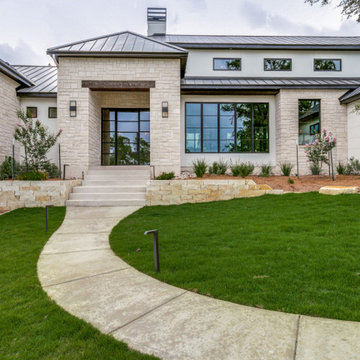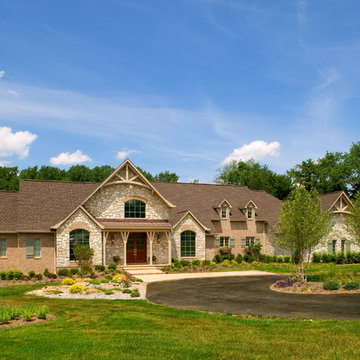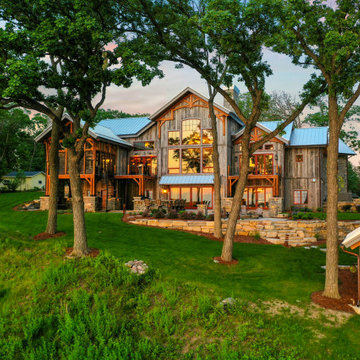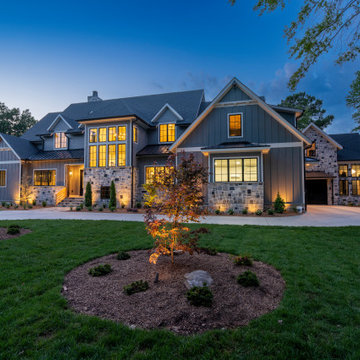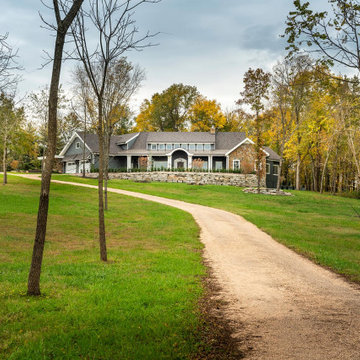緑色の家の外観 (石材サイディング、縦張り) の写真
絞り込み:
資材コスト
並び替え:今日の人気順
写真 1〜20 枚目(全 81 枚)
1/4
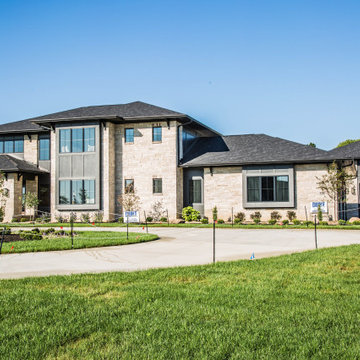
This modern Prairie inspired home features a low pitched roof line and mixed siding materials. This home was the People's Choice Award Winner for the Indianapolis 2021 Home-A-Rama.
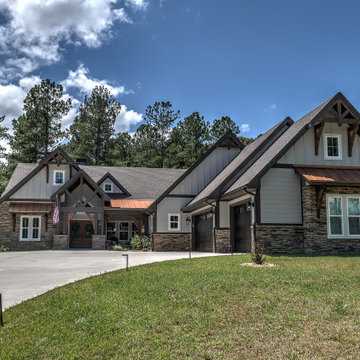
Craftsman style with copper roof accents
アトランタにある高級なトラディショナルスタイルのおしゃれな家の外観 (石材サイディング、縦張り) の写真
アトランタにある高級なトラディショナルスタイルのおしゃれな家の外観 (石材サイディング、縦張り) の写真
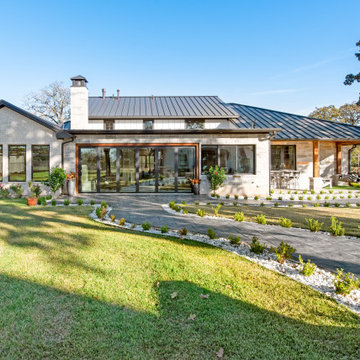
Rear exterior view, showing the enclosed patio and open patio area on the right, with seated bar outside the kitchen windows.
ダラスにある中くらいなカントリー風のおしゃれな家の外観 (石材サイディング、縦張り) の写真
ダラスにある中くらいなカントリー風のおしゃれな家の外観 (石材サイディング、縦張り) の写真
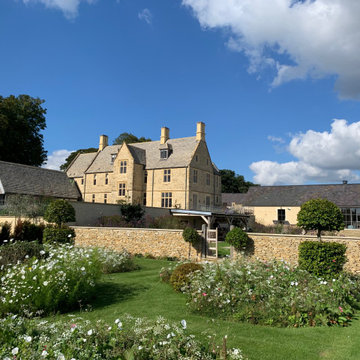
Overall view of the south front, extension, and poolhouse - from the terraced gardens..
オックスフォードシャーにあるラグジュアリーなカントリー風のおしゃれな家の外観 (石材サイディング、縦張り、長方形) の写真
オックスフォードシャーにあるラグジュアリーなカントリー風のおしゃれな家の外観 (石材サイディング、縦張り、長方形) の写真
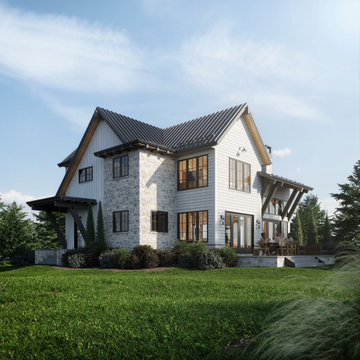
n collaboration with Jouge Studios – a new custom design vacation property in Maryland, USA. Inspired by the classic farmhouse design, this property is a true-to-the-name functional farm home, offering the perfect escape for those seeking a peaceful and luxurious retreat.
The farmhouse design is known for its simplicity, functionality, and durability. At this property, we have incorporated these features into every aspect of the design. The front and rear mudrooms provide ample space for guests to store their belongings and clean up after a long day outside, while the XL storage pantry and extra-large laundry room offer additional convenience.
One of the unique features of this property is the bunk room, perfect for families or groups of friends travelling together. The classic design is also complemented by all the modern amenities that make for a comfortable stay. Guests will enjoy the luxury of modern entertaining and living, with a fully equipped gourmet kitchen, spacious living areas, and plenty of room for everyone to relax and unwind.
The property also features stunning outdoor spaces, including a large porch with sweeping views of the surrounding countryside. Guests can enjoy outdoor dining, lounging, or simply taking in the peaceful surroundings.
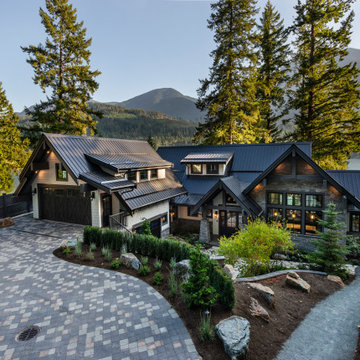
Interior Design :
ZWADA home Interiors & Design
Architectural Design :
Bronson Design
Builder:
Kellton Contracting Ltd.
Photography:
Paul Grdina
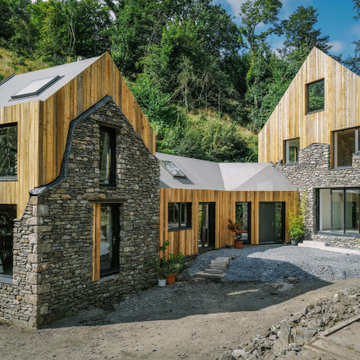
South Lakeland Self-Build saw the conversion of a watermill and Scheduled Ancient Monument into a home, workshop and home office. Local Lake District larch timber cladding and stone from the existing mill was used to face a new timber frame structure.
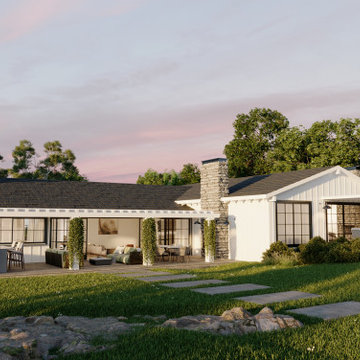
Glass sliding doors open the central kitchen, dining, and living room to the outdoor oasis. Showing an al-fresco cooking and dining area, as well as the primary bedroom's private outdoor area.
緑色の家の外観 (石材サイディング、縦張り) の写真
1
