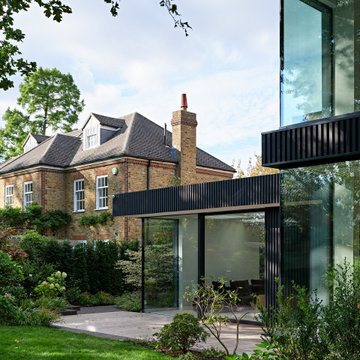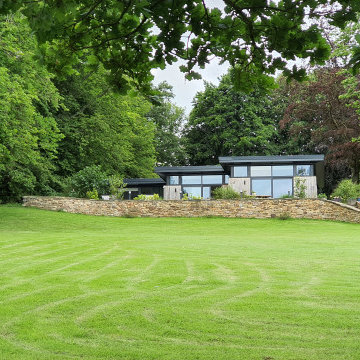緑色の家の外観 (緑化屋根、縦張り) の写真
絞り込み:
資材コスト
並び替え:今日の人気順
写真 1〜9 枚目(全 9 枚)
1/4

Seen here in the foreground is our floating, semi-enclosed "tea room." Situated between 3 heritage Japanese maple trees, we employed a special foundation so as to preserve these beautiful specimens.
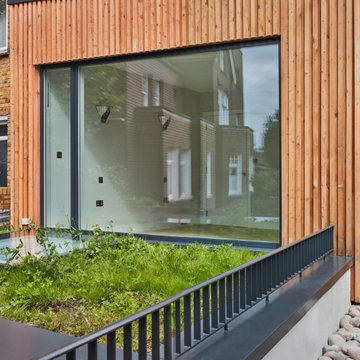
The inclusion of big openings allowed for fully integration with its surrounds and have great views. New wildflower roof.
ロンドンにあるお手頃価格の小さなコンテンポラリースタイルのおしゃれな家の外観 (デュープレックス、緑化屋根、縦張り) の写真
ロンドンにあるお手頃価格の小さなコンテンポラリースタイルのおしゃれな家の外観 (デュープレックス、緑化屋根、縦張り) の写真
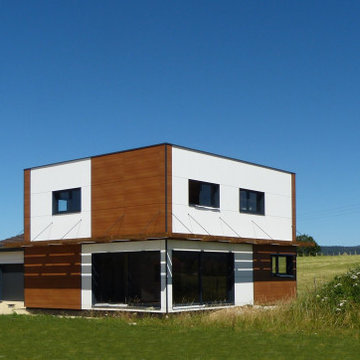
Maison individuelle à ossature bois de style contemporaine. 150m² habitables. Grand espace salon-cuisine ouvert. Suite parentale, 3 chambres, 2 salles de bains, une buanderie, un grand garage.
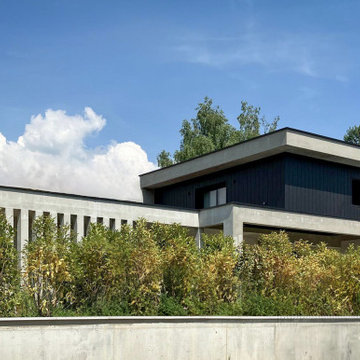
béton banché,
En cours de construction
リヨンにある高級な中くらいなコンテンポラリースタイルのおしゃれな家の外観 (コンクリートサイディング、緑化屋根、縦張り) の写真
リヨンにある高級な中くらいなコンテンポラリースタイルのおしゃれな家の外観 (コンクリートサイディング、緑化屋根、縦張り) の写真
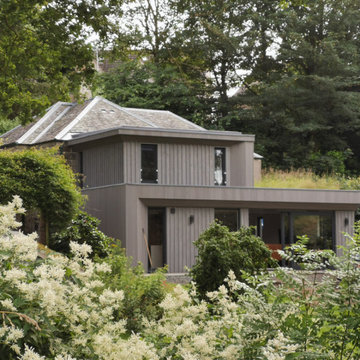
This project we would like to share was a big home improvement project comprising a two storey rear extension to a charming C Listed house, in Markinch Fife.
Despite the initial delays caused by pandemic-related restrictions, once we were finally on-site, nothing could deter our team from turning this vision into reality. The project presented some challenges, with difficult site conditions and a lack of foundations in the existing building, and rising costs of materials, but we embraced the obstacles with determination.
As construction picked up pace, the structure began to take shape, bringing the dream of more spacious accommodation to life with the project fully completed in January 2023 after receiving planning consent all the way back in 2019!
Our primary goal with the project was to create an open-plan Kitchen, Living, and Dining Room that would be bathed in natural light, offering full views of the rear garden and the fields beyond all of which was very lacking in the existing house.
Simultaneously, we aimed to refurbish and rationalise the main house’s floor plans, exploring the possibility of a new master bedroom and enhanced storage and utility areas at the lower ground level. Throughout the design process, we remained mindful of preserving the original house’s integrity, aiming to minimise structural alterations and retain existing walls where feasible.
Grey treated Siberian Larch cladding complimented the existing house stone which was also exposed internally as well as making some of the existing grey wet-dash render of a 50’s side extension to the house look more in place. A green roof gave the split level accomodation great views from the ground floor bedrooms and also enahnced the biodiversity of the already very green site.
The client moved in early in the year and as they start to shape the space themselves and start to enjoy the house, the extension now feels like it has always been there.
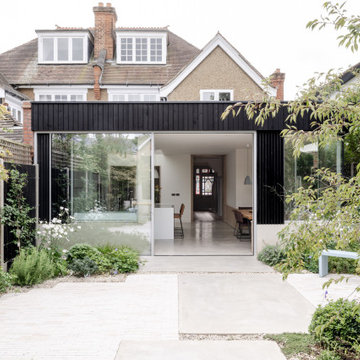
Landscaped courtyard garden with dark timber clad rear/side kitchen/dining extension with fair faced concrete details & large sliding aluminium framed glazing.
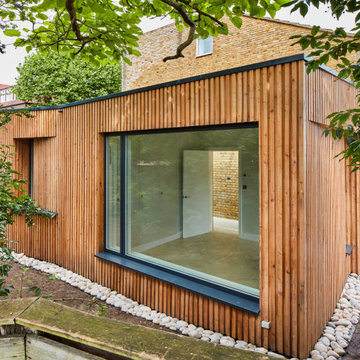
The inclusion of big openings allowed for fully integration with its surrounds and have great views. New wildflower roof.
ロンドンにあるお手頃価格の小さなコンテンポラリースタイルのおしゃれな家の外観 (デュープレックス、緑化屋根、縦張り) の写真
ロンドンにあるお手頃価格の小さなコンテンポラリースタイルのおしゃれな家の外観 (デュープレックス、緑化屋根、縦張り) の写真
緑色の家の外観 (緑化屋根、縦張り) の写真
1
