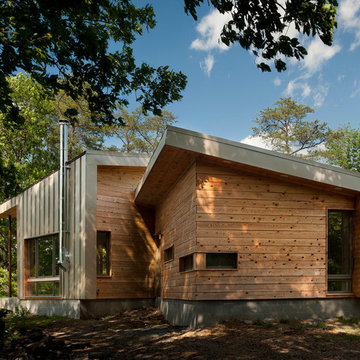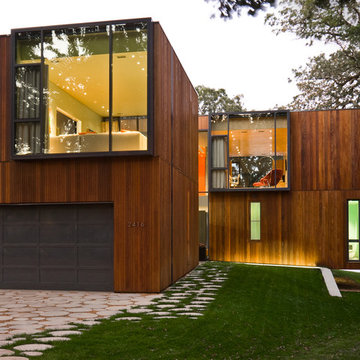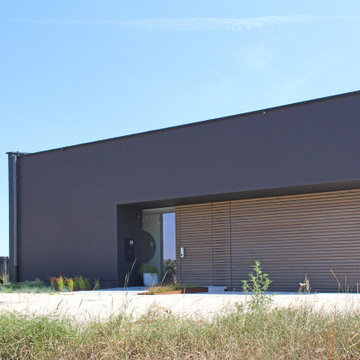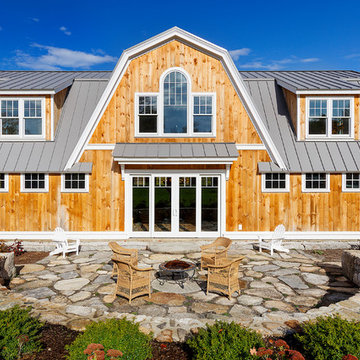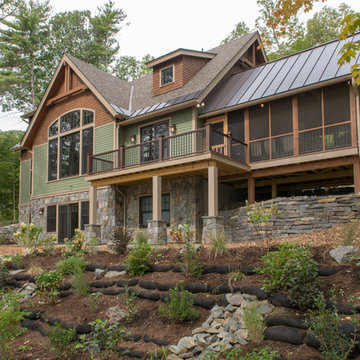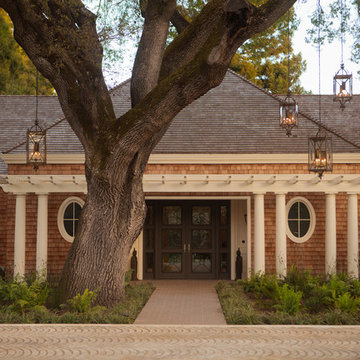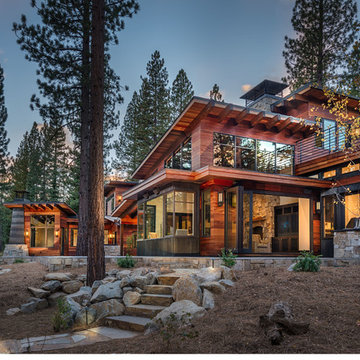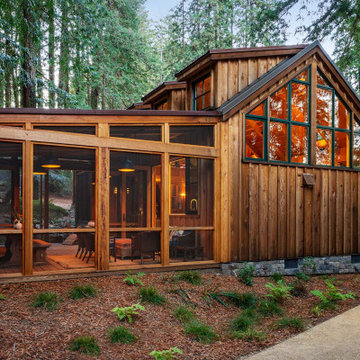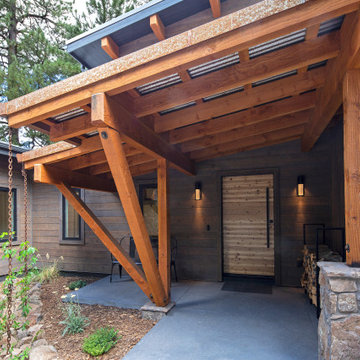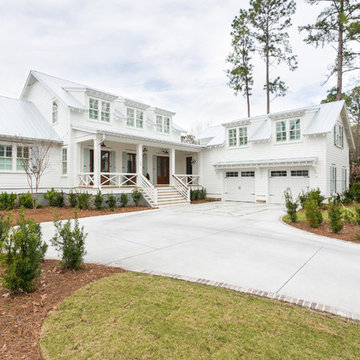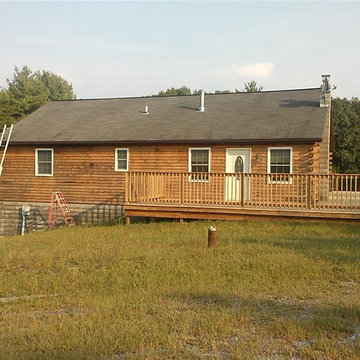ブラウンの木の家の写真
絞り込み:
資材コスト
並び替え:今日の人気順
写真 141〜160 枚目(全 6,340 枚)
1/3
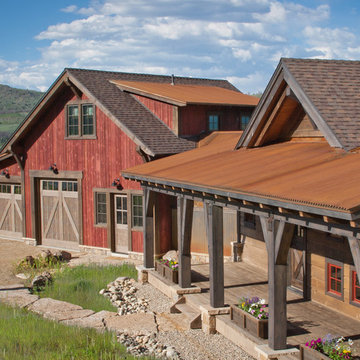
Designed as if the barn were built long ago and the home added later, this ranch house is full of character and interest.
デンバーにあるカントリー風のおしゃれな家の外観の写真
デンバーにあるカントリー風のおしゃれな家の外観の写真
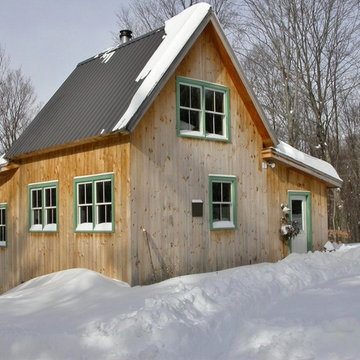
Rustic barn home in rural Vermont. This small frame was expanded with the use of shed roof extensions. The timbers come from 12 different vintage barns across the United States and Canada.
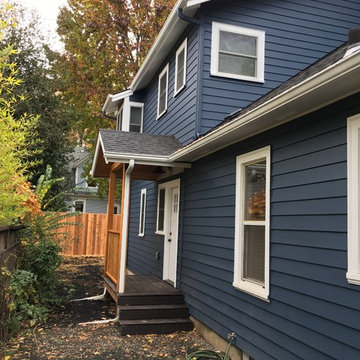
New addition at final. Copyright Windward Construction LLC 2017
ポートランドにある高級な中くらいなトラディショナルスタイルのおしゃれな家の外観の写真
ポートランドにある高級な中くらいなトラディショナルスタイルのおしゃれな家の外観の写真
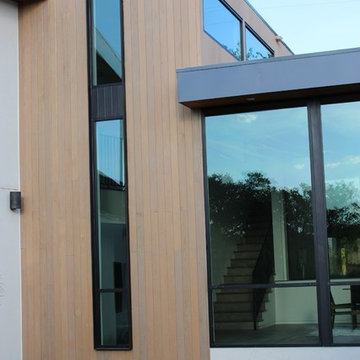
Steel frame made by Antara Iron Works.
Brodie Builders project
Made and installed by Antara Iron Works.
オースティンにあるラグジュアリーなモダンスタイルのおしゃれな家の外観の写真
オースティンにあるラグジュアリーなモダンスタイルのおしゃれな家の外観の写真
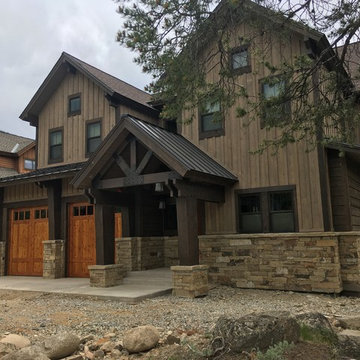
Main Elevation of Mountain Home in Keystone Colorado
Design by ArcWest
Photo by ArcWest
デンバーにある高級なラスティックスタイルのおしゃれな家の外観 (混合材屋根) の写真
デンバーにある高級なラスティックスタイルのおしゃれな家の外観 (混合材屋根) の写真
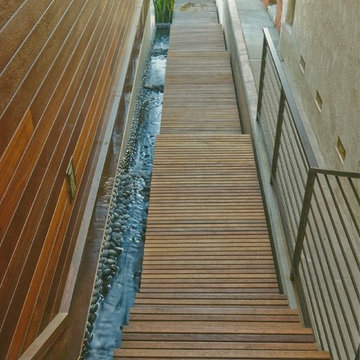
Exterior shot of Manhattan Beach walk street home with floating stairs and water feature running along side the steps. Thoughtfully designed by Steve Lazar. design+build by South Swell. DesignBuildbySouthSwell.com.
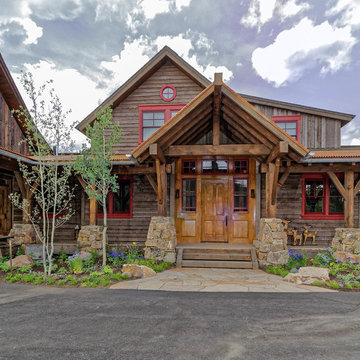
Entry to the Manor House (Main Residence
Photo Credit: Michael Yearout
デンバーにある高級なラスティックスタイルのおしゃれな家の外観の写真
デンバーにある高級なラスティックスタイルのおしゃれな家の外観の写真

Working on a constrained site with large feature trees to be retained, we developed a design that replaced an existing garage and shed to provide our clients with a new garage and glazed link to a multipurpose study/guest bedroom. The project also included a garden room, utility, and shower room, replacing an existing inefficient conservatory.
Working with Hellis Solutions Ltd as tree consultants, we designed the structure around the trees with mini pile foundations being used to avoid damaging the roots.
High levels of insulation and efficient triple-glazed windows with a new underfloor heating system in the extension, provide a very comfortable internal environment.
Externally, the extension is clad with Larch boarding and has a part Zinc, part sedum roof with the natural materials enhancing this garden setting.

Dieses Wohnhaus ist eines von insgesamt 3 Einzelhäusern die nun im Allgäu fertiggestellt wurden.
Unsere Architekten achteten besonders darauf, die lokalen Bedingungen neu zu interpretieren.
Da es sich bei dem Vorhaben um die Umgestaltung eines ganzen landwirtschaftlichen Anwesens handelte, ist es durch viel Fingerspitzengefühl gelungen, eine Alternative zum Leerstand auf dem Dorf aufzuzeigen.
Durch die Verbindung von Sanierung, Teilabriss und überlegten Neubaukonzepten hat diese Projekt für uns einen Modellcharakter.
ブラウンの木の家の写真
8
