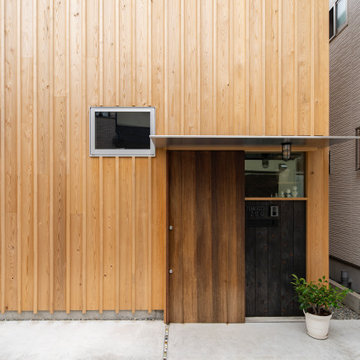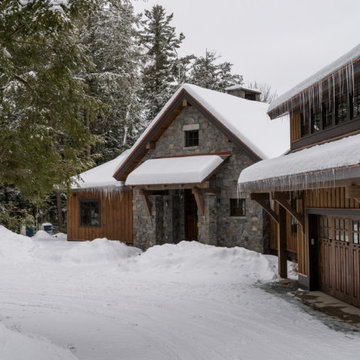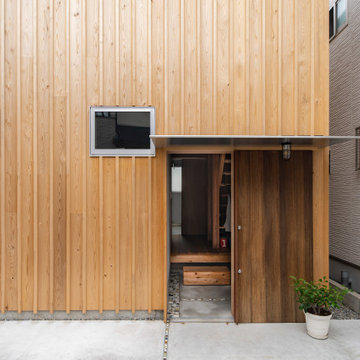外観
絞り込み:
資材コスト
並び替え:今日の人気順
写真 1〜13 枚目(全 13 枚)
1/4
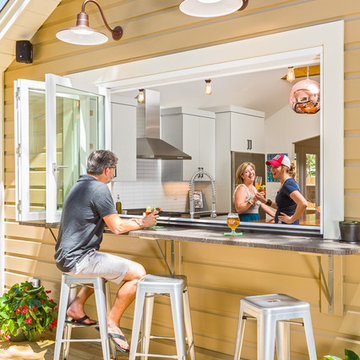
Photography by Firewater Pohotgraphy
アトランタにあるお手頃価格の小さなシャビーシック調のおしゃれな家の外観の写真
アトランタにあるお手頃価格の小さなシャビーシック調のおしゃれな家の外観の写真
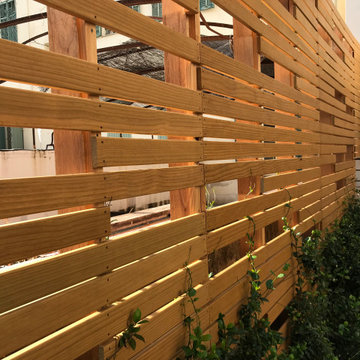
Bardage bois asymétrique claire-voie en Pin radiata.
Un projet de bardage bois ? N'hésitez pas à nous contacter, nous nous ferons un plaisir de vous accompagner.
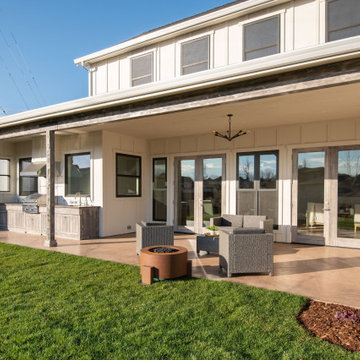
Custom Built home designed to fit on an undesirable lot provided a great opportunity to think outside of the box with the option of one grand outdoor living space or a traditional front and back yard with no connection. We chose to make it GRAND! Large yard with flowing concrete floors from interior to the exterior with covered patio, and large outdoor kitchen.
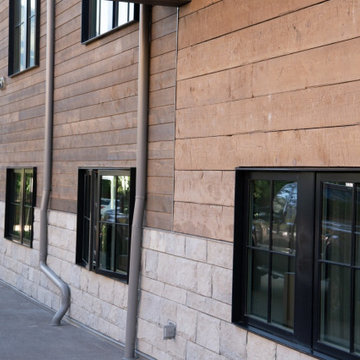
The W Hotel required more than 31,000 board feet of material in three textures, three colors, three size of boards and three profiles, by selling direct to the customer and custom milling each order allows Montana Timber Products flexibility to create your project. Call 406-215-4961 for more information
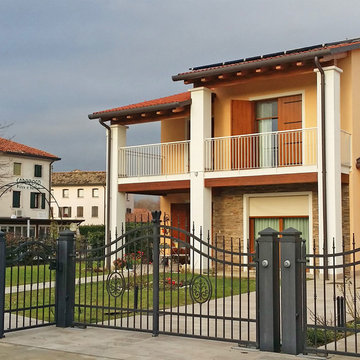
Abitazione bifamiliare in legno realizzata in stile tradizionale
❤️ E tu, ami lo stile #tradizionale? Dicci la tua con un commento!
Località: Conegliano (Tv)
Anno di realizzazione: 2011
Progettista Architettonico: Geom. Adriano Berton
Dettagli tecnici:
- Sistema costruttivo: Bio T-34
- Classe energetica: A4
- Superficie commerciale: 214 mq PT + 162 mq P1 + 35 mq portici + 30 mq terrazze
RICHIEDI UN PREVENTIVO GRATUITO per la tua casa!
http://www.bio-house.it/it/area/homes/request/casa-nuova
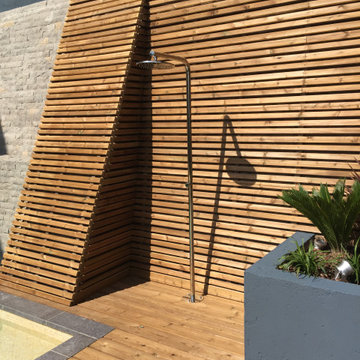
Revêtement de façade en bois, bardage bois claire-voie en pin us et terrasse bois.
Un projet de façade bois ou de terrasse en bois ? N'hésitez pas à nous contacter, nous nous ferons un plaisir de vous accompagner.
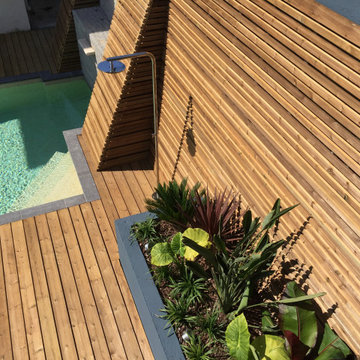
Revêtement de façade en bois, bardage bois claire-voie en pin us et terrasse bois.
Un projet de façade bois ou de terrasse en bois ? N'hésitez pas à nous contacter, nous nous ferons un plaisir de vous accompagner.
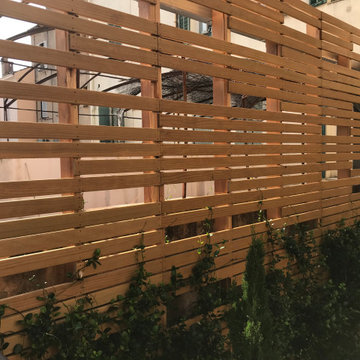
Bardage bois asymétrique claire-voie en Pin radiata.
Un projet de bardage bois ? N'hésitez pas à nous contacter, nous nous ferons un plaisir de vous accompagner.
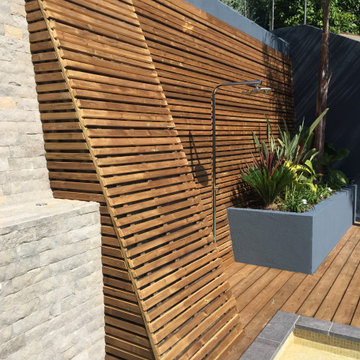
Revêtement de façade en bois, bardage bois claire-voie en pin us et terrasse bois.
Un projet de façade bois ou de terrasse en bois ? N'hésitez pas à nous contacter, nous nous ferons un plaisir de vous accompagner.
1

