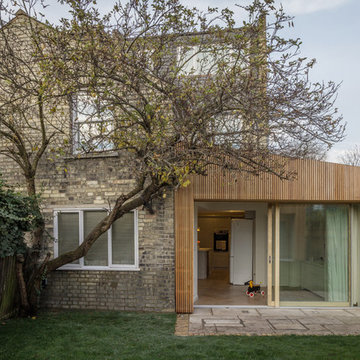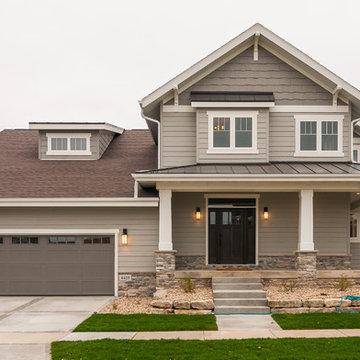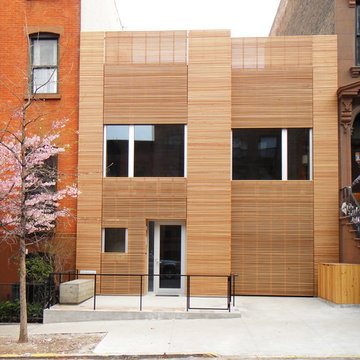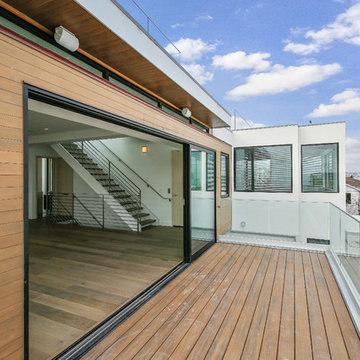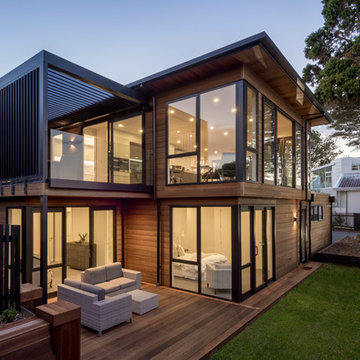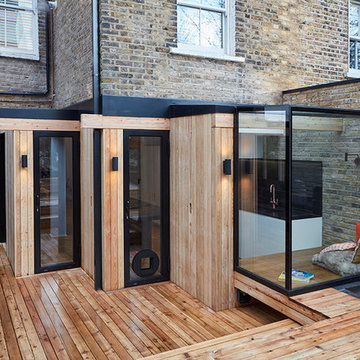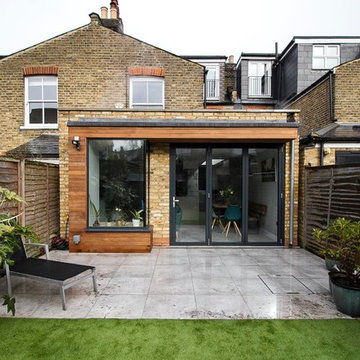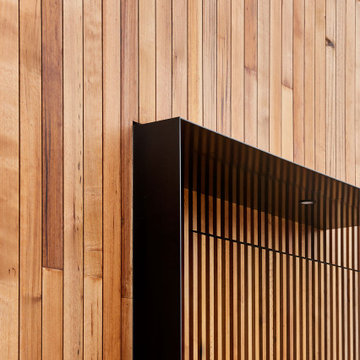ブラウンの木の家 (タウンハウス) の写真
絞り込み:
資材コスト
並び替え:今日の人気順
写真 1〜20 枚目(全 70 枚)
1/4

La VILLA 01 se situe sur un site très atypique de 5m de large et de 100m de long. La maison se développe sur deux étages autour d'un patio central permettant d'apporter la lumière naturelle au cœur de l'habitat. Dessinée en séquences, l'ensemble des espaces servants (gaines réseaux, escaliers, WC, buanderies...) se concentre le long du mitoyen afin de libérer la perspective d'un bout à l'autre de la maison.
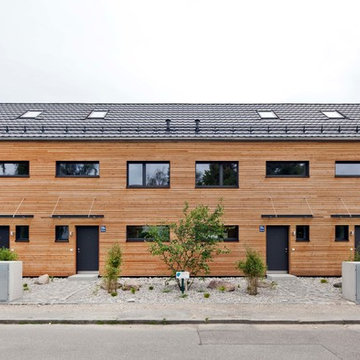
Foto: Michael Voit, Nußdorf
ミュンヘンにある中くらいなコンテンポラリースタイルのおしゃれな家の外観 (タウンハウス、下見板張り) の写真
ミュンヘンにある中くらいなコンテンポラリースタイルのおしゃれな家の外観 (タウンハウス、下見板張り) の写真
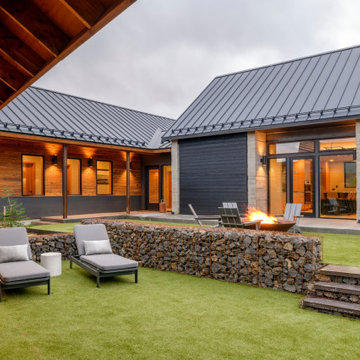
Project Overview:
This project is a vacation home for a family to enjoy the beauty of Swauk Prairie in Hidden Valley near Cle Elum, Kittitas County, Washington. It was a highly collaborative project between the owners, Syndicate Smith (Steve Booher lead), Mandy Callaway, and Merle Inc. The Pika-Pika exterior scope was pre-treated with a fire retardant for good measure due to being located in a high-fire zone on the east side of the Cascade mountain range, about 90 minutes east of Seattle.
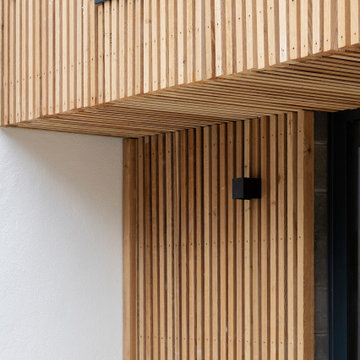
Timber cladding wraps the exterior of this family home.
ロンドンにあるコンテンポラリースタイルのおしゃれな家の外観 (タウンハウス) の写真
ロンドンにあるコンテンポラリースタイルのおしゃれな家の外観 (タウンハウス) の写真
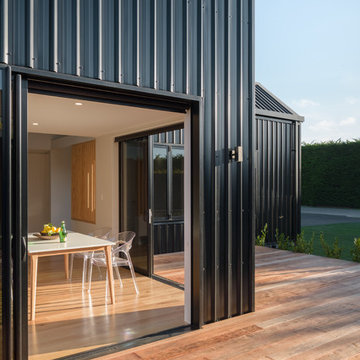
View of the dining area through to the timber screens that frame the staircase
クライストチャーチにある小さなビーチスタイルのおしゃれな家の外観 (タウンハウス) の写真
クライストチャーチにある小さなビーチスタイルのおしゃれな家の外観 (タウンハウス) の写真
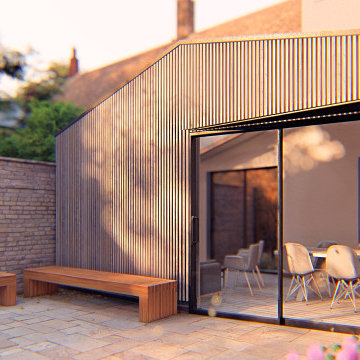
Exterior view from garden
ケントにある低価格の中くらいな北欧スタイルのおしゃれな家の外観 (タウンハウス、混合材屋根) の写真
ケントにある低価格の中くらいな北欧スタイルのおしゃれな家の外観 (タウンハウス、混合材屋根) の写真
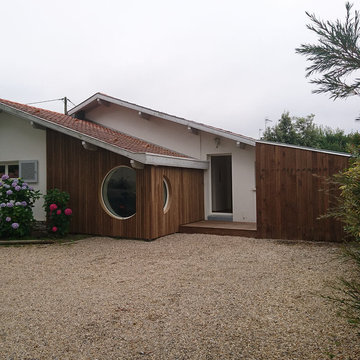
Atelier Plurielles Architectures
ボルドーにある高級な小さなコンテンポラリースタイルのおしゃれな家の外観 (タウンハウス) の写真
ボルドーにある高級な小さなコンテンポラリースタイルのおしゃれな家の外観 (タウンハウス) の写真
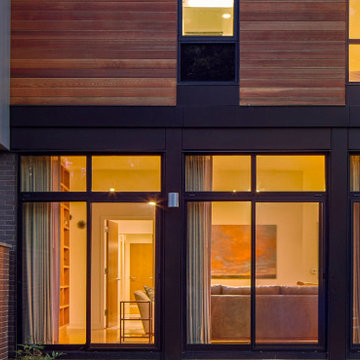
The new residences provide an environment that responds to a modern lifestyle with their “Great Room” designs and open kitchens.
他の地域にあるモダンスタイルのおしゃれな家の外観 (タウンハウス、混合材屋根、下見板張り) の写真
他の地域にあるモダンスタイルのおしゃれな家の外観 (タウンハウス、混合材屋根、下見板張り) の写真
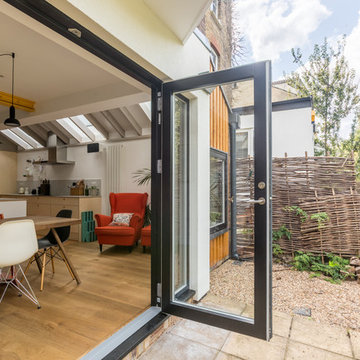
This clever, modest extension brings space and light into the rear half of the ground floor.
ロンドンにあるお手頃価格の中くらいなコンテンポラリースタイルのおしゃれな家の外観 (タウンハウス) の写真
ロンドンにあるお手頃価格の中くらいなコンテンポラリースタイルのおしゃれな家の外観 (タウンハウス) の写真
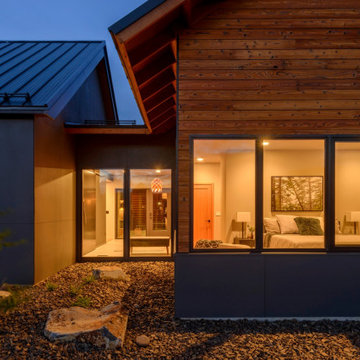
Project Overview:
This project is a vacation home for a family to enjoy the beauty of Swauk Prairie in Hidden Valley near Cle Elum, Kittitas County, Washington. It was a highly collaborative project between the owners, Syndicate Smith (Steve Booher lead), Mandy Callaway, and Merle Inc. The Pika-Pika exterior scope was pre-treated with a fire retardant for good measure due to being located in a high-fire zone on the east side of the Cascade mountain range, about 90 minutes east of Seattle.
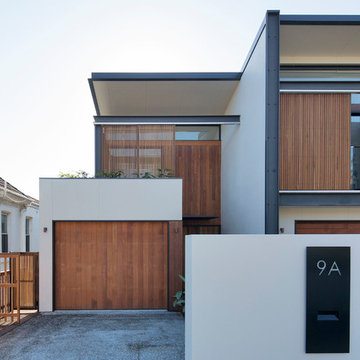
Simon Whitbread Photography
シドニーにあるラグジュアリーな中くらいなコンテンポラリースタイルのおしゃれな家の外観 (タウンハウス) の写真
シドニーにあるラグジュアリーな中くらいなコンテンポラリースタイルのおしゃれな家の外観 (タウンハウス) の写真
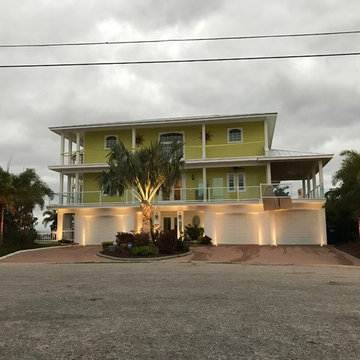
Exterior lighting Installation: Two story house, garage door lighting installed and lighting over balconies on all levels.
タンパにある中くらいなコンテンポラリースタイルのおしゃれな家の外観 (黄色い外壁、タウンハウス) の写真
タンパにある中くらいなコンテンポラリースタイルのおしゃれな家の外観 (黄色い外壁、タウンハウス) の写真
ブラウンの木の家 (タウンハウス) の写真
1
