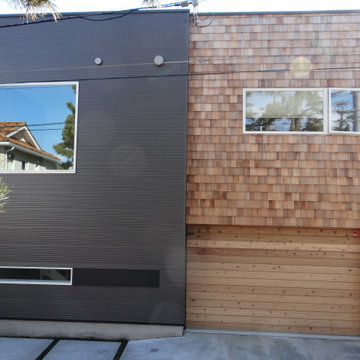ブラウンの家の外観の写真
絞り込み:
資材コスト
並び替え:今日の人気順
写真 1〜9 枚目(全 9 枚)
1/4

Here is an architecturally built house from the early 1970's which was brought into the new century during this complete home remodel by adding a garage space, new windows triple pane tilt and turn windows, cedar double front doors, clear cedar siding with clear cedar natural siding accents, clear cedar garage doors, galvanized over sized gutters with chain style downspouts, standing seam metal roof, re-purposed arbor/pergola, professionally landscaped yard, and stained concrete driveway, walkways, and steps.

Lodge Exterior Rendering with Natural Landscape & Pond - Creative ideas by Architectural Visualization Companies. visualization company, rendering service, 3d rendering, firms, visualization, photorealistic, designers, cgi architecture, 3d exterior house designs, Modern house designs, companies, architectural illustrations, lodge, river, pond, landscape, lighting, natural, modern, exterior, 3d architectural modeling, architectural 3d rendering, architectural rendering studio, architectural rendering service, Refreshment Area.
Visit: http://www.yantramstudio.com/3d-architectural-exterior-rendering-cgi-animation.html

母屋・門扉/東面外観。道路側より眺める
旧居の外壁を継承し、新しい外壁にも焼杉を施しました。
新旧の板壁の色合いの違いに年月の重なりを留めています。
趣きのある門扉を旧居のまま残し、門扉をくぐってすぐの玄関だったところは板壁に。新たに深く設けた下屋(軒)を、ぬけて玄関へと向かいます。足元には引き継いだ岩や草木、これまでの歳月で育った苔がしっとりとした落ち着きのある路地(アプローチ)にしてくれています。
Photo by:ジェイクス 佐藤二郎
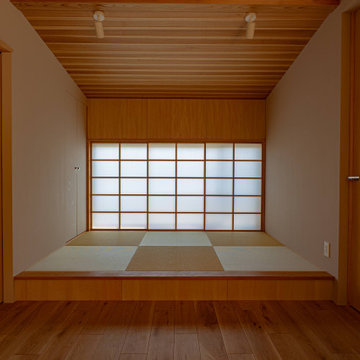
キッチンから見渡せる畳エリア。中庭を眺めながら心休まるひととき。障子は、框と組子が同じ寸法で組まれた吉村障子を用いています。
他の地域にある高級な和モダンなおしゃれな家の外観の写真
他の地域にある高級な和モダンなおしゃれな家の外観の写真
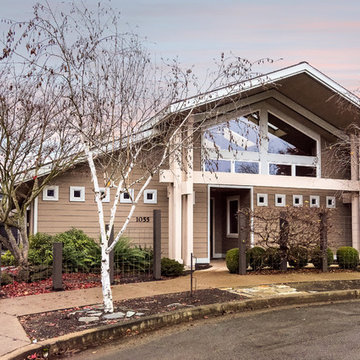
This custom built home was built on a quiet cul-de-sac of an established neighborhood in Eugene, Oregon. This home is complemented with extra high ceilings, radiant heat concrete floors, an a second story loft that could be used as a gym, study, or playroom for the kids.
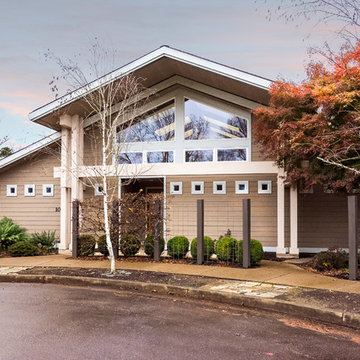
This custom built home was built on a quiet cul-de-sac of an established neighborhood in Eugene, Oregon. This home is complemented with extra high ceilings, radiant heat concrete floors, an a second story loft that could be used as a gym, study, or playroom for the kids.
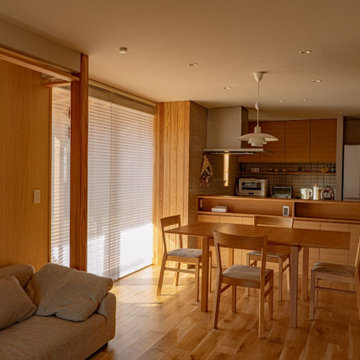
暖色系の木材でまとめたキッチンとダイニング。テーブル奥のキャビネットはオリジナルで製作しました。下の部分が収納になっています。
他の地域にある高級な和モダンなおしゃれな家の外観の写真
他の地域にある高級な和モダンなおしゃれな家の外観の写真
ブラウンの家の外観の写真
1
