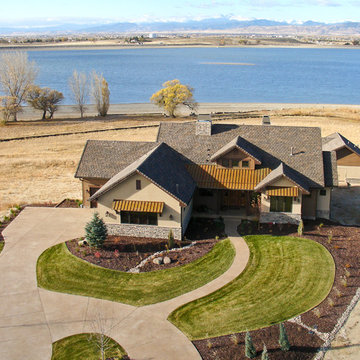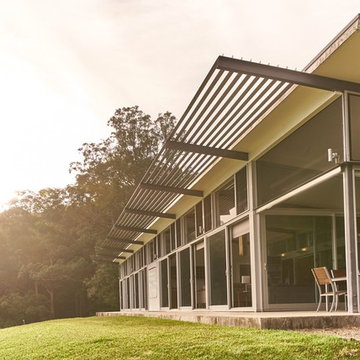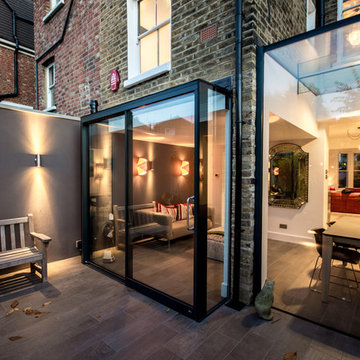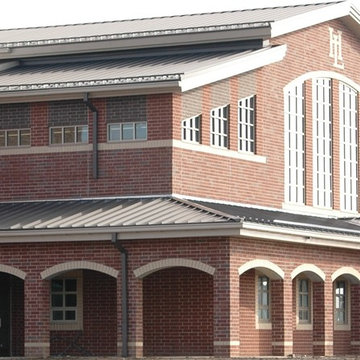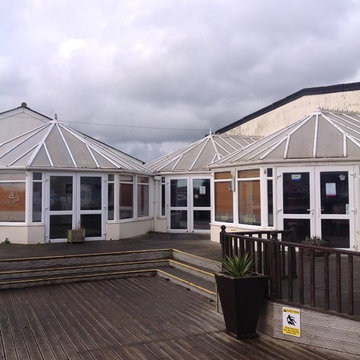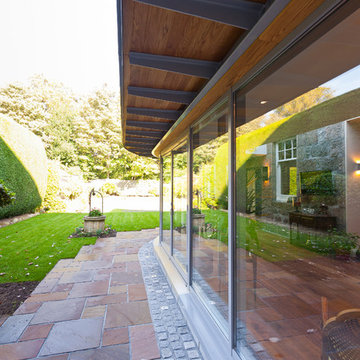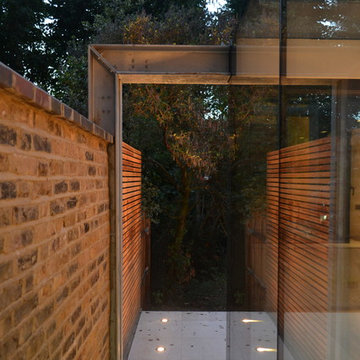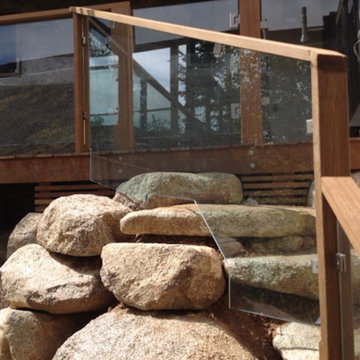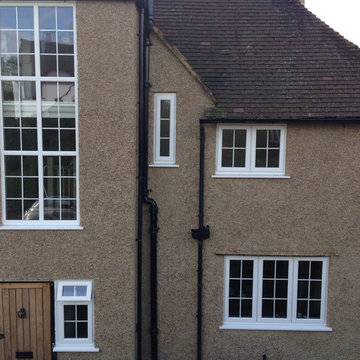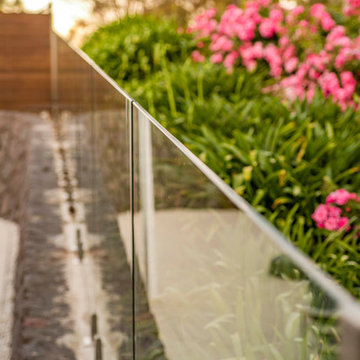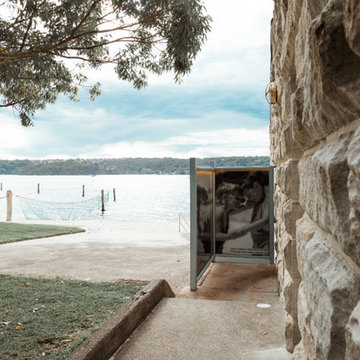ブラウンの家の外観 (ガラスサイディング) の写真
絞り込み:
資材コスト
並び替え:今日の人気順
写真 61〜80 枚目(全 88 枚)
1/3
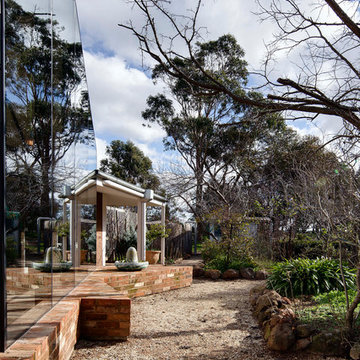
House extension and renovation for a Chef-come-Artist/Collector and his partner in Malmsbury, Victoria.
Built by Warren Hughes Builders & Renovators.
Ben Hosking Architectural Photography
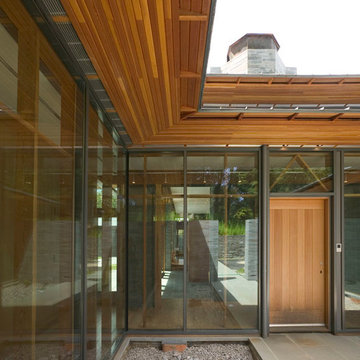
Art Grice Architectural Photography
ニューヨークにあるおしゃれな家の外観 (ガラスサイディング) の写真
ニューヨークにあるおしゃれな家の外観 (ガラスサイディング) の写真
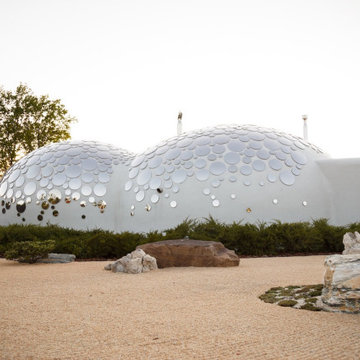
So happy to have been a part of this amazing project by architect Nat Telichenko in Kharkiv, Ukraine!
The Baan Bubble dome house is a fine example of what can be achieved when a great talent is powered by vivid imagination.
We love how the dome décor made by our craftsmen reflects the clear skies and the magnificent surroundings, and we admire how harmoniously +object glass has been designed into the inner space of this fantastic retro-futuristic home.
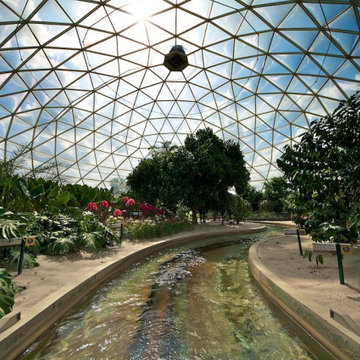
The outside of this exhibit was treated with Invisible Shield® Pro-15 to provide UV, weather, and abrasion resistance.
オーランドにあるモダンスタイルのおしゃれな大きな家 (ガラスサイディング) の写真
オーランドにあるモダンスタイルのおしゃれな大きな家 (ガラスサイディング) の写真
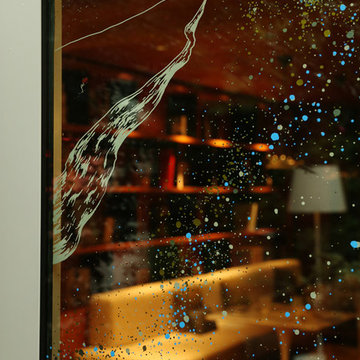
"Cosmic Christmas", Marqueurs acrylique or, argent, blanc et bleu de la marque Molotow. Fresque réalisée sur l'ensemble des parties vitrées (côté rue et patio) de l'hôtel Renaissance Paris République (groupe Marriott), Paris, 2017.
Pour la petite histoire...il s'agit cette fois-ci d'une commande sur le thème Le Petit Prince (Antoine de Saint Exupéry), afin d'illustrer les fêtes de fin d'année et plus précisément de Noël.
Après discussions et décision de l'orientation du projet (Le Petit Prince, l'espace, les météorites...), j'ai décidé de m'inspirer et de créer ainsi également un parallèle avec l'exposition "Météorites, entre ciel et terre" (du 18/10/2017 au 10/06/2018) qui a lieu à la Grande Galerie de l’Évolution, aux Jardin des Plantes, afin de réaliser cette immense fresque délicate, intérieure et extérieure, qui se révèle au fil de la journée pour se dévoiler plus encore à la tombée de la nuit.
A découvrir jusqu'au 15/01/2018 à l'hôtel Renaissance République (40, rue René Boulanger 75010 Paris).
Crédit photo : by R
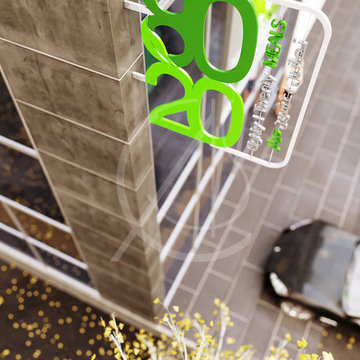
A minimal sign post of the health-conscious brand Eighty Twenty Meals, based in Riyadh, Saudi Arabia, accentuating the main entrance of the industrial design healthy restaurant and subtly communicating the freshness of the food to be offered.
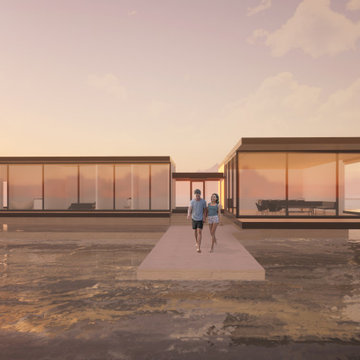
This house is made up of a series of planes that define the roof, floor, and water. The house is entered between two simple volumes - public bar that features an expansive kitchen, living, and dining rooms, and a private bar that has bedrooms and utility spaces.
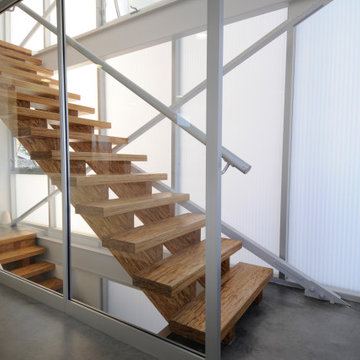
Conceived of as a vertical light box, Cleft House features walls made of translucent panels as well as massive sliding window walls.
Located on an extremely narrow lot, the clients required contemporary design, waterfront views without loss of privacy, sustainability, and maximizing space within stringent cost control.
A modular structural steel frame was used to eliminate the high cost of custom steel.
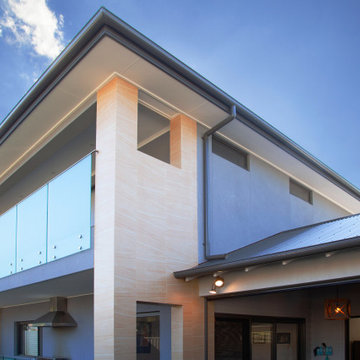
Modern remodelling of 1970’s Australian home
シドニーにある高級なモダンスタイルのおしゃれな家の外観 (ガラスサイディング、マルチカラーの外壁) の写真
シドニーにある高級なモダンスタイルのおしゃれな家の外観 (ガラスサイディング、マルチカラーの外壁) の写真
ブラウンの家の外観 (ガラスサイディング) の写真
4
