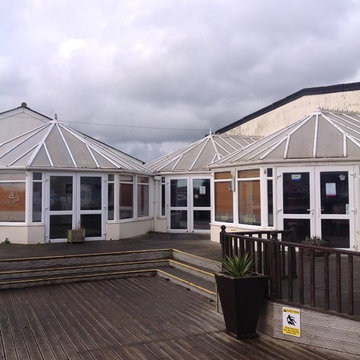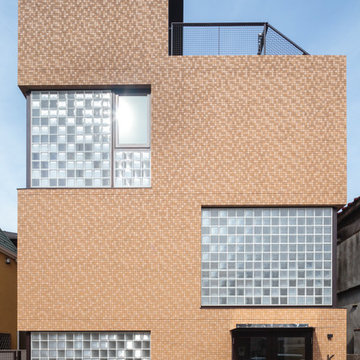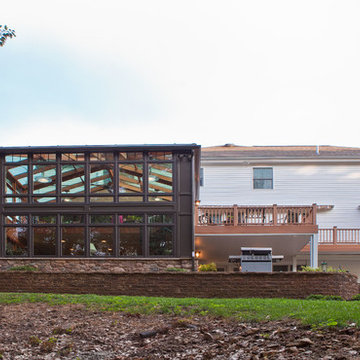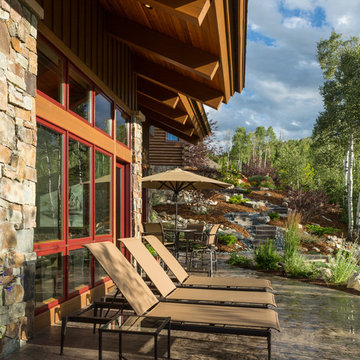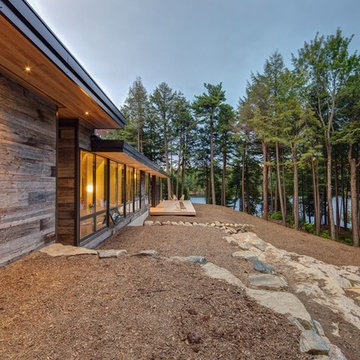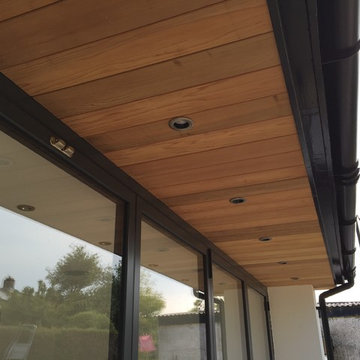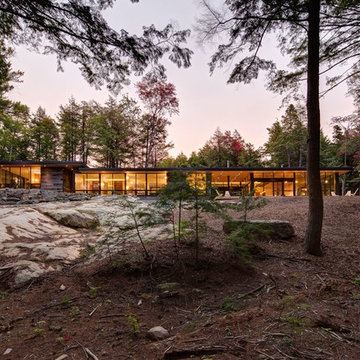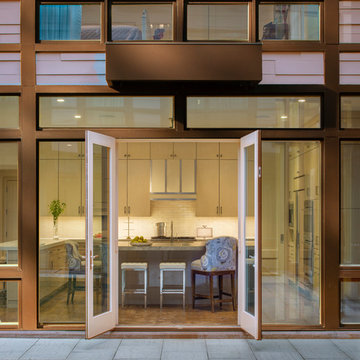外観
絞り込み:
資材コスト
並び替え:今日の人気順
写真 41〜60 枚目(全 88 枚)
1/3
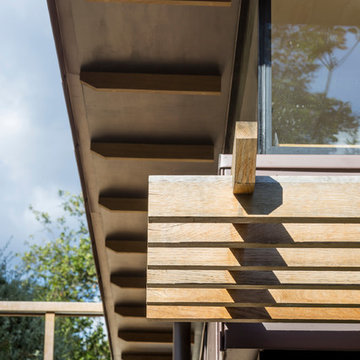
Overhangs and bris soleil provide shade over large windows. Photo: Paul Raftery
ロンドンにある中くらいなコンテンポラリースタイルのおしゃれな家の外観 (ガラスサイディング) の写真
ロンドンにある中くらいなコンテンポラリースタイルのおしゃれな家の外観 (ガラスサイディング) の写真
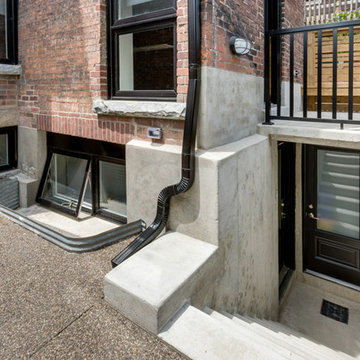
This new stair leads to the basement 2 bedroom apartment. The basement was under pinned, providing am 8' ceiling height
Silverhouse
トロントにある高級なトランジショナルスタイルのおしゃれな家の外観 (ガラスサイディング) の写真
トロントにある高級なトランジショナルスタイルのおしゃれな家の外観 (ガラスサイディング) の写真
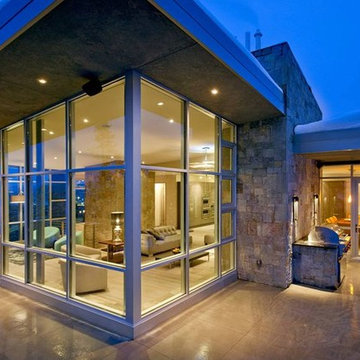
Award-winning designer Donna McAlear from New Mood Design defines elegance and style at an upscale Breckenridge vacation home with a Heat & Glo LUX gas fireplace. // Photos by: Darren Edwards Photography, San Diego
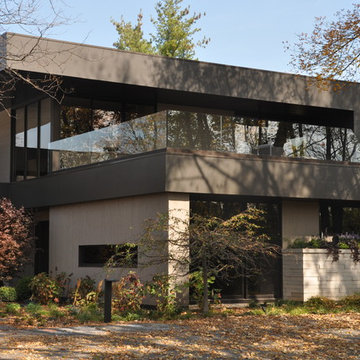
This beautiful contemporary home takes advantage of beautiful prairie views and architecture and Glassworks skill in fabricating, handling and installing architectural glass.
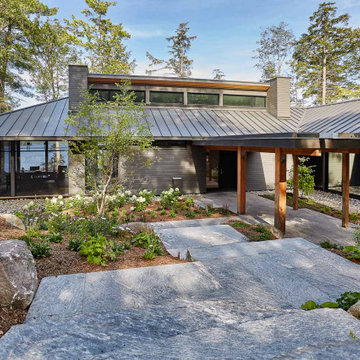
A contemporary exterior on this beautiful waterfront cottage.
トロントにある中くらいなラスティックスタイルのおしゃれな家の外観 (ガラスサイディング) の写真
トロントにある中くらいなラスティックスタイルのおしゃれな家の外観 (ガラスサイディング) の写真
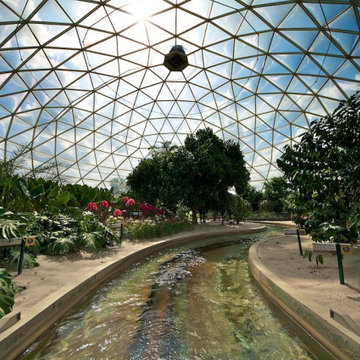
The outside of this exhibit was treated with Invisible Shield® Pro-15 to provide UV, weather, and abrasion resistance.
オーランドにあるモダンスタイルのおしゃれな大きな家 (ガラスサイディング) の写真
オーランドにあるモダンスタイルのおしゃれな大きな家 (ガラスサイディング) の写真
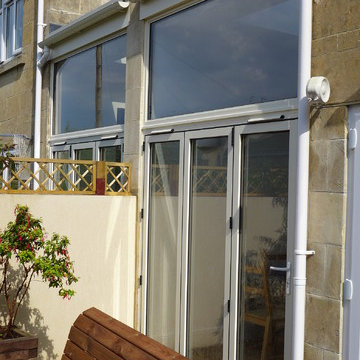
Glazed double side return extensions on neighbouring properties with powder coated aluminium frames, roof lights, and bifold doors opening on to flush patio.
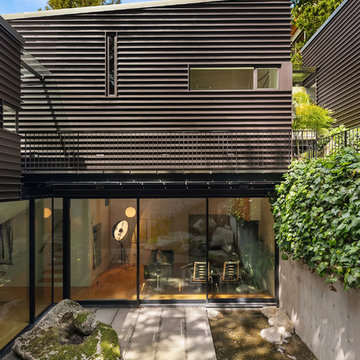
Home exterior and back patio area.
シアトルにあるビーチスタイルのおしゃれな家の外観 (ガラスサイディング) の写真
シアトルにあるビーチスタイルのおしゃれな家の外観 (ガラスサイディング) の写真
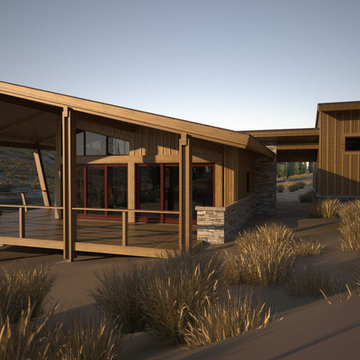
The style of architecture was based on a timeless, modern cabin. A simplistic form with quality materials
were chosen to create a minimal yet warm and slightly rustic appearance. The exterior materials were
based on a contemporary interpretation of the materials in the surrounding vicinity/community. The interior
finishes will be a combination of cedar ceilings, walnut cabinets & flooring, locally sourced stone tops, locally
sourced dry-stacked stone veneer, dark warm grey walls & Douglas Fir trim, doors & windows. All woods
will be clear coated & not tinted to avoid trends through the generations.
The overall form is abstractly based on a structure that grows from the adjacent mountain extends up/out
and folds back down into the ground by the use of angled columns supporting the exterior deck.
The spaces were designed to afford a family of five to comfortably live seasonally. A loft over the garage
provides space for guests and an office.
This particular site was chosen by the client for its accessibility & creek view/sounds. The design concept
was driven by the desire to maximize creek exposure as well as enjoying the cabin from the inside out. Lift
and Slide doors from the great room on two walls open onto a large deck (partially covered and partially
open) provides ample outdoor space to enjoy nature.
The cabin will be enjoyed by several generations ages 2-65+ & will not have steps to make the more
seasoned generation able to visit & enjoy the cabin for years to come.
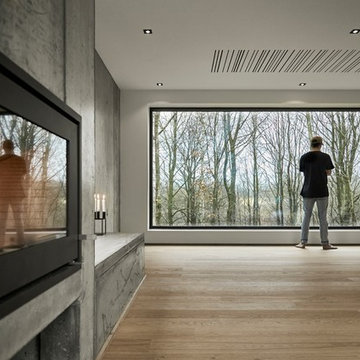
Arkitekt: Martin Wienberg på Friis & Moltke arkitekter
ストックホルムにある北欧スタイルのおしゃれな一戸建ての家 (ガラスサイディング) の写真
ストックホルムにある北欧スタイルのおしゃれな一戸建ての家 (ガラスサイディング) の写真
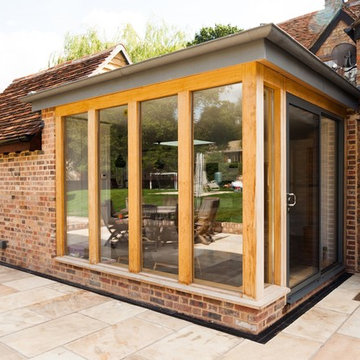
Mike McDonald - macmacphotography.com
ハートフォードシャーにある中くらいなラスティックスタイルのおしゃれな家の外観 (ガラスサイディング) の写真
ハートフォードシャーにある中くらいなラスティックスタイルのおしゃれな家の外観 (ガラスサイディング) の写真
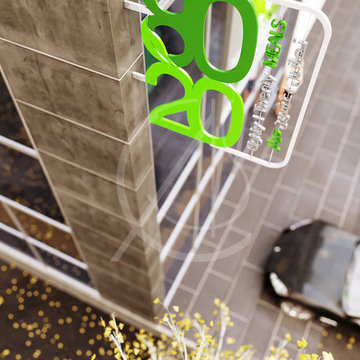
A minimal sign post of the health-conscious brand Eighty Twenty Meals, based in Riyadh, Saudi Arabia, accentuating the main entrance of the industrial design healthy restaurant and subtly communicating the freshness of the food to be offered.
3
