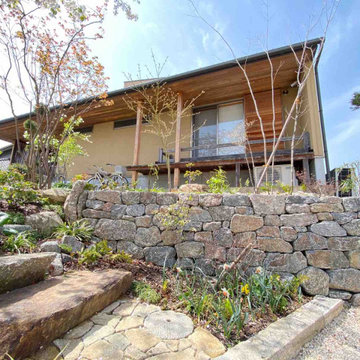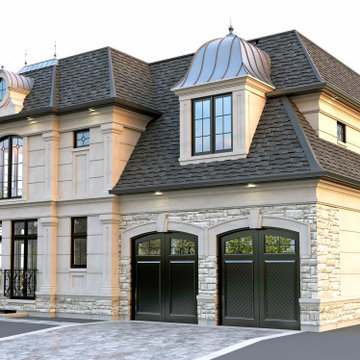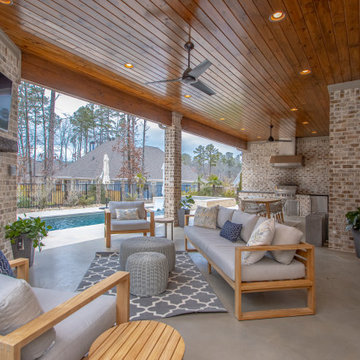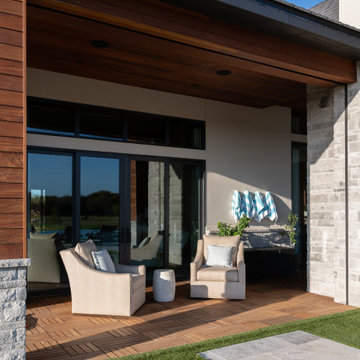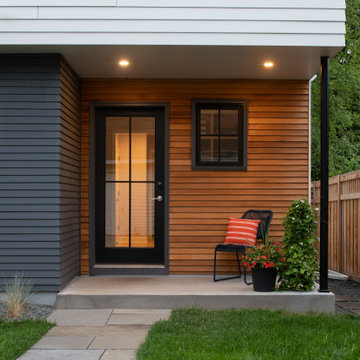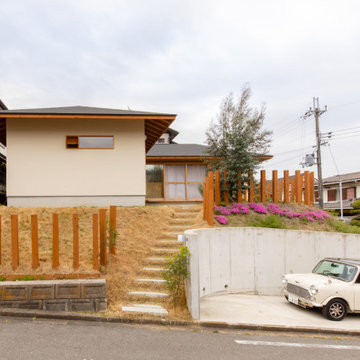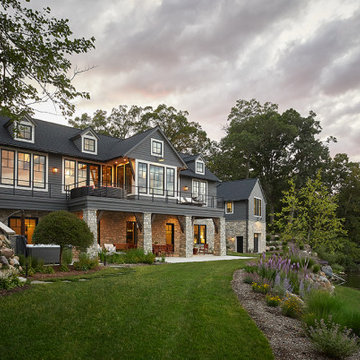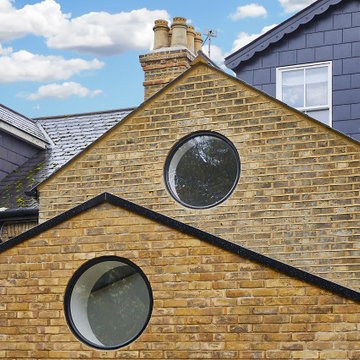ブラウンの黒い屋根の家の写真
絞り込み:
資材コスト
並び替え:今日の人気順
写真 141〜160 枚目(全 580 枚)
1/3

1972 mid-century remodel to extend the design into a contemporary look. Both interior & exterior spaces were renovated to brighten up & maximize space.

Designed by Becker Henson Niksto Architects, the home has large gracious public rooms, thoughtful details and mixes traditional aesthetic with modern amenities. The floorplan of the nearly 4,000 square foot home allows for maximum flexibility. The finishes and fixtures, selected by interior designer, Jenifer Archer, add refinement and comfort.
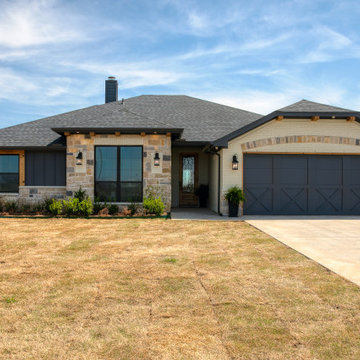
Contemporary Farmhouse Exterior with brick and stone.
ダラスにある中くらいなカントリー風のおしゃれな家の外観 (石材サイディング、マルチカラーの外壁) の写真
ダラスにある中くらいなカントリー風のおしゃれな家の外観 (石材サイディング、マルチカラーの外壁) の写真
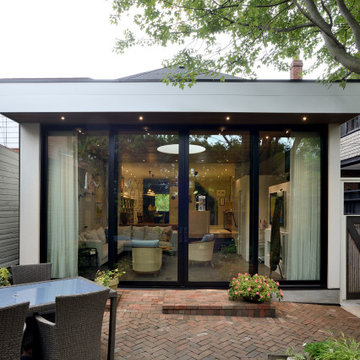
Sunken family room addition with ICF insulated crawl space beneath it. Heated tile floors, the addition of a powder room, fireplace and large format sliding doors make this space comfortable and well connected to the exterior patio.
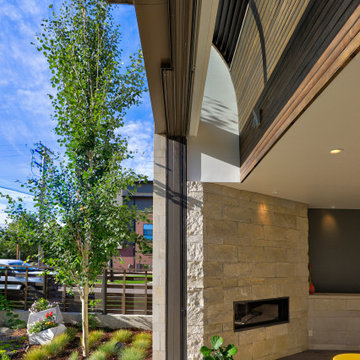
The Shoshone residence is envisioned as a monumental limestone volume that will house an eclectic collection of art and sculpture. The project examines unique lighting conditions throughout the day by utilizing a series of curved light scoops to direct and filter the illumination. These light scoops vary in size and shape in order to materialize a distinct set of experiences throughout the residence. The project rises three stories connecting the ground level neighboring community gardens to the city-wide panorama from the roof deck above. The vertical circulation linking these moments is contained within the largest light scoop monitor.
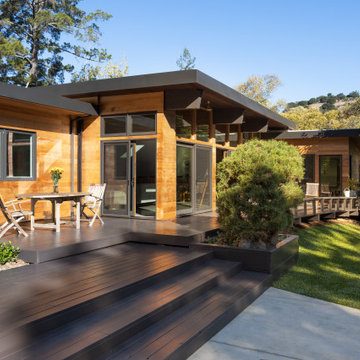
View of house from the rear patio with new modern flat roof, red cedar siding, large windows and sliding doors.
サンフランシスコにあるミッドセンチュリースタイルのおしゃれな家の外観 (下見板張り) の写真
サンフランシスコにあるミッドセンチュリースタイルのおしゃれな家の外観 (下見板張り) の写真
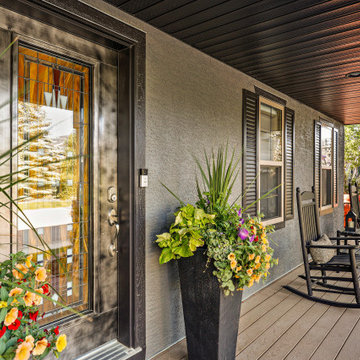
Check out this incredible backyard space. A complete outdoor kitchen and dining space made perfect for entertainment. This backyard is a private outdoor escape with three separate areas of living. Trees around enclose the yard and we custom selected a beautiful fountain centrepiece.
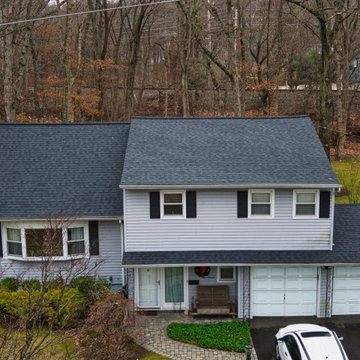
RJW Exteriors roofing replacement and installation in New Providence, NJ. Roofing replacement includes CertainTeed Landmark in Moire Black.
ニューアークにあるトラディショナルスタイルのおしゃれな家の外観の写真
ニューアークにあるトラディショナルスタイルのおしゃれな家の外観の写真
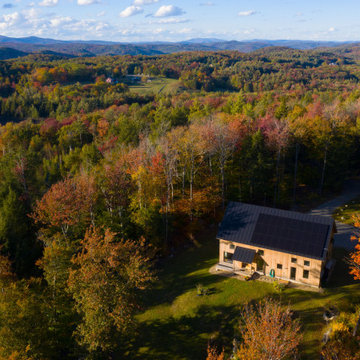
This new home, built for a family of 5 on a hillside in Marlboro, VT features a slab-on-grade with frost walls, a thick double stud wall with integrated service cavity, and truss roof with lots of cellulose. It incorporates an innovative compact heating, cooling, and ventilation unit and had the lowest blower door number this team had ever done. Locally sawn hemlock siding, some handmade tiles (the owners are both ceramicists), and a Vermont-made door give the home local shine.
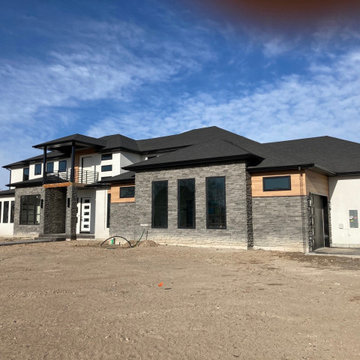
This is an incredible modern home with incredible windows. The house is full of natural light in every room!
他の地域にあるラグジュアリーなモダンスタイルのおしゃれな家の外観 (漆喰サイディング) の写真
他の地域にあるラグジュアリーなモダンスタイルのおしゃれな家の外観 (漆喰サイディング) の写真
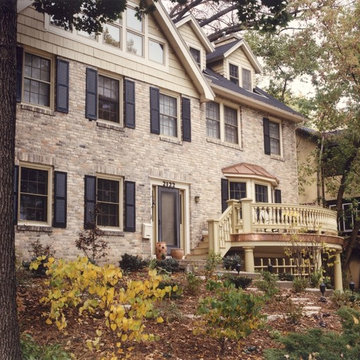
Jim Wildeman Photography
他の地域にあるトラディショナルスタイルのおしゃれな家の外観 (レンガサイディング) の写真
他の地域にあるトラディショナルスタイルのおしゃれな家の外観 (レンガサイディング) の写真
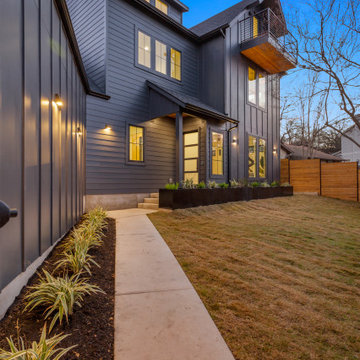
Modern all black exterior with a glass front door, plenty of windows and a third story balcony.
オースティンにあるコンテンポラリースタイルのおしゃれな家の外観 (縦張り) の写真
オースティンにあるコンテンポラリースタイルのおしゃれな家の外観 (縦張り) の写真
ブラウンの黒い屋根の家の写真
8
