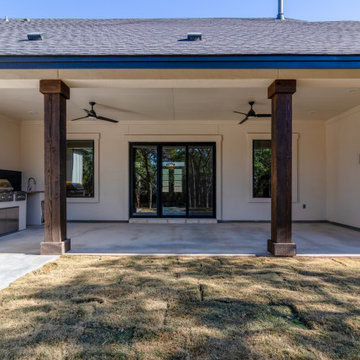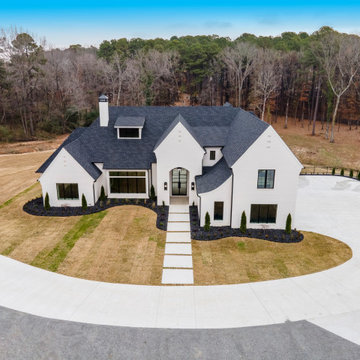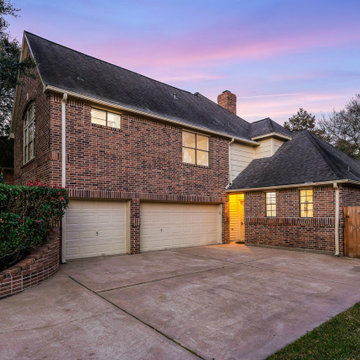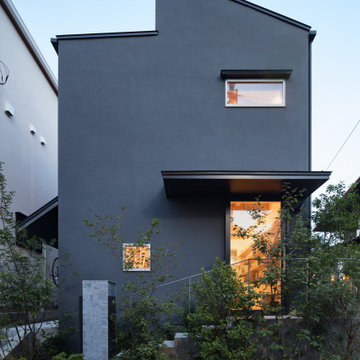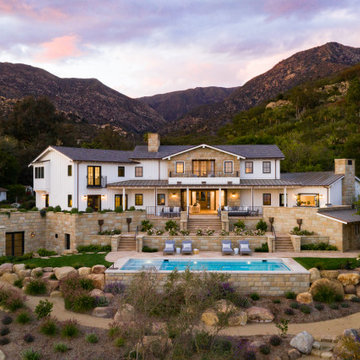ブラウンの黒い屋根の家の写真
絞り込み:
資材コスト
並び替え:今日の人気順
写真 81〜100 枚目(全 580 枚)
1/3
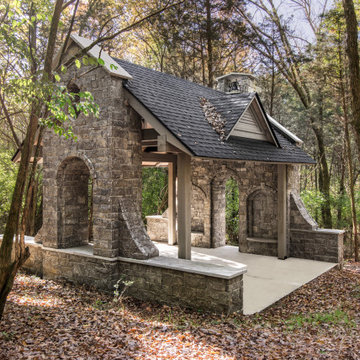
Newly built in 2021; this sanctuary in the woods was designed and built to appear as though it had existed for years.
Architecture: Noble Johnson Architects
Builder: Crane Builders
Photography: Garett + Carrie Buell of Studiobuell/ studiobuell.com
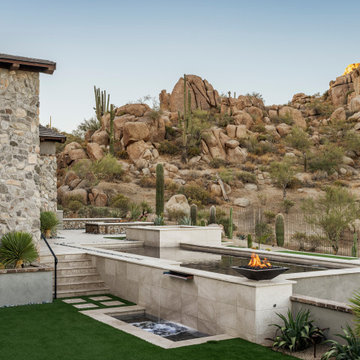
Beautiful outdoor design nestled in the Scottsdale hillside with 360 views around Pinnacle Peak
フェニックスにあるラグジュアリーなサンタフェスタイルのおしゃれな家の外観 (石材サイディング) の写真
フェニックスにあるラグジュアリーなサンタフェスタイルのおしゃれな家の外観 (石材サイディング) の写真
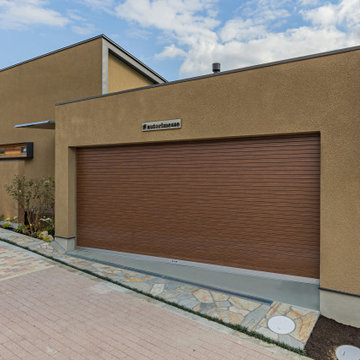
ベージュで統一された、外観。横から見ると2F部分は、はね出した形に。玄関横の窓は、スチールのフレームの間の板張り(レッドシダー)がアクセントになっている。
SE構法の強靭なフレームにより実現した、こだわりのガレージはリビングからも眺められるようほとんど壁の無い設計に。
モダンスタイルのおしゃれな家の外観の写真
モダンスタイルのおしゃれな家の外観の写真
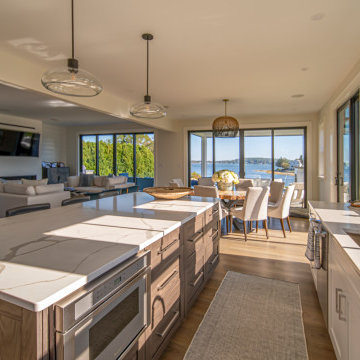
Modern shingled seaside home.
ボストンにある中くらいなコンテンポラリースタイルのおしゃれな家の外観 (混合材屋根、ウッドシングル張り) の写真
ボストンにある中くらいなコンテンポラリースタイルのおしゃれな家の外観 (混合材屋根、ウッドシングル張り) の写真
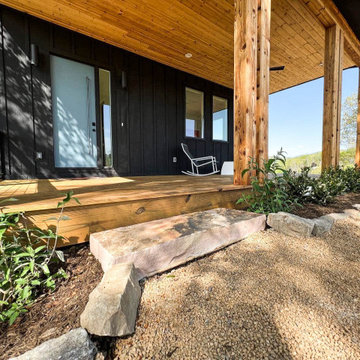
Situated in the elegant Olivette Agrihood of Asheville, NC, this breathtaking modern design has views of the French Broad River and Appalachian mountains beyond. With a minimum carbon footprint, this green home has everything you could want in a mountain dream home.
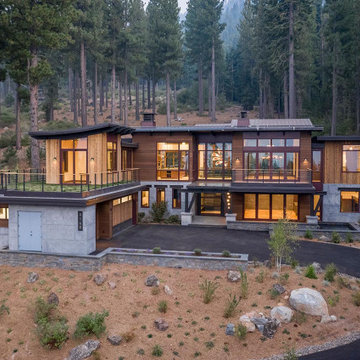
For this ski-in, ski-out mountainside property, the intent was to create an architectural masterpiece that was simple, sophisticated, timeless and unique all at the same time. The clients wanted to express their love for Japanese-American craftsmanship, so we incorporated some hints of that motif into the designs.
The high cedar wood ceiling and exposed curved steel beams are dramatic and reveal a roofline nodding to a traditional pagoda design. Striking bronze hanging lights span the kitchen and other unique light fixtures highlight every space. Warm walnut plank flooring and contemporary walnut cabinetry run throughout the home.

A mixture of dual gray board and baton and lap siding, vertical cedar siding and soffits along with black windows and dark brown metal roof gives the exterior of the house texture and character will reducing maintenance needs. Remodeled in 2020.
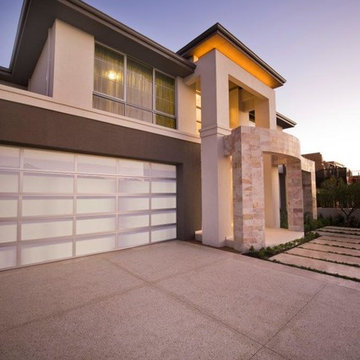
A Winning Design.
Ultra-stylish and ultra-contemporary, the Award is winning hearts and minds with its stunning feature façade, intelligent floorplan and premium quality fitout. Kimberley sandstone, American Walnut, marble, glass and steel have been used to dazzling effect to create Atrium Home’s most modern design yet.
Everything today’s family could want is here.
Home office and theatre
Modern kitchen with stainless-steel appliances
Elegant dining and living spaces
Covered alfresco area
Powder room downstairs
Four bedrooms and two bathrooms upstairs
Separate sitting room
Main suite with walk-in robes and spa ensuite
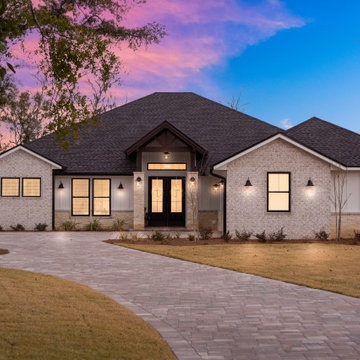
3100 SQFT, 4 br/3 1/2 bath lakefront home on 1.4 acres. Craftsman details throughout.
他の地域にあるラグジュアリーなカントリー風のおしゃれな家の外観 (レンガサイディング) の写真
他の地域にあるラグジュアリーなカントリー風のおしゃれな家の外観 (レンガサイディング) の写真

Exterior, Brooklyn brownstone
Rosie McCobb Photography
ニューヨークにあるお手頃価格のヴィクトリアン調のおしゃれな家の外観 (石材サイディング、タウンハウス、混合材屋根) の写真
ニューヨークにあるお手頃価格のヴィクトリアン調のおしゃれな家の外観 (石材サイディング、タウンハウス、混合材屋根) の写真
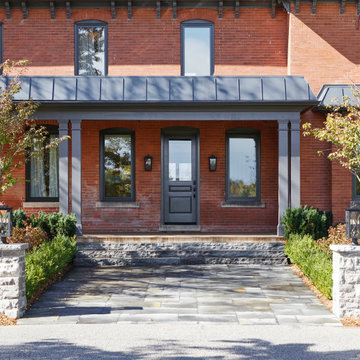
This estate is a transitional home that blends traditional architectural elements with clean-lined furniture and modern finishes. The fine balance of curved and straight lines results in an uncomplicated design that is both comfortable and relaxing while still sophisticated and refined. The red-brick exterior façade showcases windows that assure plenty of light. Once inside, the foyer features a hexagonal wood pattern with marble inlays and brass borders which opens into a bright and spacious interior with sumptuous living spaces. The neutral silvery grey base colour palette is wonderfully punctuated by variations of bold blue, from powder to robin’s egg, marine and royal. The anything but understated kitchen makes a whimsical impression, featuring marble counters and backsplashes, cherry blossom mosaic tiling, powder blue custom cabinetry and metallic finishes of silver, brass, copper and rose gold. The opulent first-floor powder room with gold-tiled mosaic mural is a visual feast.

Lakeside Exterior with Rustic wood siding, plenty of windows, stone landscaping, and boathouse with deck.
ミネアポリスにあるトランジショナルスタイルのおしゃれな家の外観 (混合材屋根、縦張り) の写真
ミネアポリスにあるトランジショナルスタイルのおしゃれな家の外観 (混合材屋根、縦張り) の写真
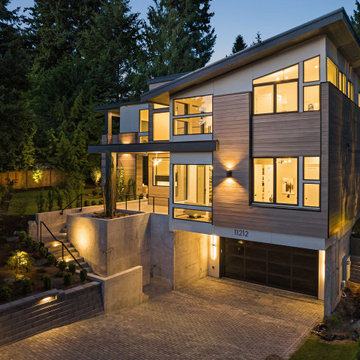
Seattle Modern Home Exterior. Kirkland, WA New Construction. Enfort Homes.
シアトルにあるコンテンポラリースタイルのおしゃれな家の外観の写真
シアトルにあるコンテンポラリースタイルのおしゃれな家の外観の写真
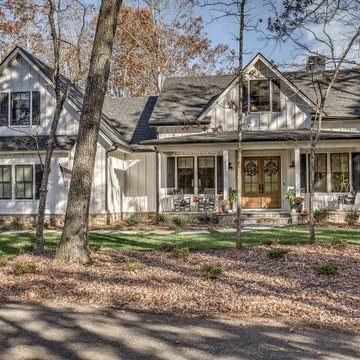
This gorgeous farmhouse style home features the classic white exterior, black windows, and a touch of rustic accents.
アトランタにある高級なカントリー風のおしゃれな家の外観 (コンクリート繊維板サイディング、縦張り) の写真
アトランタにある高級なカントリー風のおしゃれな家の外観 (コンクリート繊維板サイディング、縦張り) の写真
ブラウンの黒い屋根の家の写真
5
