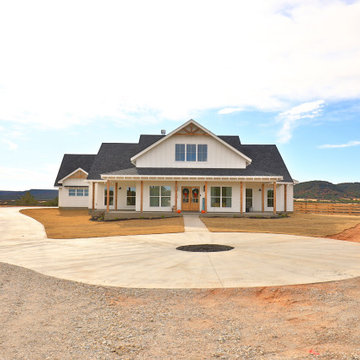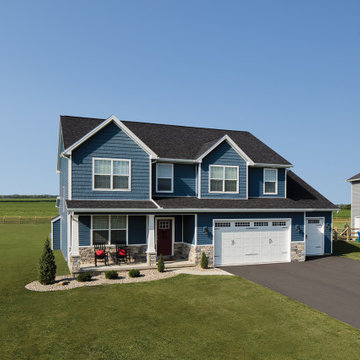ブラウンの家の外観の写真
絞り込み:
資材コスト
並び替え:今日の人気順
写真 1〜20 枚目(全 506 枚)
1/4

Builder: JR Maxwell
Photography: Juan Vidal
フィラデルフィアにあるカントリー風のおしゃれな家の外観 (縦張り) の写真
フィラデルフィアにあるカントリー風のおしゃれな家の外観 (縦張り) の写真

A thoughtful, well designed 5 bed, 6 bath custom ranch home with open living, a main level master bedroom and extensive outdoor living space.
This home’s main level finish includes +/-2700 sf, a farmhouse design with modern architecture, 15’ ceilings through the great room and foyer, wood beams, a sliding glass wall to outdoor living, hearth dining off the kitchen, a second main level bedroom with on-suite bath, a main level study and a three car garage.
A nice plan that can customize to your lifestyle needs. Build this home on your property or ours.

Willet Photography
アトランタにある高級な中くらいなトランジショナルスタイルのおしゃれな家の外観 (レンガサイディング、混合材屋根) の写真
アトランタにある高級な中くらいなトランジショナルスタイルのおしゃれな家の外観 (レンガサイディング、混合材屋根) の写真

Design + Built + Curated by Steven Allen Designs 2021 - Custom Nouveau Bungalow Featuring Unique Stylistic Exterior Facade + Concrete Floors + Concrete Countertops + Concrete Plaster Walls + Custom White Oak & Lacquer Cabinets + Fine Interior Finishes + Multi-sliding Doors

For the siding scope of work at this project we proposed the following labor and materials:
Tyvek House Wrap WRB
James Hardie Cement fiber siding and soffit
Metal flashing at head of windows/doors
Metal Z,H,X trim
Flashing tape
Caulking/spackle/sealant
Galvanized fasteners
Primed white wood trim
All labor, tools, and equipment to complete this scope of work.
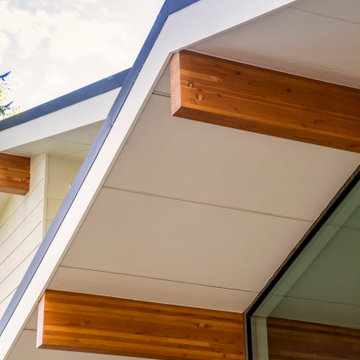
Wood beams extending from interior to exterior.
シアトルにあるコンテンポラリースタイルのおしゃれな家の外観 (混合材サイディング) の写真
シアトルにあるコンテンポラリースタイルのおしゃれな家の外観 (混合材サイディング) の写真

Lakeside Exterior with Rustic wood siding, plenty of windows, stone landscaping and steps.
ミネアポリスにあるトランジショナルスタイルのおしゃれな家の外観 (混合材屋根、縦張り) の写真
ミネアポリスにあるトランジショナルスタイルのおしゃれな家の外観 (混合材屋根、縦張り) の写真
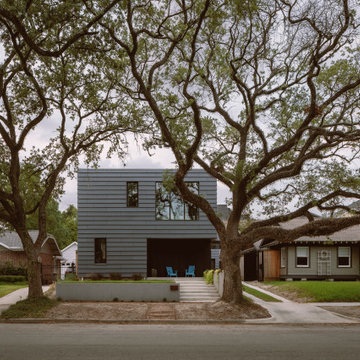
This home for a family of four in Houston Heights nods to the neighborhood’s historic bungalows with oversized 'clapboard' siding and a gable roof form with a distinctly modern reinterpretation. Two mature live oak trees at the front of the site provide a shaded canopy upon entry. The volume of the building tapers slightly from the peak at the center of the site to the primary bedroom at the front of the home where a large window at the foot of the bed frames a view of the tree canopy.
Spaces are carved away from the overall volume in order to bring outdoor space into the interior of the home. In addition to the porches at the front and back of the house that are typical to most homes, each bedroom also opens to a generous private patio recessed within the building’s volume. An interior atrium brings vegetation and natural light into the kitchen and dining spaces while a deep canopy provides shade to a broad opening just outside the living room. At the peak of the gabled roof, a skylight brings daylight into a lofted reading space.
The family’s penchant for puzzles inspired the details within the home. Throughout the house, irregularly shaped millwork door panels overlap with adjacent cabinet boxes to create interlocking planes. Staggered gaps in cabinet doors and drawers serve as handles, creating playful patterns. In the Puzzle Room, a custom designed table allows for puzzles in progress to be stored internally until homework is completed.
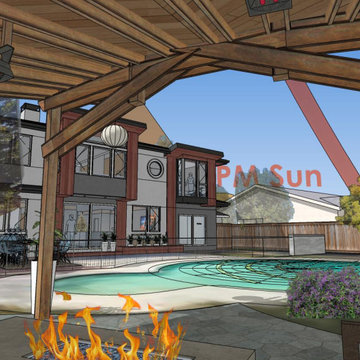
A large 2nd story addition gives us an opportunity to really take advantage of lush foliage surrounding a beautiful backyard pool.
Clean roof forms and the repeated use of only 4 materials make for a simple design that fits well with the other homes in the neighborhood.
Two pop outs at the back, one for the 2nd floor library's bay window, and the other at the master suite's floor-to-ceiling windows also take full advantage of the great view protected by mature trees.
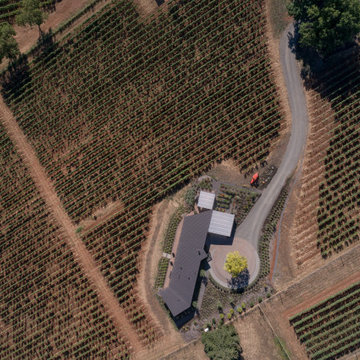
A bird's eye view of the house hints at the geometric origin of its form. Photography: Andrew Pogue Photography.
ポートランドにある中くらいなモダンスタイルのおしゃれな家の外観 (縦張り) の写真
ポートランドにある中くらいなモダンスタイルのおしゃれな家の外観 (縦張り) の写真
ブラウンの家の外観の写真
1








