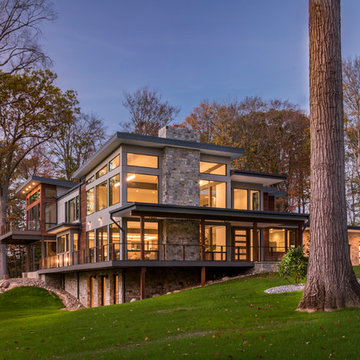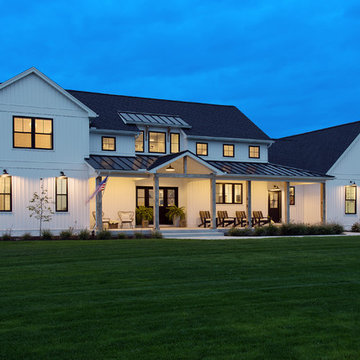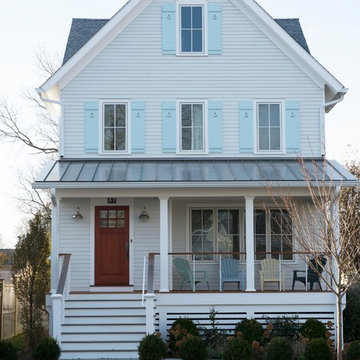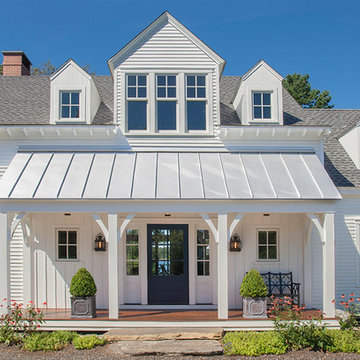外観
絞り込み:
資材コスト
並び替え:今日の人気順
写真 1〜20 枚目(全 4,150 枚)
1/3

This is an example of the Addison Plan's exterior.
ナッシュビルにある高級な巨大なカントリー風のおしゃれな家の外観 (混合材サイディング、混合材屋根、縦張り) の写真
ナッシュビルにある高級な巨大なカントリー風のおしゃれな家の外観 (混合材サイディング、混合材屋根、縦張り) の写真
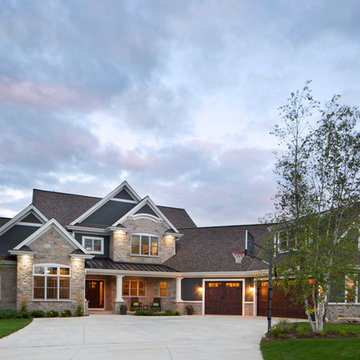
2 story French Country with dark bronze metal roof covered porch and pillar accents. Gables trimmed in white with James Hardie Iron Gray siding and thin veneer stone. Carriage style garage doors on an angled garage. Weathered Wood GAF Timberline shingles. (Ryan Hainey)

Création &Conception : Architecte Stéphane Robinson (78640 Neauphle le Château) / Photographe Arnaud Hebert (28000 Chartres) / Réalisation : Le Drein Courgeon (28200 Marboué)

Exterior Front
他の地域にあるラグジュアリーなモダンスタイルのおしゃれな家の外観 (混合材サイディング、マルチカラーの外壁、混合材屋根) の写真
他の地域にあるラグジュアリーなモダンスタイルのおしゃれな家の外観 (混合材サイディング、マルチカラーの外壁、混合材屋根) の写真

Mountain Peek is a custom residence located within the Yellowstone Club in Big Sky, Montana. The layout of the home was heavily influenced by the site. Instead of building up vertically the floor plan reaches out horizontally with slight elevations between different spaces. This allowed for beautiful views from every space and also gave us the ability to play with roof heights for each individual space. Natural stone and rustic wood are accented by steal beams and metal work throughout the home.
(photos by Whitney Kamman)
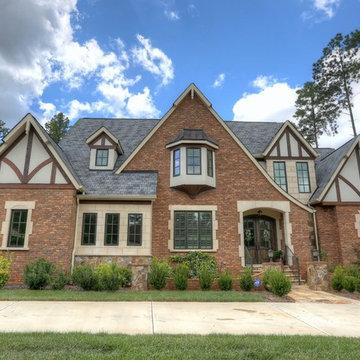
Gorgeous house exterior complimented by custom designed stone accents.
シャーロットにあるラグジュアリーなヴィクトリアン調のおしゃれな家の外観 (レンガサイディング、混合材屋根) の写真
シャーロットにあるラグジュアリーなヴィクトリアン調のおしゃれな家の外観 (レンガサイディング、混合材屋根) の写真

Recupero di edificio d'interesse storico
他の地域にある高級な小さなラスティックスタイルのおしゃれな家の外観 (石材サイディング、マルチカラーの外壁、混合材屋根) の写真
他の地域にある高級な小さなラスティックスタイルのおしゃれな家の外観 (石材サイディング、マルチカラーの外壁、混合材屋根) の写真
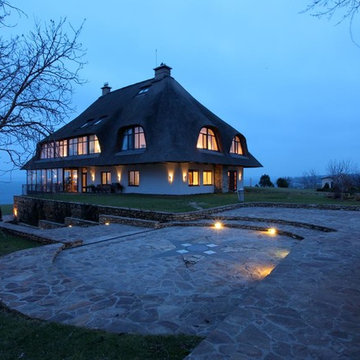
Boris Tsarenko
Дом в Любимовке, Херсонская обл, Украина
Площадь 1500м.кв.
Проектирование 2008-2009
Реализация 2009-2010
Пожалуй, первое, что нужно сказать об этом доме, касается его кровли. Камышовая кровля здания является самой большой в стране. Такая кровля позволила вписать видное во всех отношениях здание в окружающий ландшафт — украинское село в его самом прозаическом варианте. И, конечно же, камыш экологичен. А экологические принципы при возведении объекта старались максимально соблюсти. Поэтому большинство материалов для строительства имеют местное происхождение.
Частичная замена стен окнами была почти обязательна, так как обеспечивает исчерпывающий вид на Днепр — а это и есть одно из главных достоинств локации. Чем больше объект, тем более выверенной должна быть его планировка: ведь эргономичное «обустройство территории» важно не только для комфортной жизни, но и для работы обслуживающего дом персонала. Расположение помещений тщательно продумано, на каждом этаже предусмотрен круговой обход. Цокольный этаж практически полностью отдали под спа-зону. Конечно, любоваться окрестностями можно и с выходящего на Днепр цокольного этажа, но все же лучше подняться повыше. Следующий уровень занимает огромная кухня-столовая-гостиная, одной из главных задач которой и является демонстрация прекрасного вида. Вопрос о занавесках даже не стоял, цветовая гамма выбрана самая нейтральная. К выбору светового сценария подошли аккуратно: в столовой и кухне имеется по большой люстре, зону гостиной для пущего уюта снабдили торшерами. При необходимости все это усиливают регулируемым верхним светом. Приватную зону — детские, спальню, гардероб, кабинет — разместили на втором этаже. Находящаяся здесь небольшая гостиная от своей тезки внизу отличается наличием телевизора и атмосферой «тесного семейного круга». Гостевые комнаты располагаются этажом выше.
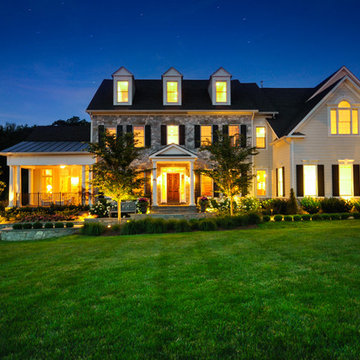
Duy Tran Photography
ワシントンD.C.にあるラグジュアリーな巨大なトラディショナルスタイルのおしゃれな家の外観 (石材サイディング、混合材屋根) の写真
ワシントンD.C.にあるラグジュアリーな巨大なトラディショナルスタイルのおしゃれな家の外観 (石材サイディング、混合材屋根) の写真
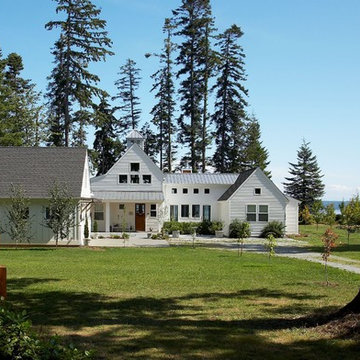
View from road. Photography by Ian Gleadle.
シアトルにある高級な中くらいなトランジショナルスタイルのおしゃれな家の外観 (混合材屋根) の写真
シアトルにある高級な中くらいなトランジショナルスタイルのおしゃれな家の外観 (混合材屋根) の写真

Who says green and sustainable design has to look like it? Designed to emulate the owner’s favorite country club, this fine estate home blends in with the natural surroundings of it’s hillside perch, and is so intoxicatingly beautiful, one hardly notices its numerous energy saving and green features.
Durable, natural and handsome materials such as stained cedar trim, natural stone veneer, and integral color plaster are combined with strong horizontal roof lines that emphasize the expansive nature of the site and capture the “bigness” of the view. Large expanses of glass punctuated with a natural rhythm of exposed beams and stone columns that frame the spectacular views of the Santa Clara Valley and the Los Gatos Hills.
A shady outdoor loggia and cozy outdoor fire pit create the perfect environment for relaxed Saturday afternoon barbecues and glitzy evening dinner parties alike. A glass “wall of wine” creates an elegant backdrop for the dining room table, the warm stained wood interior details make the home both comfortable and dramatic.
The project’s energy saving features include:
- a 5 kW roof mounted grid-tied PV solar array pays for most of the electrical needs, and sends power to the grid in summer 6 year payback!
- all native and drought-tolerant landscaping reduce irrigation needs
- passive solar design that reduces heat gain in summer and allows for passive heating in winter
- passive flow through ventilation provides natural night cooling, taking advantage of cooling summer breezes
- natural day-lighting decreases need for interior lighting
- fly ash concrete for all foundations
- dual glazed low e high performance windows and doors
Design Team:
Noel Cross+Architects - Architect
Christopher Yates Landscape Architecture
Joanie Wick – Interior Design
Vita Pehar - Lighting Design
Conrado Co. – General Contractor
Marion Brenner – Photography
1





