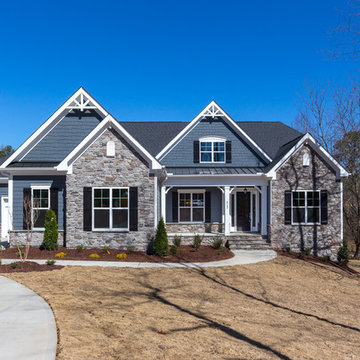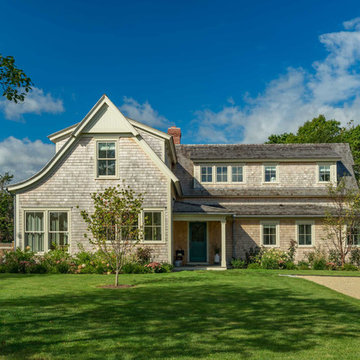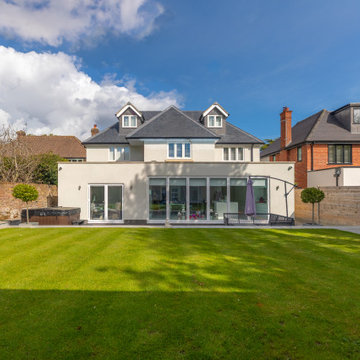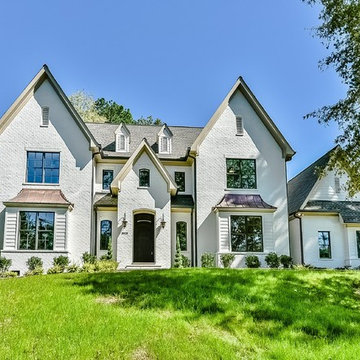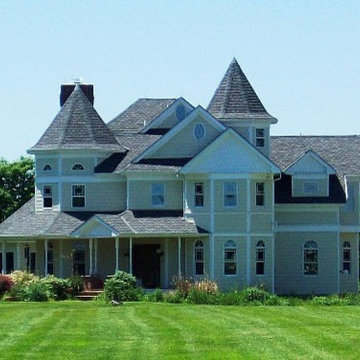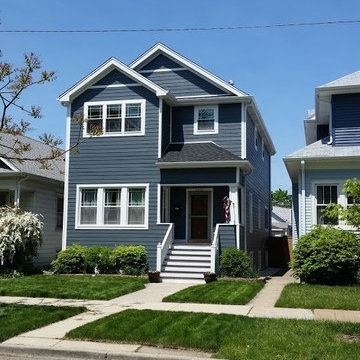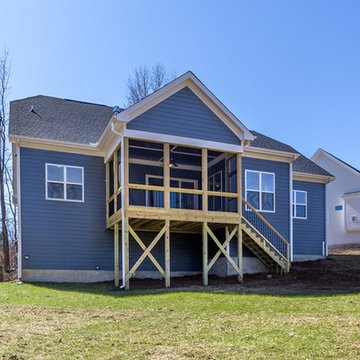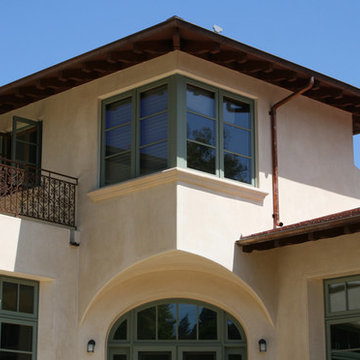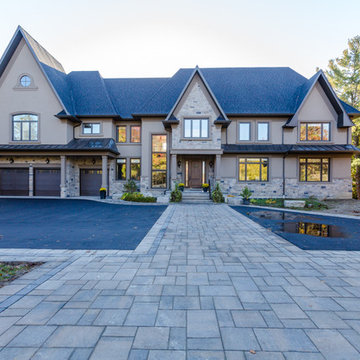青い半切妻屋根の家 (混合材屋根) の写真
絞り込み:
資材コスト
並び替え:今日の人気順
写真 1〜20 枚目(全 59 枚)
1/4
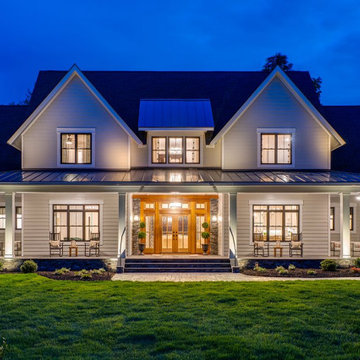
This modern farmhouse plan is all about easy living. The exterior shows off major curb appeal, while the interior sports a contemporary floor plan that is spacious and open.
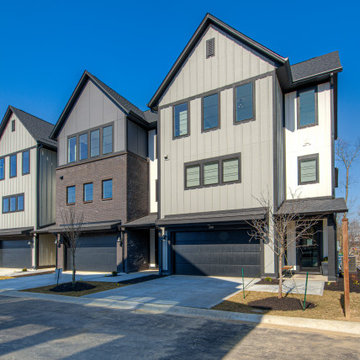
Explore urban luxury living in this new build along the scenic Midland Trace Trail, featuring modern industrial design, high-end finishes, and breathtaking views.
The exterior of this 2,500-square-foot home showcases urban design, boasting sleek shades of gray that define its contemporary allure.
Project completed by Wendy Langston's Everything Home interior design firm, which serves Carmel, Zionsville, Fishers, Westfield, Noblesville, and Indianapolis.
For more about Everything Home, see here: https://everythinghomedesigns.com/
To learn more about this project, see here:
https://everythinghomedesigns.com/portfolio/midland-south-luxury-townhome-westfield/
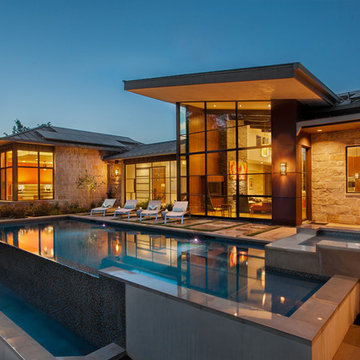
The pool and spa are located directly off the main living areas.
Photographed by: Coles Hairston
Architect: James LaRue
オースティンにあるコンテンポラリースタイルのおしゃれな家の外観 (石材サイディング、混合材屋根) の写真
オースティンにあるコンテンポラリースタイルのおしゃれな家の外観 (石材サイディング、混合材屋根) の写真
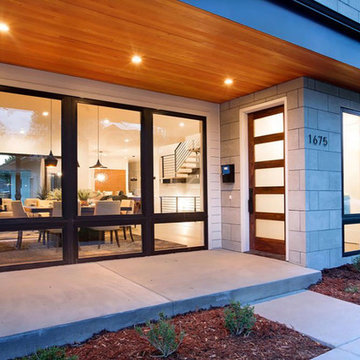
This was a brand new construction in a really beautiful Denver neighborhood. My client wanted a modern style across the board keeping functionality and costs in mind at all times. Beautiful Scandinavian white oak hardwood floors were used throughout the house.
I designed this two-tone kitchen to bring a lot of personality to the space while keeping it simple combining white countertops and black light fixtures.
Project designed by Denver, Colorado interior designer Margarita Bravo. She serves Denver as well as surrounding areas such as Cherry Hills Village, Englewood, Greenwood Village, and Bow Mar.
For more about MARGARITA BRAVO, click here: https://www.margaritabravo.com/
To learn more about this project, click here: https://www.margaritabravo.com/portfolio/bonnie-brae/
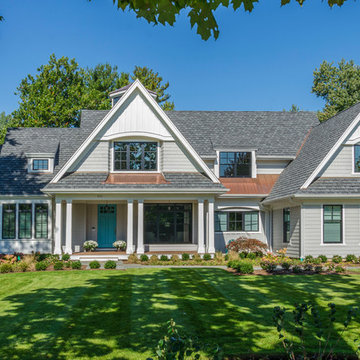
Transitional Geneva home with hints of Cape Cod design featuring copper roof accents, a breathtaking blue front door, and black frame windows. A unique octagon shaped roof turret tops the home.
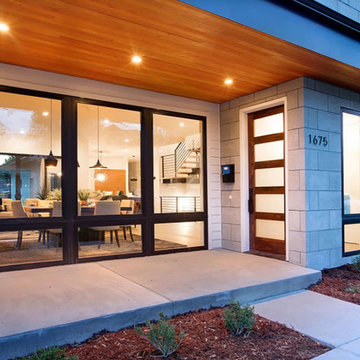
This was a brand new construction in a really beautiful Denver neighborhood. My client wanted a modern style across the board keeping functionality and costs in mind at all times. Beautiful Scandinavian white oak hardwood floors were used throughout the house.
I designed this two-tone kitchen to bring a lot of personality to the space while keeping it simple combining white countertops and black light fixtures.
Project designed by Denver, Colorado interior designer Margarita Bravo. She serves Denver as well as surrounding areas such as Cherry Hills Village, Englewood, Greenwood Village, and Bow Mar.
For more about MARGARITA BRAVO, click here: https://www.margaritabravo.com/
To learn more about this project, click here: https://www.margaritabravo.com/portfolio/bonnie-brae/
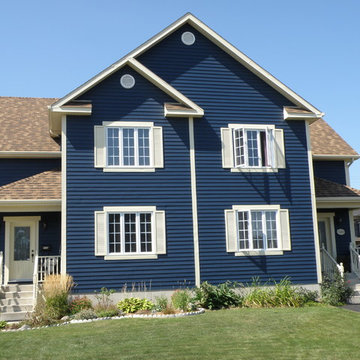
The Ideal Home Improvement
Whether you're looking for an upgrade for your siding, soffits or fascia, Integrity Home Solutions has got you covered. We work with care and efficiency so that you can get the most out of your home improvement investment. Our insulated siding combines the look of real wood with the energy efficiency of insulation that reduces the flow of hot and cold air through the walls. When you upgrade, you can count on:
Lower Energy Costs
Greater Thermal Efficiency
A Paint-free, Stain-free and Virtually Maintenance-Free Solution
Protection for Your Home from the Elements
External Noise Reduction
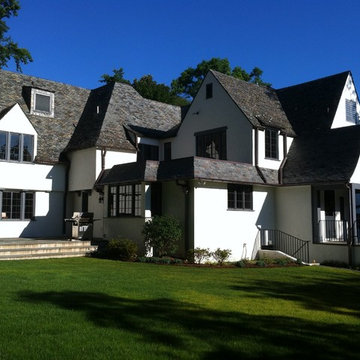
Cotswold Tudor addition for Kitchen, Mudroom, Butlars pantry, Bluestone patio, Slate roof, copper work, Stucco
ニューヨークにあるお手頃価格の中くらいなトラディショナルスタイルのおしゃれな家の外観 (漆喰サイディング、混合材屋根) の写真
ニューヨークにあるお手頃価格の中くらいなトラディショナルスタイルのおしゃれな家の外観 (漆喰サイディング、混合材屋根) の写真
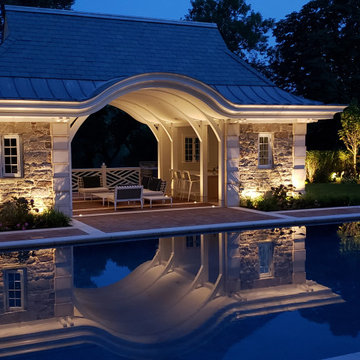
Night time photo of the Pool house.
ニューヨークにある中くらいなトランジショナルスタイルのおしゃれな家の外観 (石材サイディング、混合材屋根) の写真
ニューヨークにある中くらいなトランジショナルスタイルのおしゃれな家の外観 (石材サイディング、混合材屋根) の写真
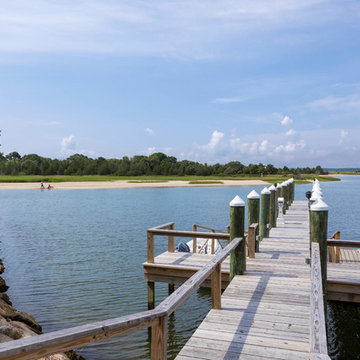
The clients wanted an elegant, sophisticated, and comfortable style that served their lives but also required a design that would preserve and enhance various existing details. To modernize the interior, we looked to the home's gorgeous water views, bringing in colors and textures that related to sand, sea, and sky.
Project designed by Boston interior design studio Dane Austin Design. They serve Boston, Cambridge, Hingham, Cohasset, Newton, Weston, Lexington, Concord, Dover, Andover, Gloucester, as well as surrounding areas.
For more about Dane Austin Design, click here: https://daneaustindesign.com/
To learn more about this project, click here:
https://daneaustindesign.com/oyster-harbors-estate
青い半切妻屋根の家 (混合材屋根) の写真
1
