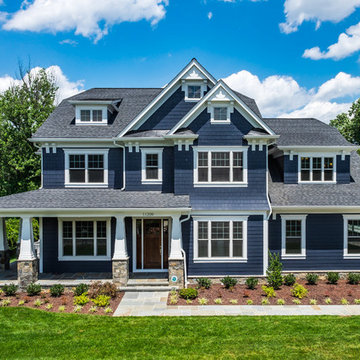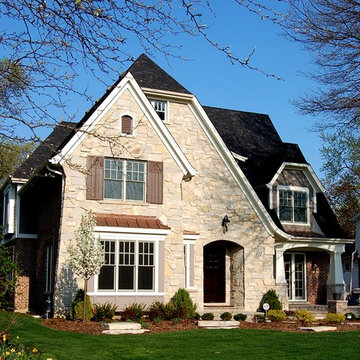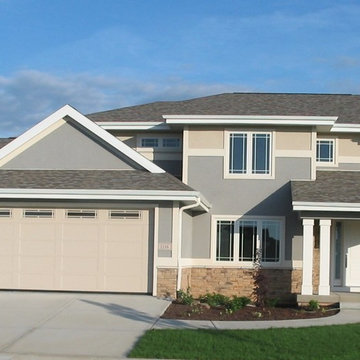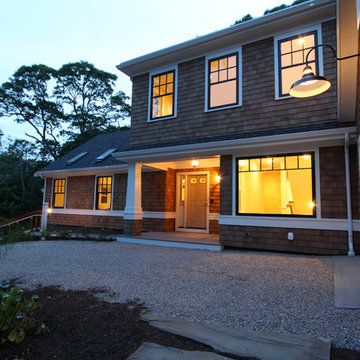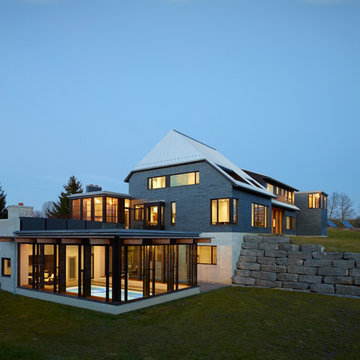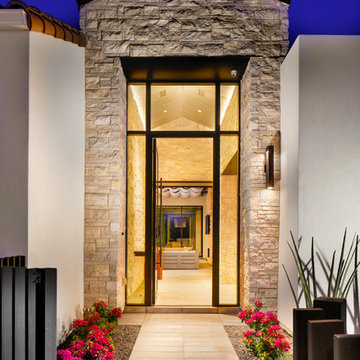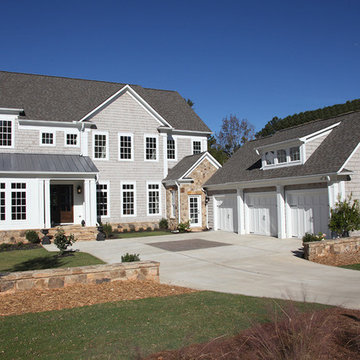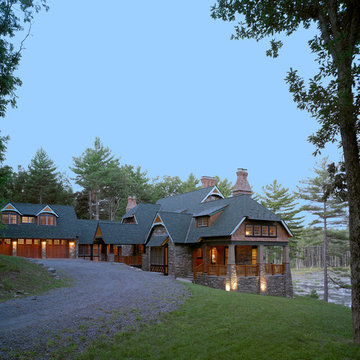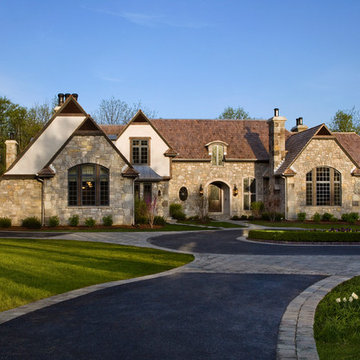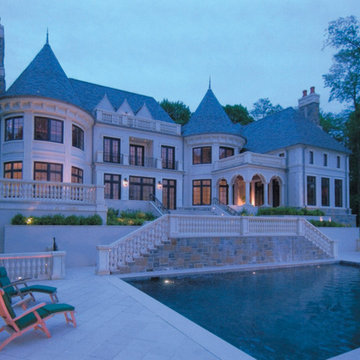青い半切妻屋根の家の写真
絞り込み:
資材コスト
並び替え:今日の人気順
写真 1〜20 枚目(全 1,916 枚)
1/3
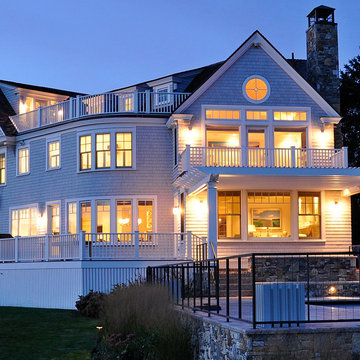
Restricted by a compact but spectacular waterfront site, this home was designed to accommodate a large family and take full advantage of summer living on Cape Cod.
The open, first floor living space connects to a series of decks and patios leading to the pool, spa, dock and fire pit beyond. The name of the home was inspired by the family’s love of the “Pirates of the Caribbean” movie series. The black pearl resides on the cap of the main stair newel post.

A Victorian semi-detached house in Wimbledon has been remodelled and transformed
into a modern family home, including extensive underpinning and extensions at lower
ground floor level in order to form a large open-plan space.
Photographer: Nick Smith
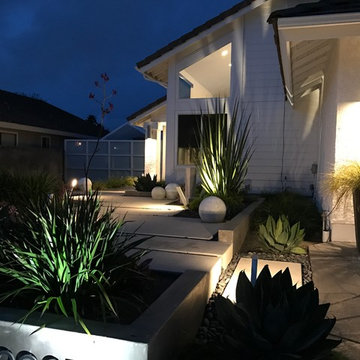
Aurora Landscape Lighting, Outdoor Lighting, exterior lighting, landscaping, light fixtures, lighting in planters, night lighting, pathway lighting
ロサンゼルスにあるコンテンポラリースタイルのおしゃれな家の外観の写真
ロサンゼルスにあるコンテンポラリースタイルのおしゃれな家の外観の写真
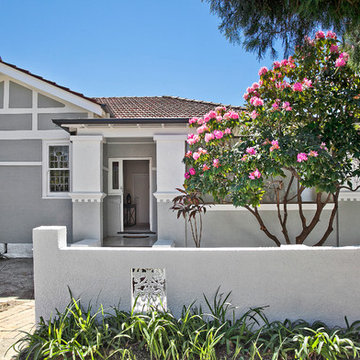
Refreshed throughout to display its classical Federation features, the home showcases multiple sundrenched living areas and charismatic wraparound gardens; innately warm and inviting.
-Crisply painted inside and out, brand-new carpeting
-Formal lounge with decorative fireplace, linked dining room
-Large separate family and dining room at the rear bathed in sunlight through walls of glass
-Expansive level backyard planted with mature flowering trees
-Leaded timber windows, high ornate ceilings throughout
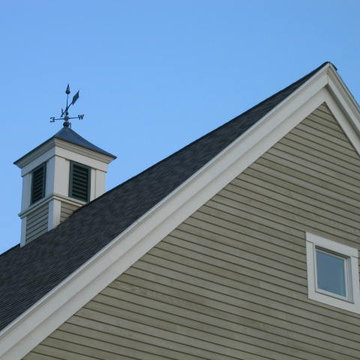
This site built copula contains and hides roof plumbing vent penitrations for this house
ポートランド(メイン)にあるトラディショナルスタイルのおしゃれな家の外観の写真
ポートランド(メイン)にあるトラディショナルスタイルのおしゃれな家の外観の写真
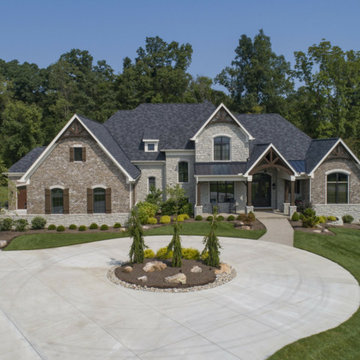
Brick and stone custom home with timber accents in gables.
シンシナティにある高級なトランジショナルスタイルのおしゃれな家の外観 (レンガサイディング) の写真
シンシナティにある高級なトランジショナルスタイルのおしゃれな家の外観 (レンガサイディング) の写真
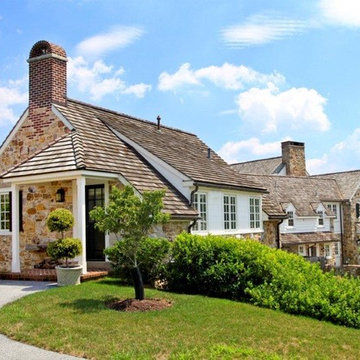
Jim Garrison Photography
フィラデルフィアにある高級な巨大なトラディショナルスタイルのおしゃれな家の外観 (混合材サイディング) の写真
フィラデルフィアにある高級な巨大なトラディショナルスタイルのおしゃれな家の外観 (混合材サイディング) の写真

Explore urban luxury living in this new build along the scenic Midland Trace Trail, featuring modern industrial design, high-end finishes, and breathtaking views.
The exterior of this 2,500-square-foot home showcases urban design, boasting sleek shades of gray that define its contemporary allure.
Project completed by Wendy Langston's Everything Home interior design firm, which serves Carmel, Zionsville, Fishers, Westfield, Noblesville, and Indianapolis.
For more about Everything Home, see here: https://everythinghomedesigns.com/
To learn more about this project, see here:
https://everythinghomedesigns.com/portfolio/midland-south-luxury-townhome-westfield/
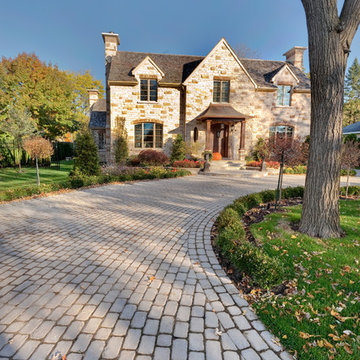
Traditional style driveway using Techo-Bloc's Villagio pavers.
ボストンにある巨大なトラディショナルスタイルのおしゃれな家の外観 (石材サイディング) の写真
ボストンにある巨大なトラディショナルスタイルのおしゃれな家の外観 (石材サイディング) の写真
青い半切妻屋根の家の写真
1
