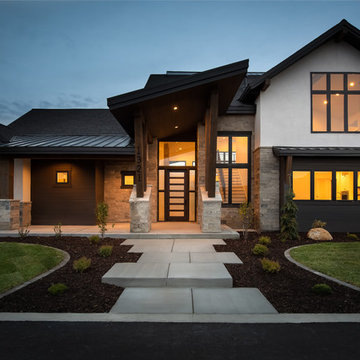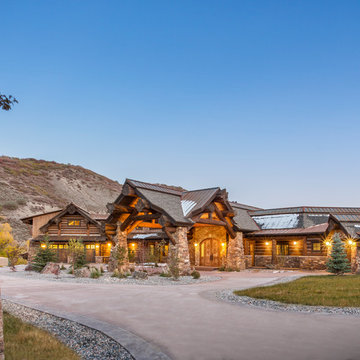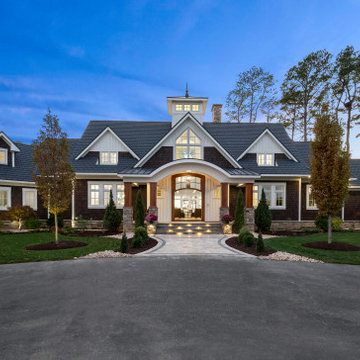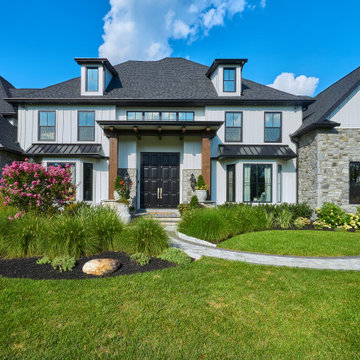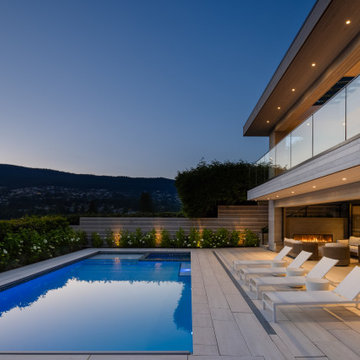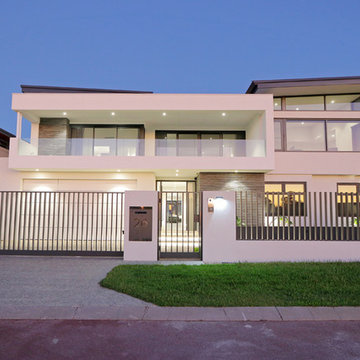巨大な青い家の外観 (混合材屋根) の写真
絞り込み:
資材コスト
並び替え:今日の人気順
写真 1〜20 枚目(全 529 枚)
1/4

One of our most poplar exteriors! This modern take on the farmhouse brings life to the black and white aesthetic.
ナッシュビルにあるラグジュアリーな巨大なトランジショナルスタイルのおしゃれな家の外観 (レンガサイディング、混合材屋根) の写真
ナッシュビルにあるラグジュアリーな巨大なトランジショナルスタイルのおしゃれな家の外観 (レンガサイディング、混合材屋根) の写真

This show stopping sprawling estate home features steep pitch gable and hip roofs. This design features a massive stone fireplace chase, a formal portico and Porte Cochere. The mix of exterior materials include stone, stucco, shakes, and Hardie board. Black windows adds interest with the stunning contrast. The signature copper finials on several roof peaks finish this design off with a classic style. Photo by Spacecrafting
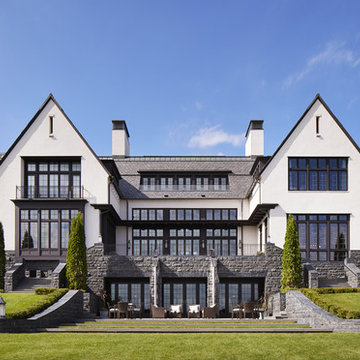
Builder: John Kraemer & Sons | Architect: TEA2 Architects | Interiors: Sue Weldon | Landscaping: Keenan & Sveiven | Photography: Corey Gaffer
ミネアポリスにあるラグジュアリーな巨大なトランジショナルスタイルのおしゃれな家の外観 (混合材サイディング、混合材屋根) の写真
ミネアポリスにあるラグジュアリーな巨大なトランジショナルスタイルのおしゃれな家の外観 (混合材サイディング、混合材屋根) の写真
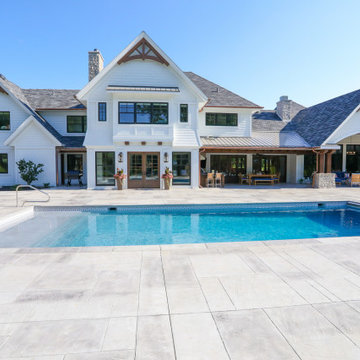
Back elevation featuring cedar gable brackets, Celect Board & Batten and D7 Shake siding in white; Boral trim boards; cedar lined ceilings; cedar brackets; copper gutters and downspouts; metal roofs and GAF Slateline English Gray Slate roofing shingles. Buechel Stone Fond du Lac Cambrian Blend stone on columns. Landscaping by Linton's Enchanted Gardens.
General contracting by Martin Bros. Contracting, Inc.; Architecture by Helman Sechrist Architecture; Home Design by Maple & White Design; Photography by Marie Kinney Photography.
Images are the property of Martin Bros. Contracting, Inc. and may not be used without written permission.
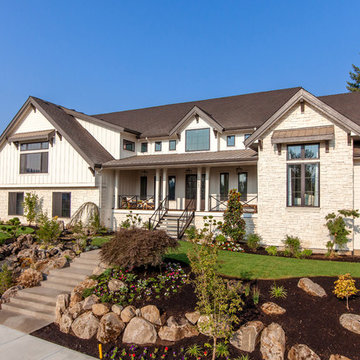
This beautiful showcase home offers a blend of crisp, uncomplicated modern lines and a touch of farmhouse architectural details. The 5,100 square feet single level home with 5 bedrooms, 3 ½ baths with a large vaulted bonus room over the garage is delightfully welcoming.
For more photos of this project visit our website: https://wendyobrienid.com.

This residence is a vila with a modern pool, offering a perfect blend of comfort and style. The exterior exudes a touch of luxury, and the villa comes with its own charming garden. The pool house is a highlight, boasting a generously sized pool and providing a picturesque exterior view. The outdoor space is adorned with palm trees, and a well-crafted entry gate welcomes you. Take a moment to unwind on the comfortable outdoor furniture, including pool lounge chairs, surrounded by a lush green lawn.
This two-storey vila has thoughtfully designed interiors, featuring simple yet inviting lighting arrangements. The living spaces are adorned with practical and stylish elements, including pool lighting and ceiling lights. A central coffee table serves as a focal point for relaxation and socializing. The exterior design is complemented by a large sliding door, seamlessly connecting the indoor and outdoor spaces. This home offers a harmonious balance of functionality and aesthetic appeal for a comfortable and enjoyable living experience.
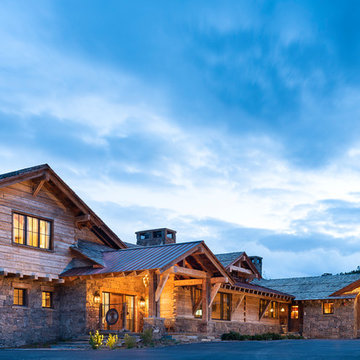
Photography - LongViews Studios
他の地域にあるラグジュアリーな巨大なラスティックスタイルのおしゃれな家の外観 (混合材屋根) の写真
他の地域にあるラグジュアリーな巨大なラスティックスタイルのおしゃれな家の外観 (混合材屋根) の写真
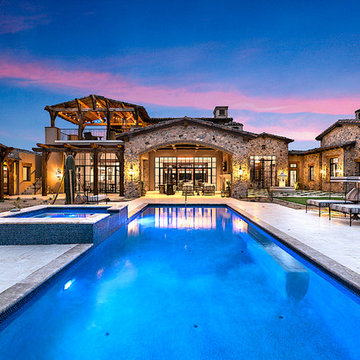
World Renowned Interior Design Firm Fratantoni Interior Designers created this beautiful Rustic Chateau! They design homes for families all over the world in any size and style. They also have in-house Architecture Firm Fratantoni Design and world class Luxury Home Building Firm Fratantoni Luxury Estates! Hire one or all three companies to design, build and or remodel your home!
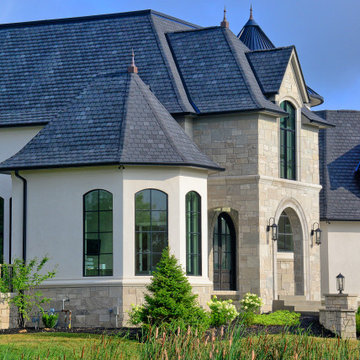
A long driveway leads you to this amazing home. It features a covered and arched entry, two front turrets and a mix of stucco and stone covers the exterior. A circular drive makes access to front entry easy for your guests. The side of the home borders a beautiful and relaxing pond.

This design involved a renovation and expansion of the existing home. The result is to provide for a multi-generational legacy home. It is used as a communal spot for gathering both family and work associates for retreats. ADA compliant.
Photographer: Zeke Ruelas
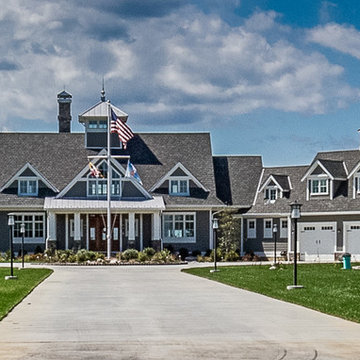
Stunning waterfront estate located in Queenstown, Maryland.
Materials by: Shore Lumber and The Stone Store
ボルチモアにあるラグジュアリーな巨大なビーチスタイルのおしゃれな家の外観 (混合材屋根) の写真
ボルチモアにあるラグジュアリーな巨大なビーチスタイルのおしゃれな家の外観 (混合材屋根) の写真
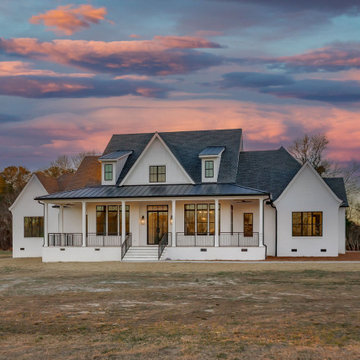
Martin New Construction Home
ローリーにあるラグジュアリーな巨大なカントリー風のおしゃれな家の外観 (レンガサイディング、混合材屋根、縦張り) の写真
ローリーにあるラグジュアリーな巨大なカントリー風のおしゃれな家の外観 (レンガサイディング、混合材屋根、縦張り) の写真

Are you thinking of buying, building or updating a second home? We have worked with clients in Florida, Arizona, Wisconsin, Texas and Colorado, and we would love to collaborate with you on your home-away-from-home. Contact Kelly Guinaugh at 847-705-9569.
巨大な青い家の外観 (混合材屋根) の写真
1
