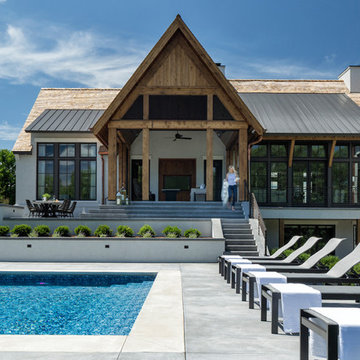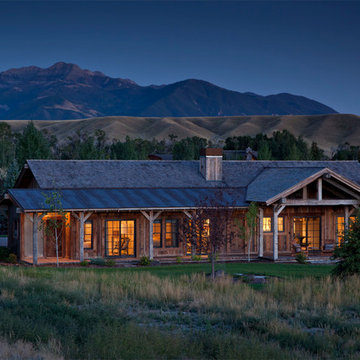青い、ピンクの家の外観 (混合材屋根) の写真
絞り込み:
資材コスト
並び替え:今日の人気順
写真 1〜20 枚目(全 4,155 枚)
1/4

Board and batten are combined with natural cedar shingles and a metal roof to create a simply elegant and easy to maintain exterior on this Guilford, CT modern farmhouse.

This four bedroom, three and a half bath, new construction home is located in a beach community in Florida.
タンパにある高級な中くらいなトロピカルスタイルのおしゃれな家の外観 (黄色い外壁、漆喰サイディング、混合材屋根) の写真
タンパにある高級な中くらいなトロピカルスタイルのおしゃれな家の外観 (黄色い外壁、漆喰サイディング、混合材屋根) の写真

The main body of the house, running east / west with a 40 degree roof pitch, roof windows and dormers makes up the primary accommodation with a 1 & 3/4 storey massing. The garage and rear lounge create an additional wrap around form on the north east corner while the living room forms a gabled extrusion on the south face of the main body. The living area takes advantage of sunlight throughout the day thanks to a large glazed gable. This gable, along with other windows, allow light to penetrate deep into the plan throughout the year, particularly in the winter months when natural daylight is limited.
Materials are used to purposely break up the elevations and emphasise changes in use or projections from the main, white house facade. The large projections accommodating the garage and open plan living area are wrapped in Quartz Grey Zinc Standing Seam roofing and cladding which continues to wrap around the rear corner extrusion off the main building. Vertical larch cladding with mid grey vacuum coating is used to differentiate smaller projections from the main form. The principal entrance, dormers and the external wall to the rear lounge provide a contrasting break in materials between the extruded forms and the different purpose of the spaces within.

Arlington Cape Cod completely gutted, renovated, and added on to.
ワシントンD.C.にある高級な中くらいなコンテンポラリースタイルのおしゃれな家の外観 (混合材サイディング、混合材屋根、縦張り) の写真
ワシントンD.C.にある高級な中くらいなコンテンポラリースタイルのおしゃれな家の外観 (混合材サイディング、混合材屋根、縦張り) の写真
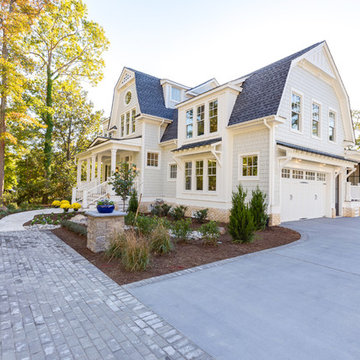
Jonathan Edwards Media
他の地域にあるラグジュアリーなおしゃれな家の外観 (コンクリートサイディング、混合材屋根) の写真
他の地域にあるラグジュアリーなおしゃれな家の外観 (コンクリートサイディング、混合材屋根) の写真

Exterior Front
他の地域にあるラグジュアリーなモダンスタイルのおしゃれな家の外観 (混合材サイディング、マルチカラーの外壁、混合材屋根) の写真
他の地域にあるラグジュアリーなモダンスタイルのおしゃれな家の外観 (混合材サイディング、マルチカラーの外壁、混合材屋根) の写真
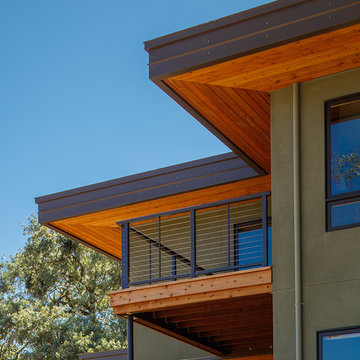
Photography by Eric Rorer.
Engineering by Dolmen Structural Engineers.
サンフランシスコにあるお手頃価格の中くらいなコンテンポラリースタイルのおしゃれな家の外観 (漆喰サイディング、緑の外壁、混合材屋根) の写真
サンフランシスコにあるお手頃価格の中くらいなコンテンポラリースタイルのおしゃれな家の外観 (漆喰サイディング、緑の外壁、混合材屋根) の写真
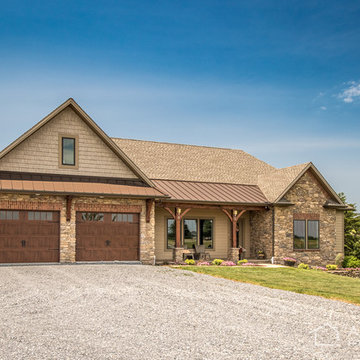
This custom home features a Dark Bronze ABSeam Standing Seam Metal Roof from A.B. Martin Roofing Supply.
The ABSeam Panel comes with a conservative 40-year warranty on the paint and comes in over 20 energy-efficient colors.

One of our most poplar exteriors! This modern take on the farmhouse brings life to the black and white aesthetic.
ナッシュビルにあるラグジュアリーな巨大なトランジショナルスタイルのおしゃれな家の外観 (レンガサイディング、混合材屋根) の写真
ナッシュビルにあるラグジュアリーな巨大なトランジショナルスタイルのおしゃれな家の外観 (レンガサイディング、混合材屋根) の写真

A spectacular exterior will stand out and reflect the general style of the house. Beautiful house exterior design can be complemented with attractive architectural features.
Unique details can include beautiful landscaping ideas, gorgeous exterior color combinations, outdoor lighting, charming fences, and a spacious porch. These all enhance the beauty of your home’s exterior design and improve its curb appeal.
Whether your home is traditional, modern, or contemporary, exterior design plays a critical role. It allows homeowners to make a great first impression but also add value to their homes.

Brand new 2-Story 3,100 square foot Custom Home completed in 2022. Designed by Arch Studio, Inc. and built by Brooke Shaw Builders.
サンフランシスコにあるラグジュアリーなカントリー風のおしゃれな家の外観 (混合材屋根、縦張り) の写真
サンフランシスコにあるラグジュアリーなカントリー風のおしゃれな家の外観 (混合材屋根、縦張り) の写真

This Transitional Craftsman was originally built in 1904, and recently remodeled to replace unpermitted additions that were not to code. The playful blue exterior with white trim evokes the charm and character of this home.

Modern Bungalows Infill Development Project. 3 Dwellings modern shotgun style homes consisting of 2 Bedrooms, 2 Baths + a loft over the Living Areas.
他の地域にある高級な小さなコンテンポラリースタイルのおしゃれな家の外観 (コンクリート繊維板サイディング、マルチカラーの外壁、混合材屋根) の写真
他の地域にある高級な小さなコンテンポラリースタイルのおしゃれな家の外観 (コンクリート繊維板サイディング、マルチカラーの外壁、混合材屋根) の写真
青い、ピンクの家の外観 (混合材屋根) の写真
1




