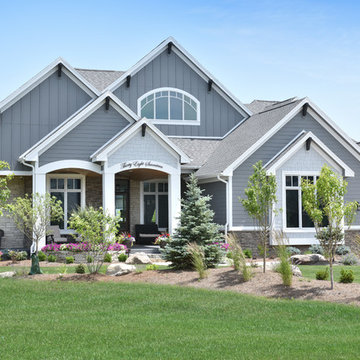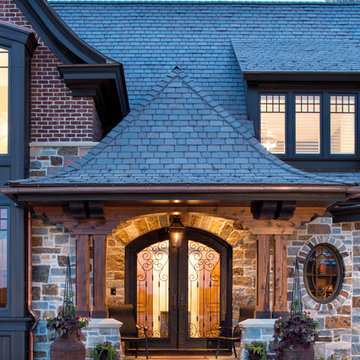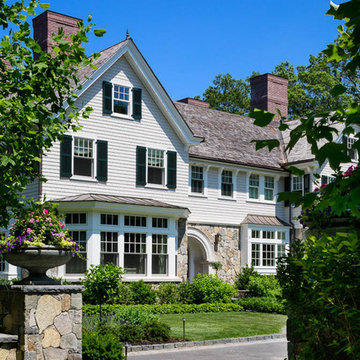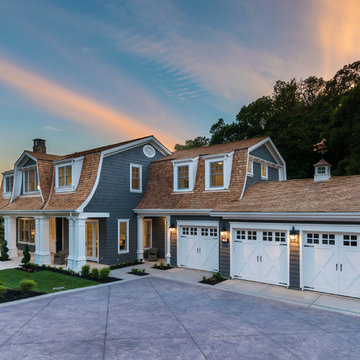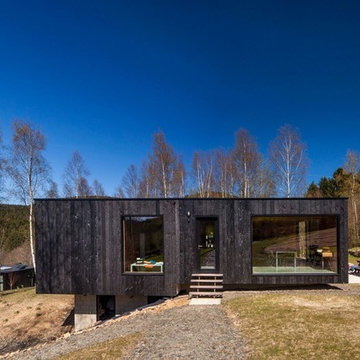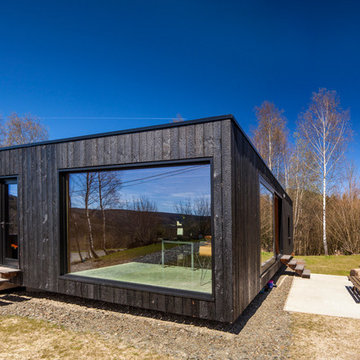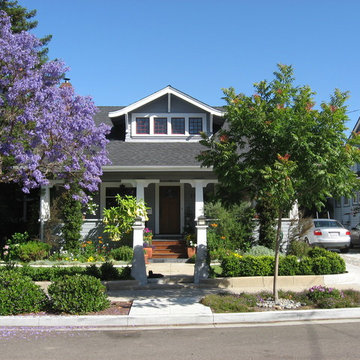青い家の外観の写真
絞り込み:
資材コスト
並び替え:今日の人気順
写真 721〜740 枚目(全 380,029 枚)
1/2
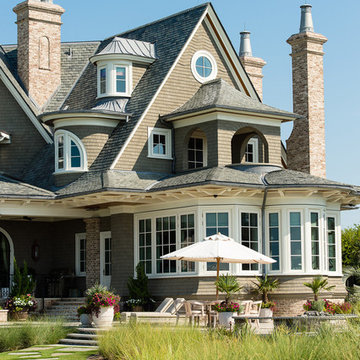
Ocean Front Elevation with Covered Porch, Raised Patio and Brick Chimneys
チャールストンにあるラグジュアリーな巨大なトラディショナルスタイルのおしゃれな家の外観の写真
チャールストンにあるラグジュアリーな巨大なトラディショナルスタイルのおしゃれな家の外観の写真
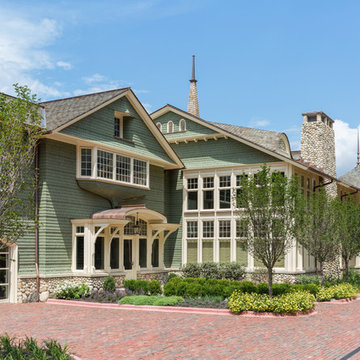
Lowell Custom Homes, Lake Geneva, WI. Lake house in Fontana, Wi. Classic shingle style architecture featuring fine exterior detailing and finished in Benjamin Moore’s Great Barrington Green HC122 with French Vanilla trim. The roof is Cedar Shake with Copper Gutters and Downspouts.
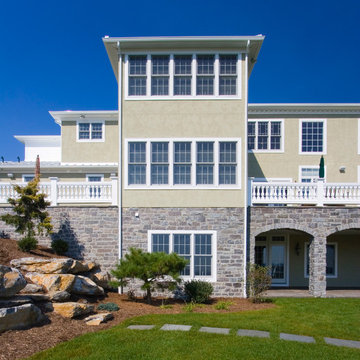
A view of the exterior three stories - the daylight basement and the two stories above with double deck areas and patio below.
他の地域にあるラグジュアリーな巨大なトラディショナルスタイルのおしゃれな家の外観の写真
他の地域にあるラグジュアリーな巨大なトラディショナルスタイルのおしゃれな家の外観の写真
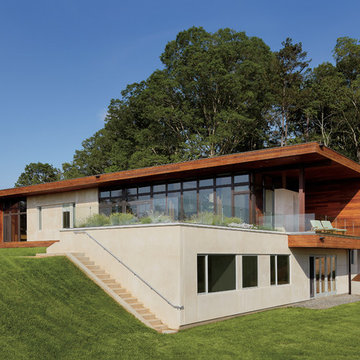
Marvin Windows & Doors Leicester House features Ultimate Wood / Clad Casement Windows and French Patio Doors.
他の地域にある高級なモダンスタイルのおしゃれな家の外観 (混合材サイディング) の写真
他の地域にある高級なモダンスタイルのおしゃれな家の外観 (混合材サイディング) の写真
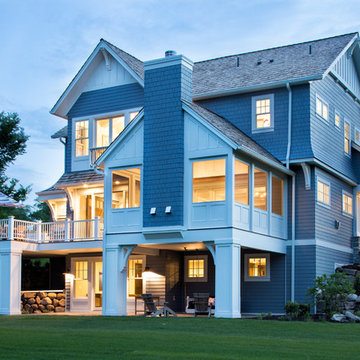
With an updated, coastal feel, this cottage-style residence is right at home in its Orono setting. The inspired architecture pays homage to the graceful tradition of historic homes in the area, yet every detail has been carefully planned to meet today’s sensibilities. Here, reclaimed barnwood and bluestone meet glass mosaic and marble-like Cambria in perfect balance.
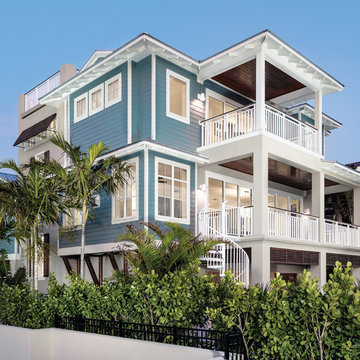
This home was featured in the May 2016 edition of HOME & DESIGN Magazine. To see the rest of the home tour as well as other luxury homes featured, visit http://www.homeanddesign.net/coastal-craftsman/

This project encompasses the renovation of two aging metal warehouses located on an acre just North of the 610 loop. The larger warehouse, previously an auto body shop, measures 6000 square feet and will contain a residence, art studio, and garage. A light well puncturing the middle of the main residence brightens the core of the deep building. The over-sized roof opening washes light down three masonry walls that define the light well and divide the public and private realms of the residence. The interior of the light well is conceived as a serene place of reflection while providing ample natural light into the Master Bedroom. Large windows infill the previous garage door openings and are shaded by a generous steel canopy as well as a new evergreen tree court to the west. Adjacent, a 1200 sf building is reconfigured for a guest or visiting artist residence and studio with a shared outdoor patio for entertaining. Photo by Peter Molick, Art by Karin Broker
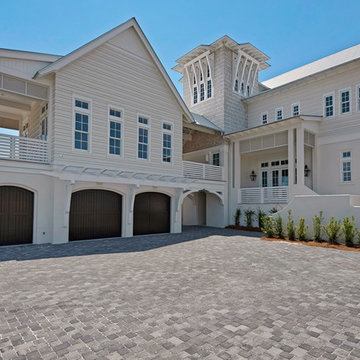
Will Sullivan - Emerald Coast Real Estate Photography
マイアミにある巨大なビーチスタイルのおしゃれな家の外観 (混合材サイディング) の写真
マイアミにある巨大なビーチスタイルのおしゃれな家の外観 (混合材サイディング) の写真

Our goal on this project was to create a live-able and open feeling space in a 690 square foot modern farmhouse. We planned for an open feeling space by installing tall windows and doors, utilizing pocket doors and building a vaulted ceiling. An efficient layout with hidden kitchen appliances and a concealed laundry space, built in tv and work desk, carefully selected furniture pieces and a bright and white colour palette combine to make this tiny house feel like a home. We achieved our goal of building a functionally beautiful space where we comfortably host a few friends and spend time together as a family.
John McManus
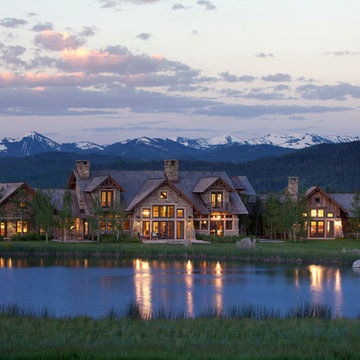
A custom home in Jackson, Wyoming
他の地域にある高級なトランジショナルスタイルのおしゃれな家の外観 (石材サイディング) の写真
他の地域にある高級なトランジショナルスタイルのおしゃれな家の外観 (石材サイディング) の写真
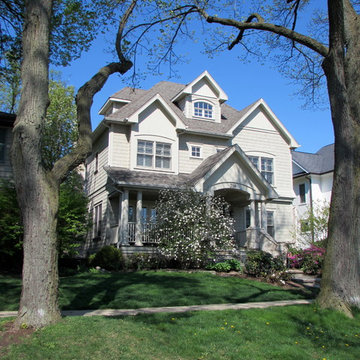
Shingle Hill -This center entry home is balanced by an offset front porch.
シカゴにあるお手頃価格の中くらいなトラディショナルスタイルのおしゃれな家の外観 (ビニールサイディング) の写真
シカゴにあるお手頃価格の中くらいなトラディショナルスタイルのおしゃれな家の外観 (ビニールサイディング) の写真
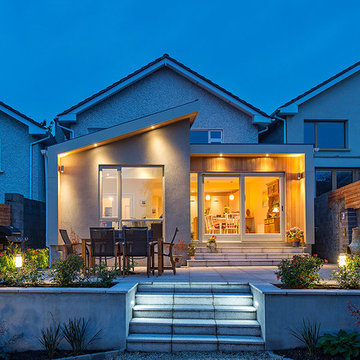
Contemporary style extension with monopitch detailing.
ダブリンにある高級なトランジショナルスタイルのおしゃれな二階建ての家 (混合材サイディング) の写真
ダブリンにある高級なトランジショナルスタイルのおしゃれな二階建ての家 (混合材サイディング) の写真
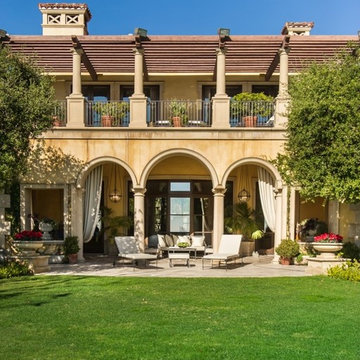
This is where we would put the water feature. We also proposed a change to the floor plan that would allow us to create a two story space in the living room.
青い家の外観の写真
37
