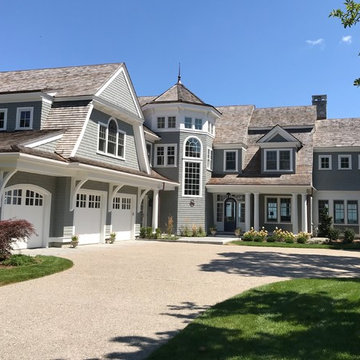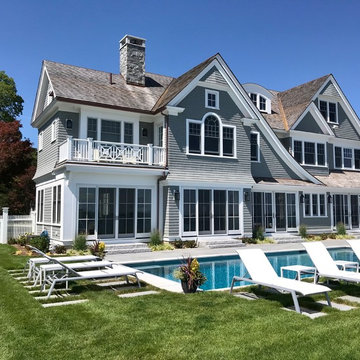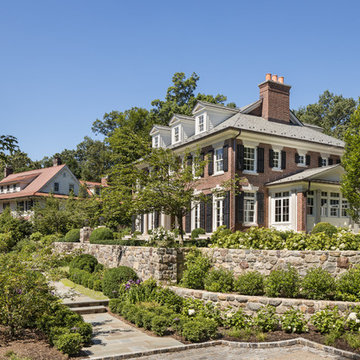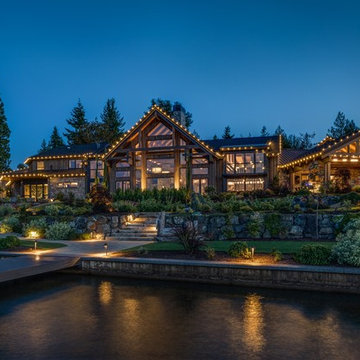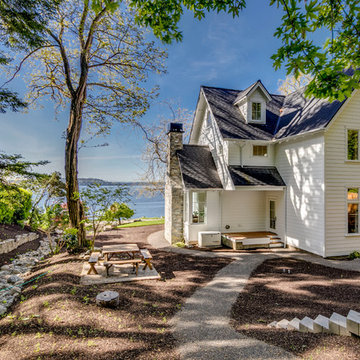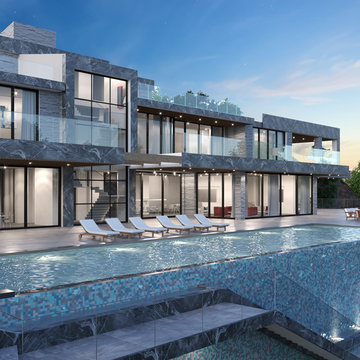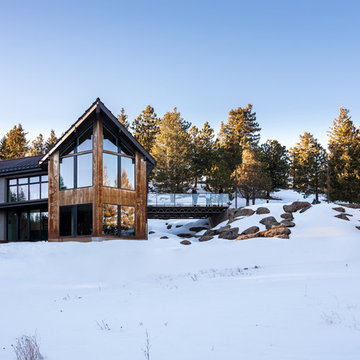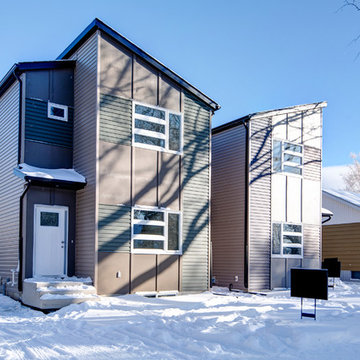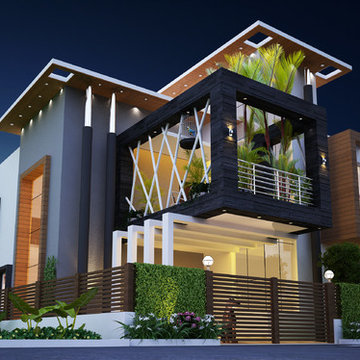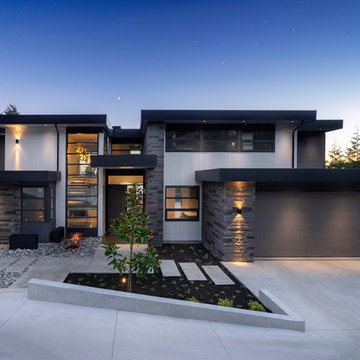青い家の外観の写真
絞り込み:
資材コスト
並び替え:今日の人気順
写真 1981〜2000 枚目(全 379,921 枚)
1/2

Introducing Our Latest Masterpiece – The Hideaway Retreat - 7 Locke Crescent East Fremantle
Open Times- see our website
When it comes to seeing potential in a building project there are few specialists more adept at putting it all together than Andre and the team at Empire Building Company.
We invite you to come on in and view just what attention to detail looks like.
During a visit we can outline for you why we selected this block of land, our response to it from a design perspective and the completed outcome a double storey elegantly crafted residence focussing on the likely occupiers needs and lifestyle.
In today’s market place the more flexible a home is in form and function the more desirable it will be to live in. This has the dual effect of enhancing lifestyle for its occupants and making the home desirable to a broad market at time of sale and in so doing preserving value.
“From the street the home has a bold presence. Once you step inside, the interior has been designed to have a calming retreat feel to accommodate a modern family, executive or retiring couple or even a family considering having their ageing parents move in.” Andre Malecky
A hallmark of this home, not uncommon when developing in a residential infill location is the clever integration of engineering solutions to the home’s construction. At Empire we revel in this type of construction and design challenged situations and we go to extraordinary lengths to get the solution that best fits budget, timeliness and living amenity. In this home our solution was to employ a two-level strategic geometric design with a specifically engineered cantilevered roof that provides essential amenity but serves to accentuate the façade.
Whilst the best solution for this home was to demolish and build brand new, this is not always the case. At Empire we have extensive experience is working with clients in renovating their existing home and transforming it into their dream home.
This home was strategically positioned to maximise available views, northern exposure and natural light into the residence. Energy Efficiency has been considered for the end user by introduction of double-glazed windows, Velux roof window, insulated roof panels, ceiling and wall insulation, solar panels and even comes with a 3Ph electric car charge point in the opulently tiled garage. Some of the latest user-friendly automation, electronics and appliances will also make the living experience very satisfying.
We invite you to view our latest show home and to discuss with us your current living challenges and aspirations. Being a custom boutique builder, we assess your situation, the block, the current structure and look for ways to maximise the full potential of the location, topography and design brief.
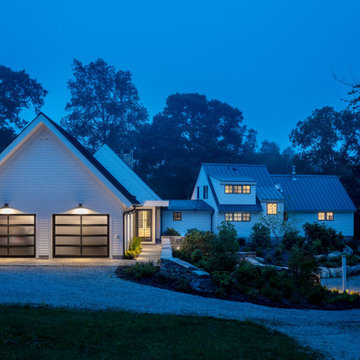
Exterior Original Cottage & Addition /
Photographer: Robert Brewster, Photography /
Architect: Matthew McGeorge, McGeorge Architecture Interiors
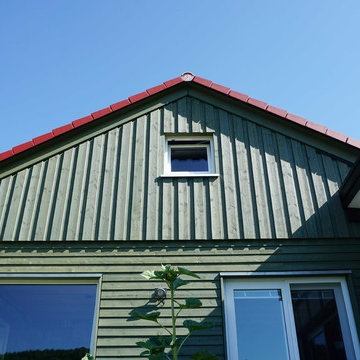
Die grüne Holzfassade am neugebauten Wohnhaus in Holzrahmenbauweise wurde im Erdgeschoss waagerecht und am Giebel senkrecht angebracht.
Bildquelle: Wiese und Heckmann GmbH
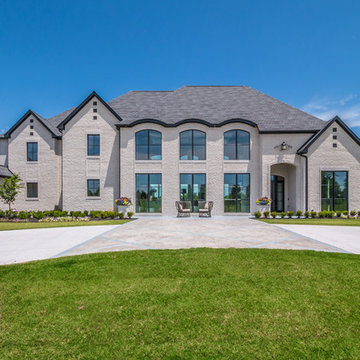
• ALL MASONRY HOME
• MERIDIAN HILLSTONE
• CUSTOM COLOR STUCCO BY MPS STUCCO
• JAMES HARDIE FASCIA AND SOFFIT SUPPLIED BY ABC SUPPLY AND PAINTED BY M AND
L PAINTING
• BLACK ALUMINUM GUTTERING BY TKS SPECIALTIES
• INSULATED METAL GARAGE DOORS PROVIDED BY A-Z OVERHEAD DOORS
• GAF SLATELINE LIMITED LIFETIME ARCHITECTURAL SHINGLES BY TKS SPECIALTIES
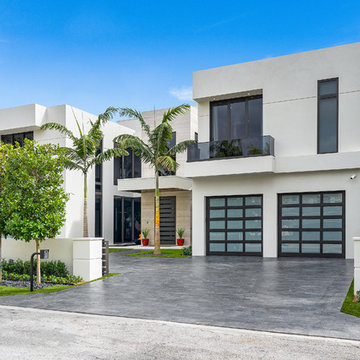
Modern home front entry features a voice over Internet Protocol Intercom Device to interface with the home's Crestron control system for voice communication at both the front door and gate.
Signature Estate featuring modern, warm, and clean-line design, with total custom details and finishes. The front includes a serene and impressive atrium foyer with two-story floor to ceiling glass walls and multi-level fire/water fountains on either side of the grand bronze aluminum pivot entry door. Elegant extra-large 47'' imported white porcelain tile runs seamlessly to the rear exterior pool deck, and a dark stained oak wood is found on the stairway treads and second floor. The great room has an incredible Neolith onyx wall and see-through linear gas fireplace and is appointed perfectly for views of the zero edge pool and waterway. The center spine stainless steel staircase has a smoked glass railing and wood handrail.
Photo courtesy Royal Palm Properties
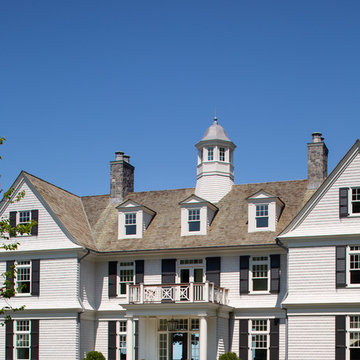
A gracious 11,500 SF shingle-style residence overlooking the Long Island Sound in Lloyd Harbor, New York. Architecture and Design by Smiros & Smiros Architects. Built by Stokkers + Company.
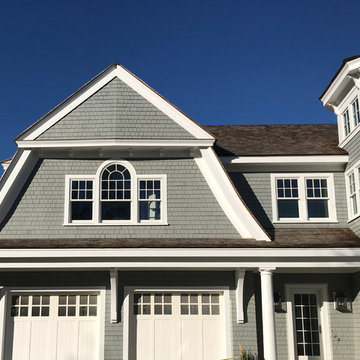
The gambrel on the garage is supported by large brackets between the carriage style garage doors
ボストンにあるトラディショナルスタイルのおしゃれな家の外観の写真
ボストンにあるトラディショナルスタイルのおしゃれな家の外観の写真
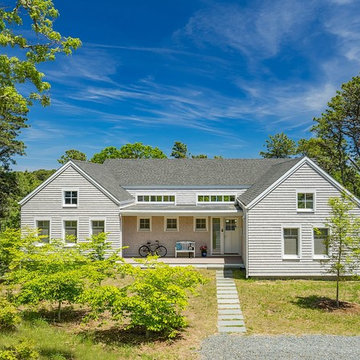
CHATHAM MARSHVIEW HOUSE
This Cape Cod green home provides a destination for visiting family, support of a snowbird lifestyle, and an expression of the homeowner’s energy conscious values.
Looking over the salt marsh with Nantucket Sound in the distance, this new home offers single level living to accommodate aging in place, and a strong connection to the outdoors. The homeowners can easily enjoy the deck, walk to the nearby beach, or spend time with family, while the house works to produce nearly all the energy it consumes. The exterior, clad in the Cape’s iconic Eastern white cedar shingles, is modern in detailing, yet recognizable and familiar in form.
MORE: https://zeroenergy.com/chatham-marshview-house
Architecture: ZeroEnergy Design
Construction: Eastward Homes
Photos: Eric Roth Photography
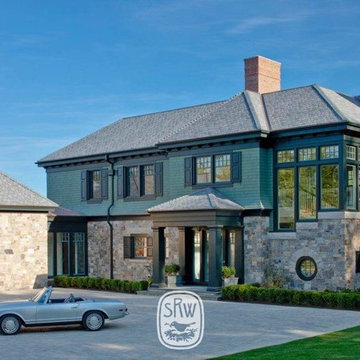
Dynamic's custom traditional wood windows & doors. Photographs and architecture by Shope Reno Wharton.
Built by Taylor-Made Builders. Interior Design by Finchatton.
Landscape architect by Mohr & Seredin Landscape Architects.
青い家の外観の写真
100
