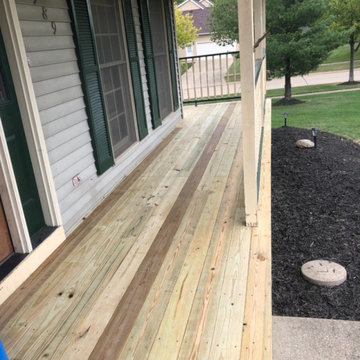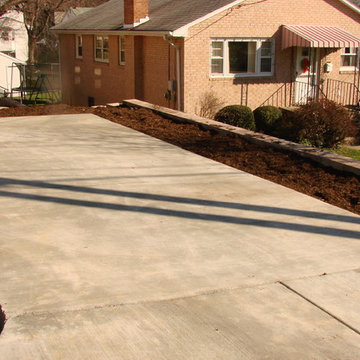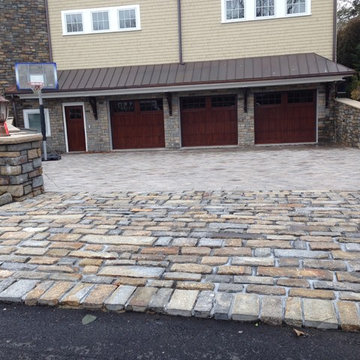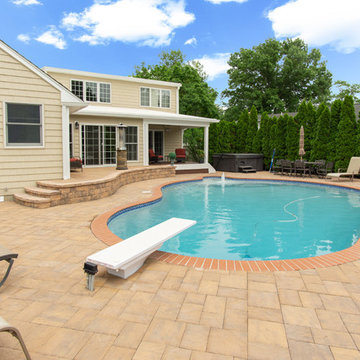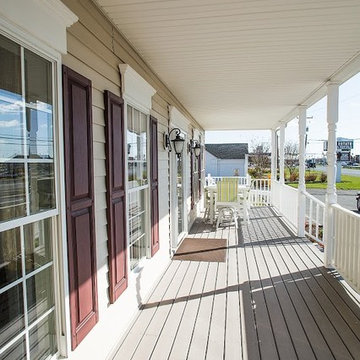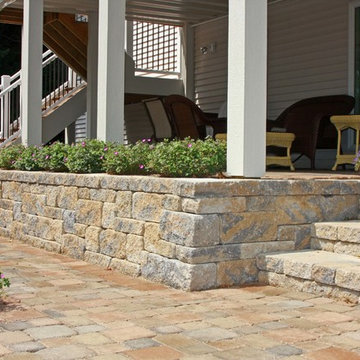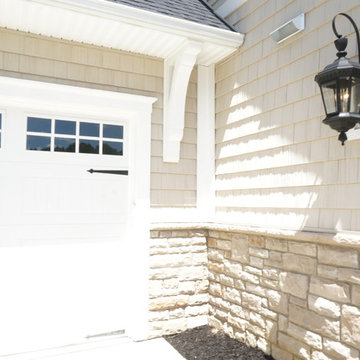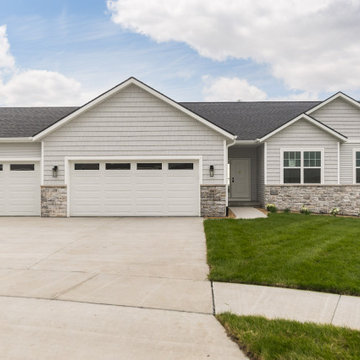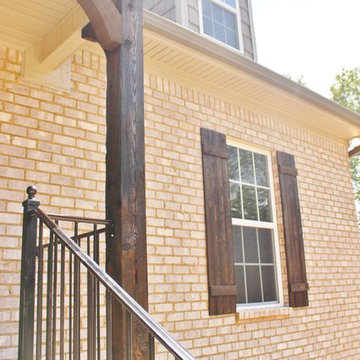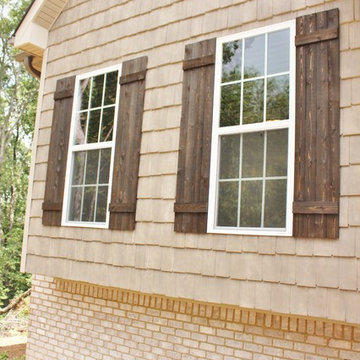ベージュの家の外観 (ビニールサイディング) の写真
絞り込み:
資材コスト
並び替え:今日の人気順
写真 101〜120 枚目(全 124 枚)
1/3
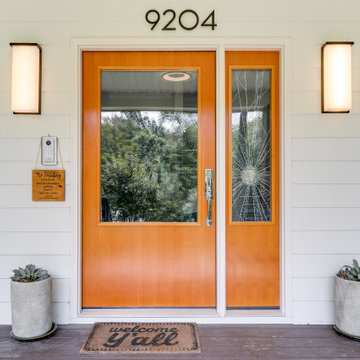
Our client loved their home, but didn't love the exterior, which was dated and didn't reflect their aesthetic. A fresh farmhouse design fit the architecture and their plant-loving vibe. A widened, modern approach to the porch, a fresh coat of paint, a new front door, raised pollinator garden beds and rain chains make this a sustainable and beautiful place to welcome you home.
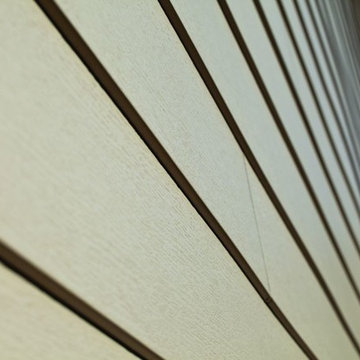
Celect Premium Siding in Pottery
フィラデルフィアにある中くらいなトラディショナルスタイルのおしゃれな家の外観 (ビニールサイディング) の写真
フィラデルフィアにある中くらいなトラディショナルスタイルのおしゃれな家の外観 (ビニールサイディング) の写真
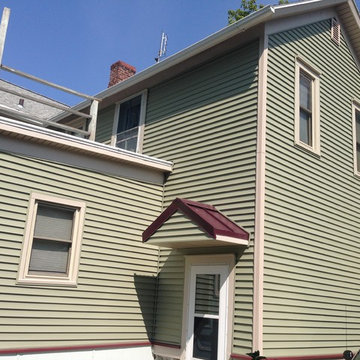
Jesse Clark
他の地域にある低価格の中くらいなトラディショナルスタイルのおしゃれな二階建ての家 (ビニールサイディング、緑の外壁) の写真
他の地域にある低価格の中くらいなトラディショナルスタイルのおしゃれな二階建ての家 (ビニールサイディング、緑の外壁) の写真
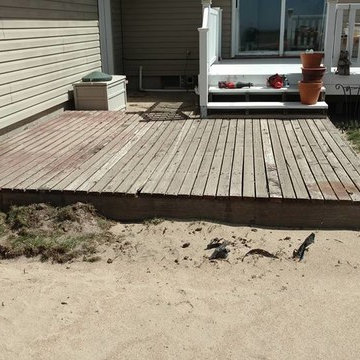
Insurance claim for roofing which we were able to also get home owners all new vinyl siding while saving them enough to replace the front window with a Pella casement with fabric shades and privacy glass.
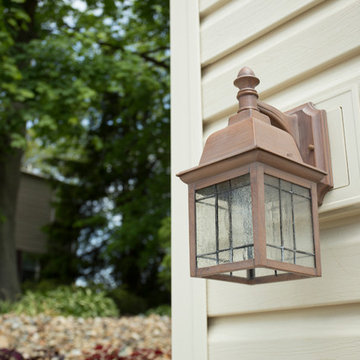
The addition includes a family room and master suite on the main level with a four-car tandem garage below.
他の地域にあるトラディショナルスタイルのおしゃれな家の外観 (ビニールサイディング) の写真
他の地域にあるトラディショナルスタイルのおしゃれな家の外観 (ビニールサイディング) の写真
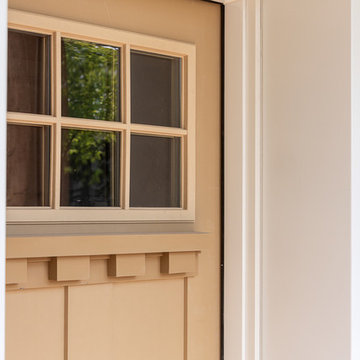
Have a look at how we helped our clients create a larger more functional home by adding a second storey to their war-era bungalow while completely refreshing the look of the exterior. Wow!
Since they were quite handy themselves, they opted to finish the inside to save some money, so we took the interior to prime stage only.
Great clients to work with!
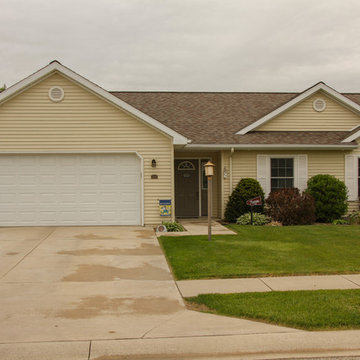
Located in Orchard Housing Development,
Designed and Constructed by John Mast Construction, Photos by Wesley Mast
他の地域にある低価格の中くらいなトラディショナルスタイルのおしゃれな家の外観 (ビニールサイディング、黄色い外壁) の写真
他の地域にある低価格の中くらいなトラディショナルスタイルのおしゃれな家の外観 (ビニールサイディング、黄色い外壁) の写真
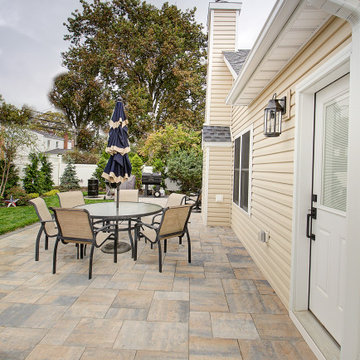
This family expanded their living space with a new family room extension with a large bathroom and a laundry room. The new roomy family room has reclaimed beams on the ceiling, porcelain wood look flooring and a wood burning fireplace with a stone facade going straight up the cathedral ceiling. The fireplace hearth is raised with the TV mounted over the reclaimed wood mantle. The new bathroom is larger than the existing was with light and airy porcelain tile that looks like marble without the maintenance hassle. The unique stall shower and platform tub combination is separated from the rest of the bathroom by a clear glass shower door and partition. The trough drain located near the tub platform keep the water from flowing past the curbless entry. Complimenting the light and airy feel of the new bathroom is a white vanity with a light gray quartz top and light gray paint on the walls. To complete this new addition to the home we added a laundry room complete with plenty of additional storage and stackable washer and dryer.
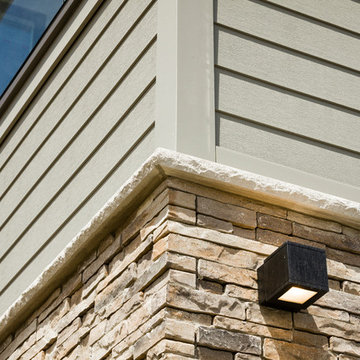
Celect 7" Clapboard in Wrought Iron and Celect Trim in Pottery.
トロントにあるおしゃれな家の外観 (ビニールサイディング) の写真
トロントにあるおしゃれな家の外観 (ビニールサイディング) の写真
ベージュの家の外観 (ビニールサイディング) の写真
6
