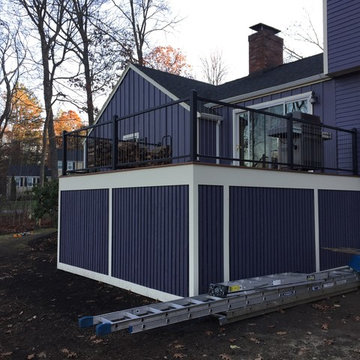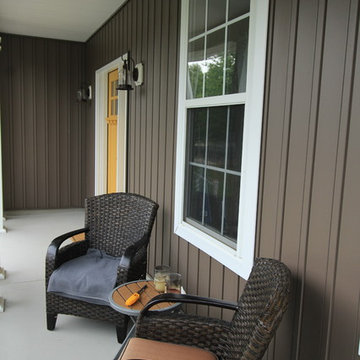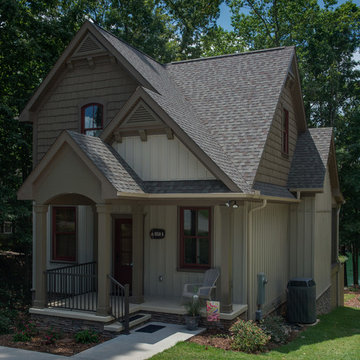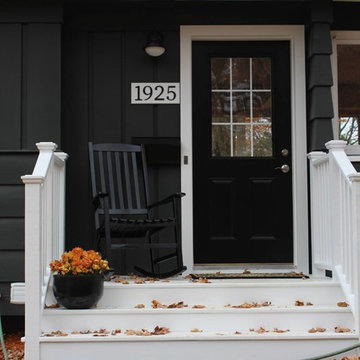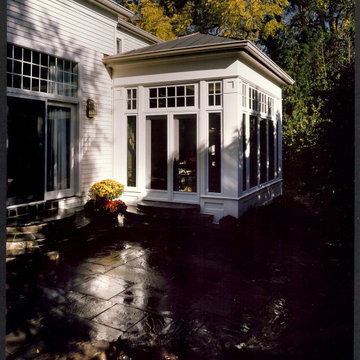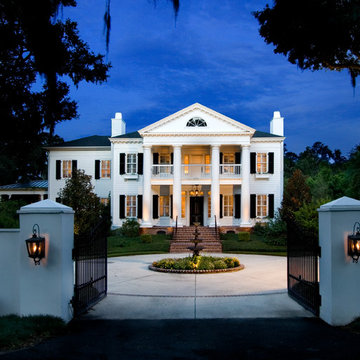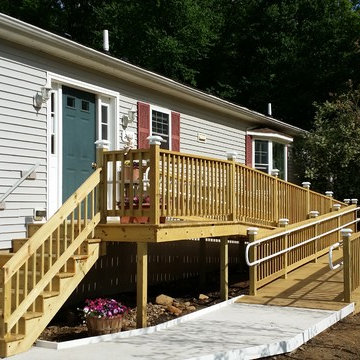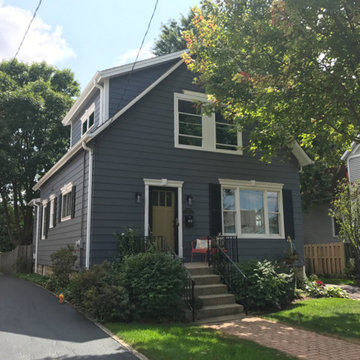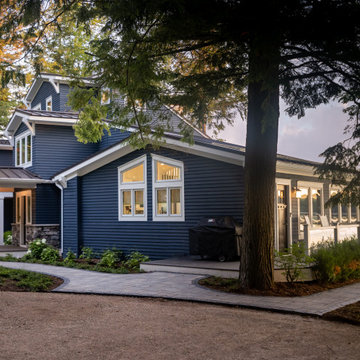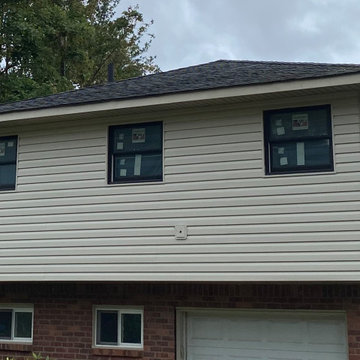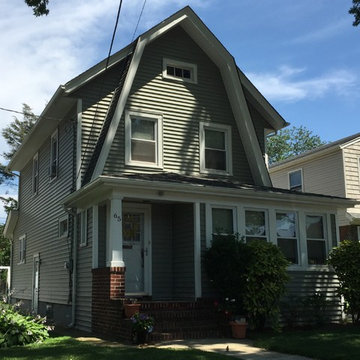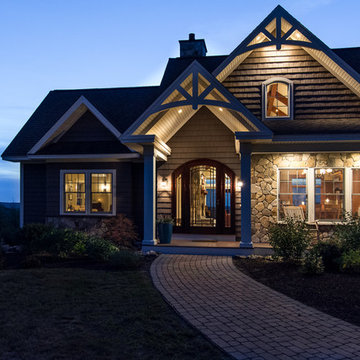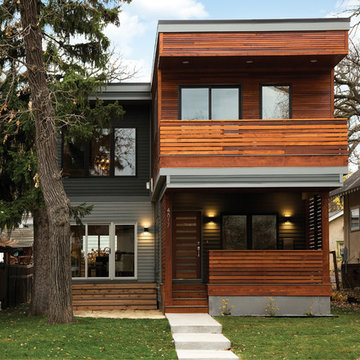ベージュの、黒い家の外観 (ビニールサイディング) の写真
並び替え:今日の人気順
写真 1〜20 枚目(全 2,109 枚)
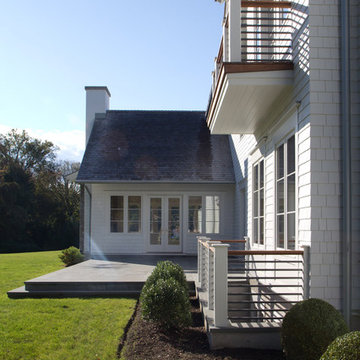
This new home features architectural forms that are rooted in traditional residential buildings, yet rendered with crisp clean contemporary materials.
Photographed By: Vic Gubinski
Interiors By: Heike Hein Home
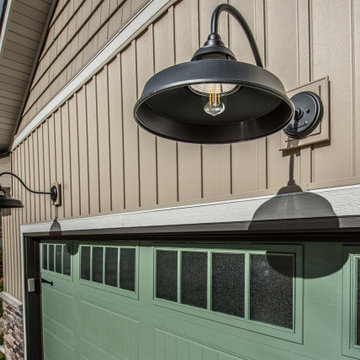
The entire house is grounded with new stone masonry wrapping the front porch and garage.
他の地域にある高級な中くらいなカントリー風のおしゃれな家の外観 (ビニールサイディング) の写真
他の地域にある高級な中くらいなカントリー風のおしゃれな家の外観 (ビニールサイディング) の写真
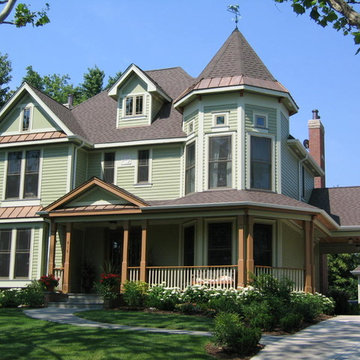
Robin Ridge - The car portico offers a protected utility entrance to the kitchen.
シカゴにある高級なヴィクトリアン調のおしゃれな家の外観 (ビニールサイディング、緑の外壁) の写真
シカゴにある高級なヴィクトリアン調のおしゃれな家の外観 (ビニールサイディング、緑の外壁) の写真
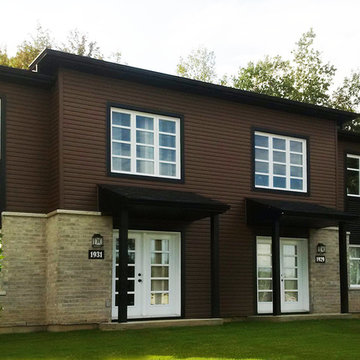
This semi-detached home with DaVinci Cabot Brown vinyl siding & aluminum black gloss trims shows why designers and industry experts predict dark, bold colors will be the trend for home exteriors in 2016.
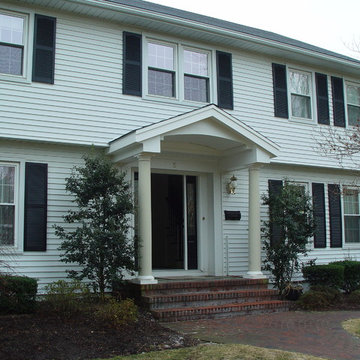
Front entry portico overhang built on existing front landing
ニューヨークにあるトラディショナルスタイルのおしゃれな家の外観 (ビニールサイディング) の写真
ニューヨークにあるトラディショナルスタイルのおしゃれな家の外観 (ビニールサイディング) の写真
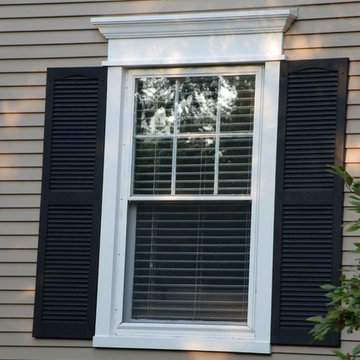
Wilmette, IL Siding Remodel by Siding & Windows Group Ltd. This Cape Cod Style Home in Wimette, IL had the Exterior updated, where we installed Royal Residential CertainTeed Cedar Impressions Vinyl Siding in Lap on the first elevation and Shake on the second elevation. Exterior Remodel was complete with restoration of window trim, top, middle & bottom frieze boards with drip edge, soffit & fascia, restoration of corner posts, and window crossheads with crown moldings
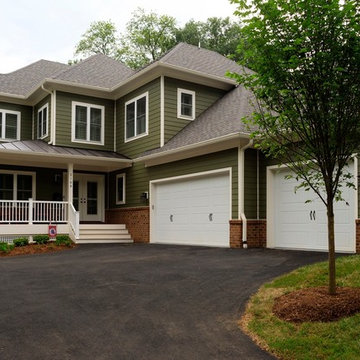
AV Architects + Builders
Location: Falls Church, VA, USA
Our clients were a newly-wed couple looking to start a new life together. With a love for the outdoors and theirs dogs and cats, we wanted to create a design that wouldn’t make them sacrifice any of their hobbies or interests. We designed a floor plan to allow for comfortability relaxation, any day of the year. We added a mudroom complete with a dog bath at the entrance of the home to help take care of their pets and track all the mess from outside. We added multiple access points to outdoor covered porches and decks so they can always enjoy the outdoors, not matter the time of year. The second floor comes complete with the master suite, two bedrooms for the kids with a shared bath, and a guest room for when they have family over. The lower level offers all the entertainment whether it’s a large family room for movie nights or an exercise room. Additionally, the home has 4 garages for cars – 3 are attached to the home and one is detached and serves as a workshop for him.
The look and feel of the home is informal, casual and earthy as the clients wanted to feel relaxed at home. The materials used are stone, wood, iron and glass and the home has ample natural light. Clean lines, natural materials and simple details for relaxed casual living.
Stacy Zarin Photography
ベージュの、黒い家の外観 (ビニールサイディング) の写真
1
