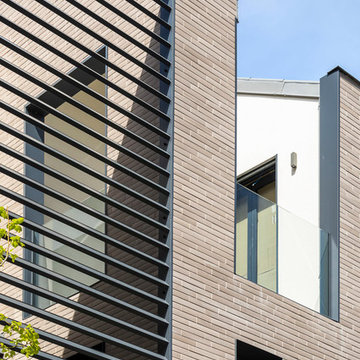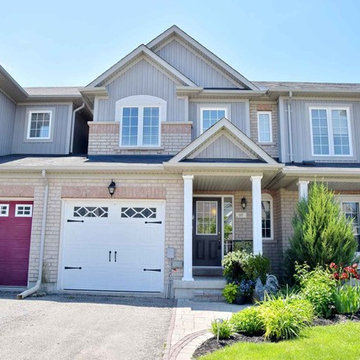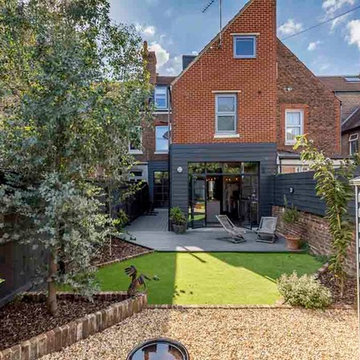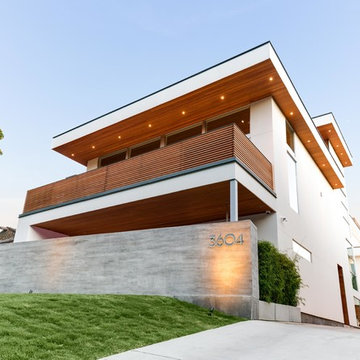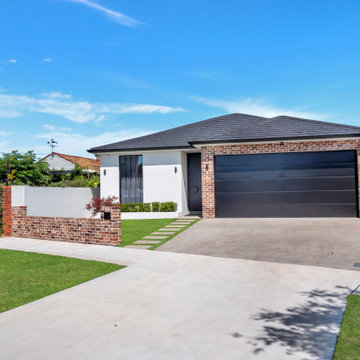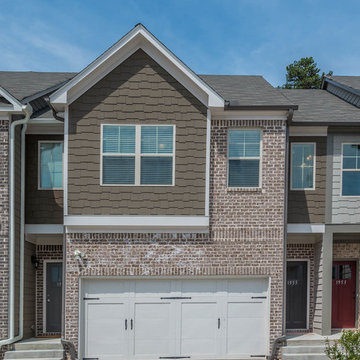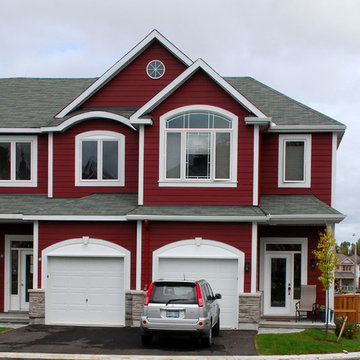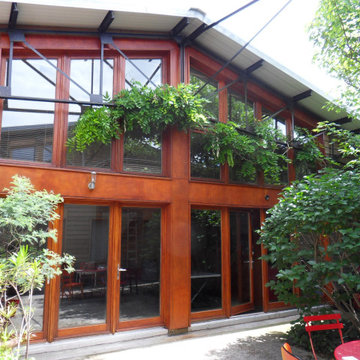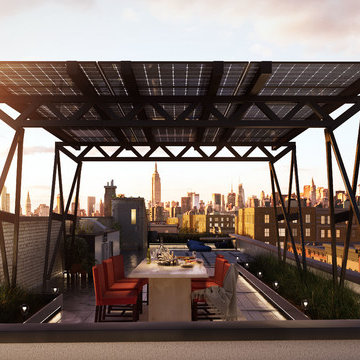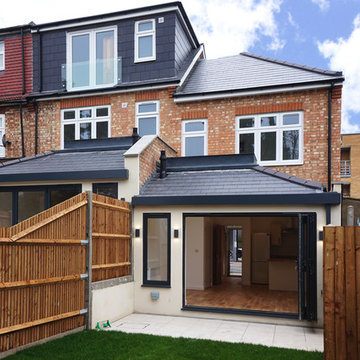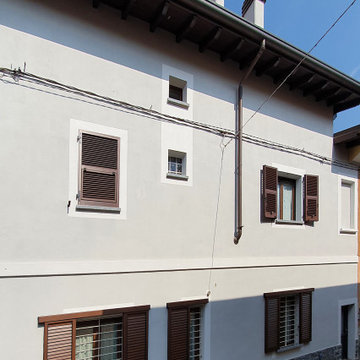家の外観 (タウンハウス) の写真
絞り込み:
資材コスト
並び替え:今日の人気順
写真 1781〜1800 枚目(全 5,580 枚)
1/2
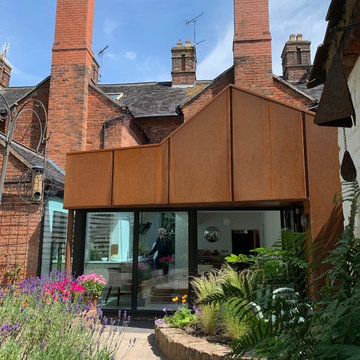
Our ’Corten Extension’ project; new open plan kitchen-diner as part of a side-return and rear single storey extension and remodel to a Victorian terrace. The Corten blends in beautifully with the existing brick whilst the plan form kicks out towards the garden to create a small sheltered seating area.
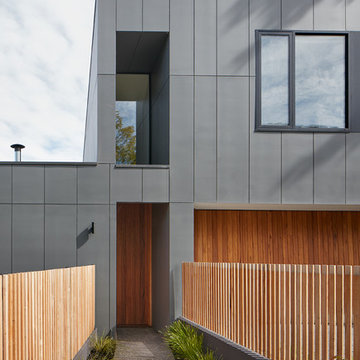
Two interlocking townhouses, organised around private courtyards and designed to appear as one house from the street in response to the local context and planning restrictions.
Photogrpahy: Tom Roe
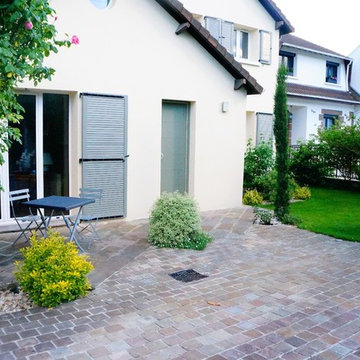
Florian Préault
パリにあるお手頃価格の中くらいなトランジショナルスタイルのおしゃれな家の外観 (コンクリートサイディング、タウンハウス) の写真
パリにあるお手頃価格の中くらいなトランジショナルスタイルのおしゃれな家の外観 (コンクリートサイディング、タウンハウス) の写真
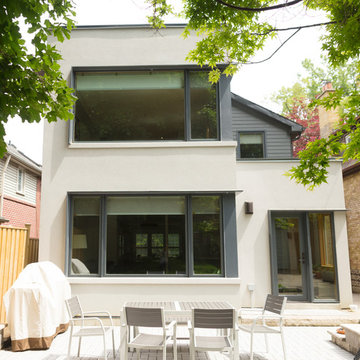
This beautiful home features a bright open floor plan with wood trim and high end finishes. The existing roof was modified for dormers with Parapet walls.
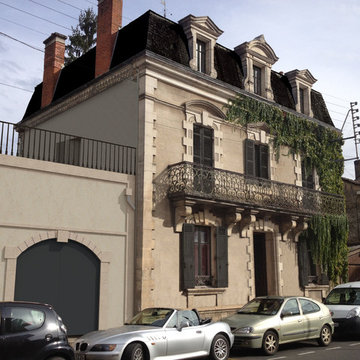
Travail d'image cette fois !
Nettoyage de l'image afin de proposer un visuel du rendu final.
トゥールーズにあるラグジュアリーなトラディショナルスタイルのおしゃれな家の外観 (混合材サイディング、タウンハウス) の写真
トゥールーズにあるラグジュアリーなトラディショナルスタイルのおしゃれな家の外観 (混合材サイディング、タウンハウス) の写真
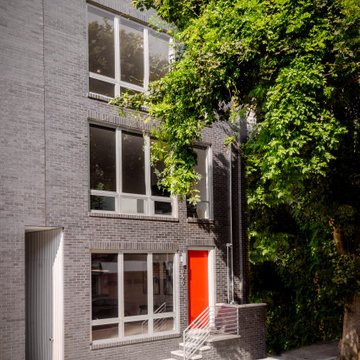
A vibrant orange door highlights the home’s modern gray brick exterior. Floor-to-ceiling windows provide ample natural light and views. The front stairs were designed to conceal the gas meter.
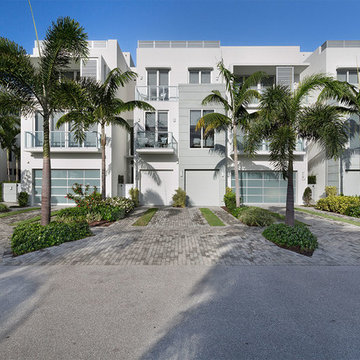
Front Exterior
マイアミにあるラグジュアリーな中くらいなモダンスタイルのおしゃれな家の外観 (コンクリートサイディング、マルチカラーの外壁、タウンハウス、混合材屋根) の写真
マイアミにあるラグジュアリーな中くらいなモダンスタイルのおしゃれな家の外観 (コンクリートサイディング、マルチカラーの外壁、タウンハウス、混合材屋根) の写真
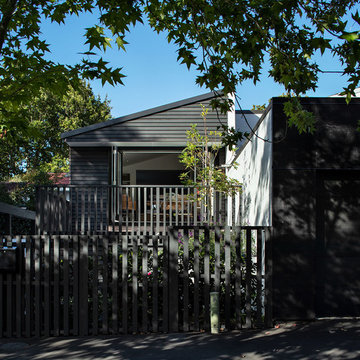
Photograph: Simon Devitt.
The house connects to the street by opening onto a street-side sunny deck, and lots of planting. The extension was designed to echo the strong roof forms of the original townhouse.
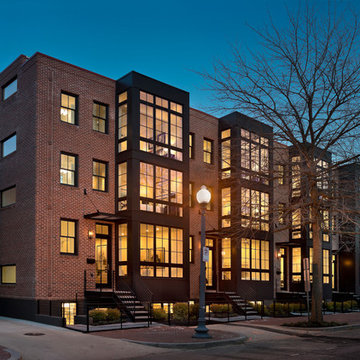
For information about our work, please contact info@studiombdc.com
ワシントンD.C.にあるコンテンポラリースタイルのおしゃれな陸屋根 (レンガサイディング、マルチカラーの外壁、タウンハウス) の写真
ワシントンD.C.にあるコンテンポラリースタイルのおしゃれな陸屋根 (レンガサイディング、マルチカラーの外壁、タウンハウス) の写真
家の外観 (タウンハウス) の写真
90
