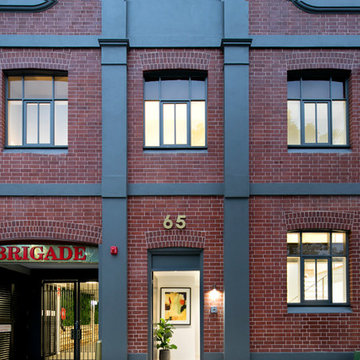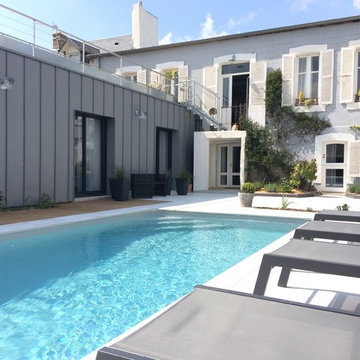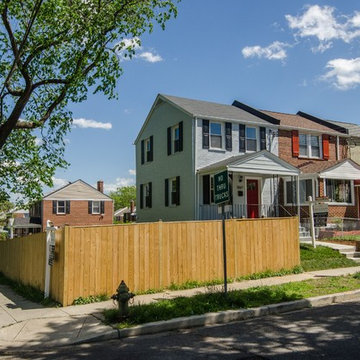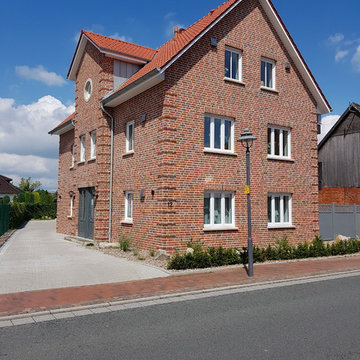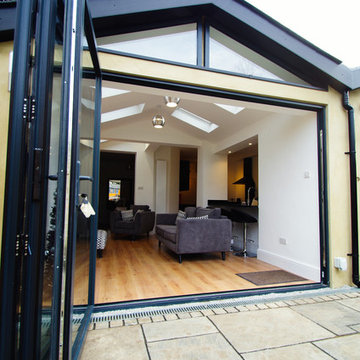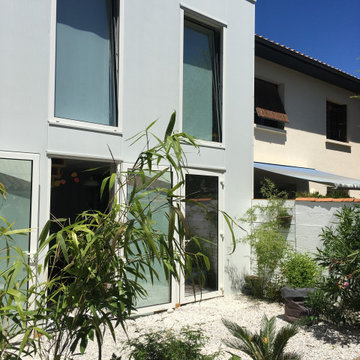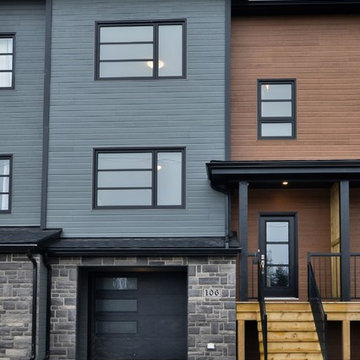家の外観 (タウンハウス) の写真
絞り込み:
資材コスト
並び替え:今日の人気順
写真 2361〜2380 枚目(全 5,580 枚)
1/2
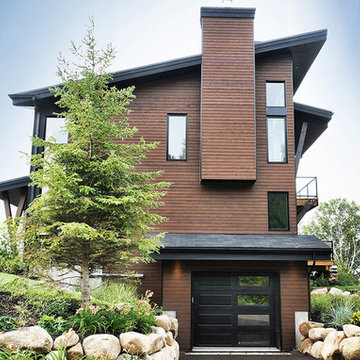
The modern, board and batten sidings follow the same duo-shade tints which perfectly fits the contemporary architecture. The wide windows punctuate the design chosen for this country house.
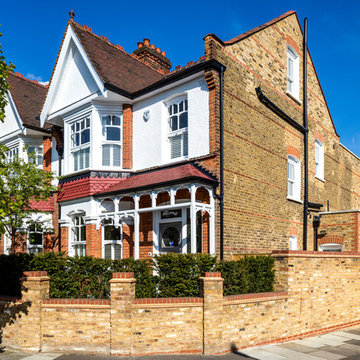
Photo Credit: Andrew Beasley
ロンドンにあるコンテンポラリースタイルのおしゃれな家の外観 (タウンハウス、レンガサイディング、黄色い外壁) の写真
ロンドンにあるコンテンポラリースタイルのおしゃれな家の外観 (タウンハウス、レンガサイディング、黄色い外壁) の写真
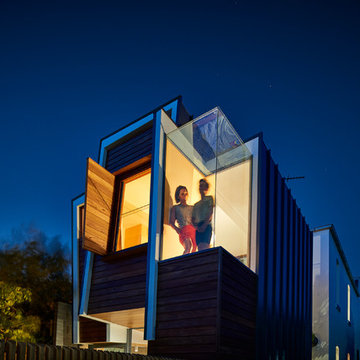
Dean Bradley
メルボルンにある中くらいなコンテンポラリースタイルのおしゃれな家の外観 (混合材サイディング、マルチカラーの外壁、タウンハウス) の写真
メルボルンにある中くらいなコンテンポラリースタイルのおしゃれな家の外観 (混合材サイディング、マルチカラーの外壁、タウンハウス) の写真
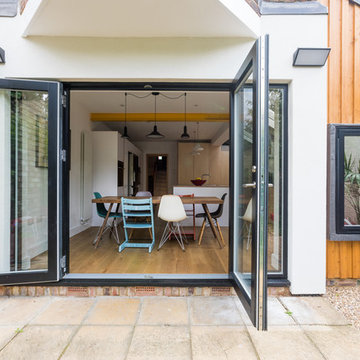
This clever, modest extension brings space and light into the rear half of the ground floor.
他の地域にあるお手頃価格の中くらいなコンテンポラリースタイルのおしゃれな家の外観 (タウンハウス) の写真
他の地域にあるお手頃価格の中くらいなコンテンポラリースタイルのおしゃれな家の外観 (タウンハウス) の写真
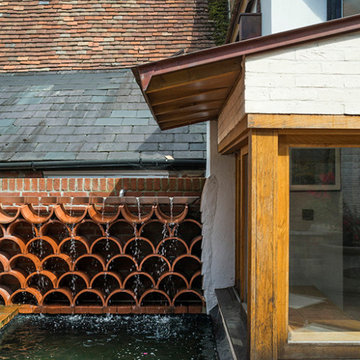
Detail of pond and water feature
ドーセットにある高級な小さなカントリー風のおしゃれな家の外観 (レンガサイディング、タウンハウス) の写真
ドーセットにある高級な小さなカントリー風のおしゃれな家の外観 (レンガサイディング、タウンハウス) の写真
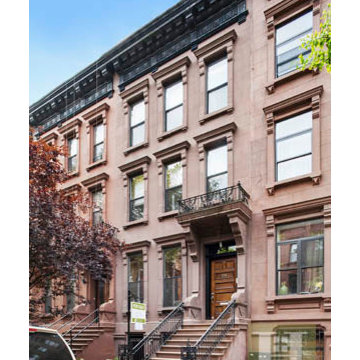
Photographer - Martyn Galina-Jones
Assoc. R.E. Broker, Halstead Property - DeAnna D. Rieber
ニューヨークにある高級なおしゃれな家の外観 (石材サイディング、タウンハウス) の写真
ニューヨークにある高級なおしゃれな家の外観 (石材サイディング、タウンハウス) の写真
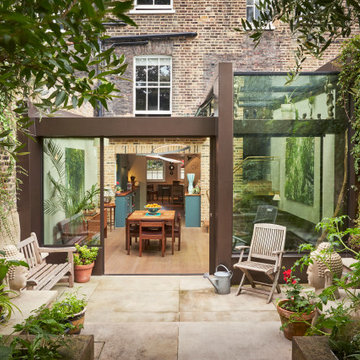
A striking and practical contemporary glass extension on this Georgian Listed building. Featured twice in Evening Standard’s Homes & Property.
ロンドンにあるラグジュアリーなコンテンポラリースタイルのおしゃれな家の外観 (ガラスサイディング、タウンハウス) の写真
ロンドンにあるラグジュアリーなコンテンポラリースタイルのおしゃれな家の外観 (ガラスサイディング、タウンハウス) の写真
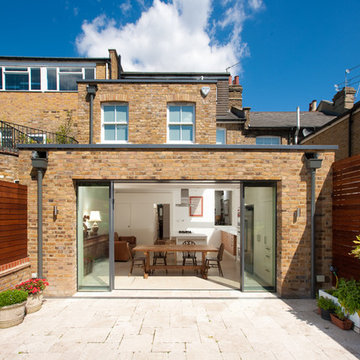
Our clients had lived with a legacy of previous piecemeal extensions including a utility room blocking the view to the garden. Our intervention relocated the utility functions into a compact under stairs cupboard in the centre of the house, freeing the back to be a full width kitchen dining family room opening onto the courtyard garden.
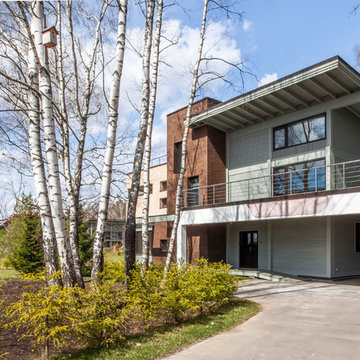
Компактный самодостаточный деревянный дом - очередной шаг в развитии традиционного представления о строительстве домов в северных странах. Выполнен он из каркаса, заполненного клееным брусом. При этом сохранилась присущая изначальным деревянным домам простота форм и минимальность декора.
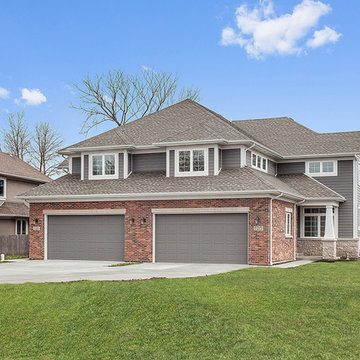
2,350 Square feet Townhomes, Downers Grove, IL, Pella Windows, Brick, Stone and Siding design.
シカゴにあるお手頃価格の中くらいなコンテンポラリースタイルのおしゃれな家の外観 (レンガサイディング、タウンハウス) の写真
シカゴにあるお手頃価格の中くらいなコンテンポラリースタイルのおしゃれな家の外観 (レンガサイディング、タウンハウス) の写真
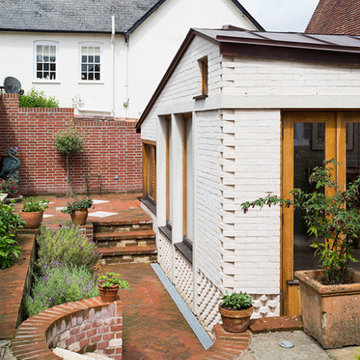
The new extension and garden in white and red brickwork, precast concrete and copper, with oak window and door frames
ドーセットにある高級な小さなカントリー風のおしゃれな家の外観 (レンガサイディング、タウンハウス) の写真
ドーセットにある高級な小さなカントリー風のおしゃれな家の外観 (レンガサイディング、タウンハウス) の写真
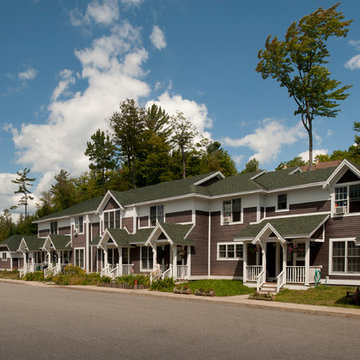
John Griebsch
ニューヨークにある巨大なトラディショナルスタイルのおしゃれな家の外観 (ビニールサイディング、タウンハウス) の写真
ニューヨークにある巨大なトラディショナルスタイルのおしゃれな家の外観 (ビニールサイディング、タウンハウス) の写真
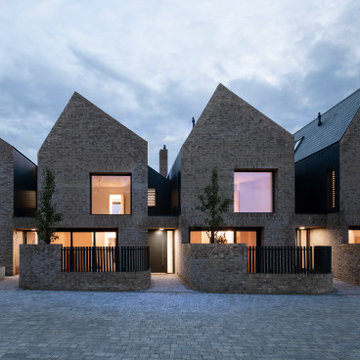
Completed in 2019 – a new community of four three-storey townhouses set in a secluded location in Levesden, Hertfordshire.
The site benefits from a mature planting scheme, to which connections from each house are emphasised with floor to wall glazing wrapping around a rear sunken courtyard. A front courtyard maximises daylight to the living space, and encourages interaction with the immediate community. The houses are open and airy with a central void extending up through the three floors.
家の外観 (タウンハウス) の写真
119
