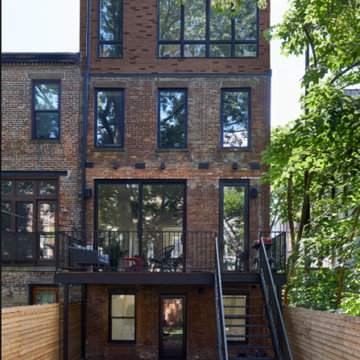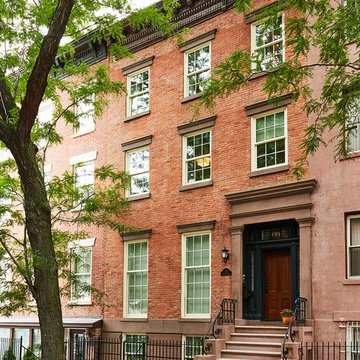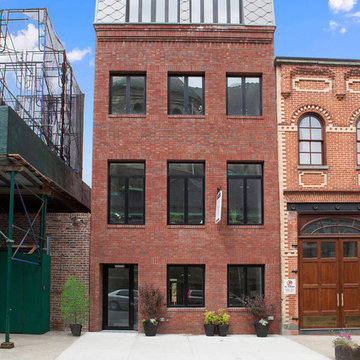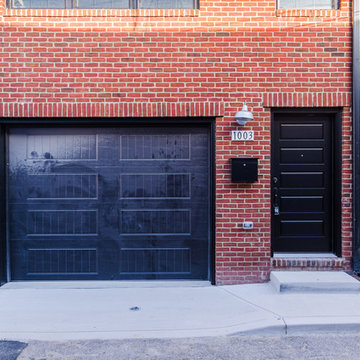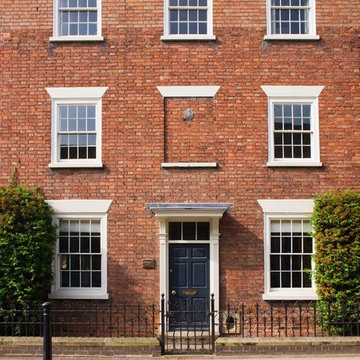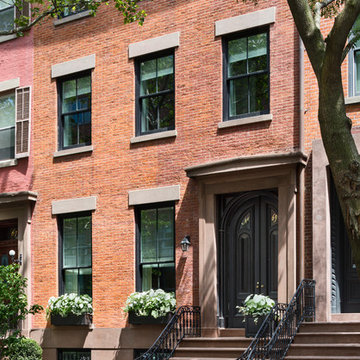家の外観 (タウンハウス) の写真
絞り込み:
資材コスト
並び替え:今日の人気順
写真 1〜20 枚目(全 764 枚)
1/4
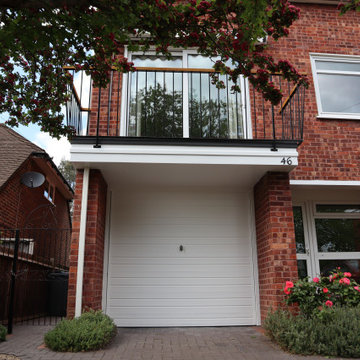
Exterior work consisting of garage door fully stripped and sprayed to the finest finish with new wood waterproof system and balcony handrail bleached and varnished.
https://midecor.co.uk/door-painting-services-in-putney/
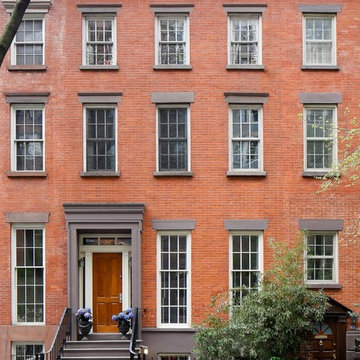
Front Exterior Restoration; Rear Exterior Extension; Interior Design
ニューヨークにあるトラディショナルスタイルのおしゃれな家の外観 (レンガサイディング、タウンハウス) の写真
ニューヨークにあるトラディショナルスタイルのおしゃれな家の外観 (レンガサイディング、タウンハウス) の写真
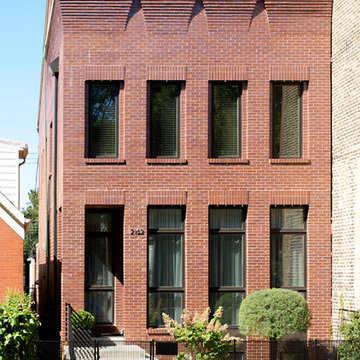
Front elevation, Leslie Schwartz Photography
シカゴにあるインダストリアルスタイルのおしゃれな家の外観 (レンガサイディング、タウンハウス) の写真
シカゴにあるインダストリアルスタイルのおしゃれな家の外観 (レンガサイディング、タウンハウス) の写真
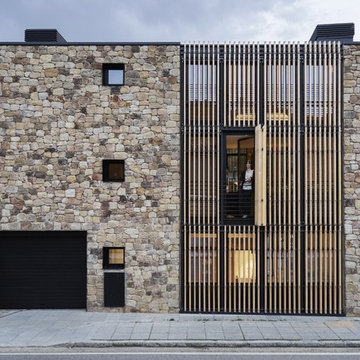
Proyecto: La Reina Obrera y Estudio Hús. Fotografías de Álvaro de la Fuente, La Reina Obrera y BAM.
マドリードにある中くらいなコンテンポラリースタイルのおしゃれな家の外観 (石材サイディング、タウンハウス) の写真
マドリードにある中くらいなコンテンポラリースタイルのおしゃれな家の外観 (石材サイディング、タウンハウス) の写真
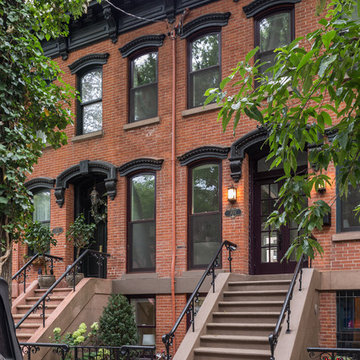
A stunning and quaint home just a stone's throw from Hamilton Park sits in a beautiful Historic District in Jersey City.
ニューヨークにある高級な中くらいなトランジショナルスタイルのおしゃれな家の外観 (レンガサイディング、タウンハウス、混合材屋根) の写真
ニューヨークにある高級な中くらいなトランジショナルスタイルのおしゃれな家の外観 (レンガサイディング、タウンハウス、混合材屋根) の写真
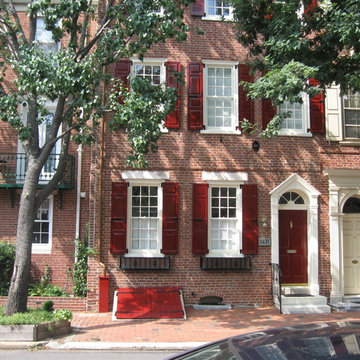
フィラデルフィアにある高級な中くらいなトラディショナルスタイルのおしゃれな家の外観 (レンガサイディング、タウンハウス) の写真

Dans cette maison familiale de 120 m², l’objectif était de créer un espace convivial et adapté à la vie quotidienne avec 2 enfants.
Au rez-de chaussée, nous avons ouvert toute la pièce de vie pour une circulation fluide et une ambiance chaleureuse. Les salles d’eau ont été pensées en total look coloré ! Verte ou rose, c’est un choix assumé et tendance. Dans les chambres et sous l’escalier, nous avons créé des rangements sur mesure parfaitement dissimulés qui permettent d’avoir un intérieur toujours rangé !

Every space in this home has been meticulously thought through, from the ground floor open-plan living space with its beautiful concrete floors and contemporary designer-kitchen, to the large roof-top deck enjoying spectacular views of the North-Shore. All rooms have high-ceilings, indoor radiant heating and large windows/skylights providing ample natural light.
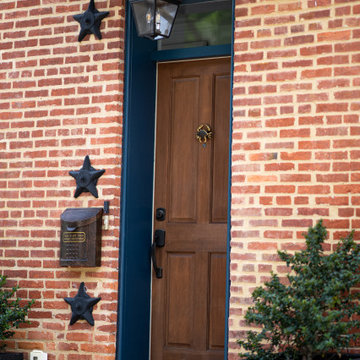
This project was a major renovation on one of Baltimore’s CHAP homes. Our team restored the iconic Baltimore storefront windows, matched original hardwood throughout the home, and refinished and preserved the original handrailing on the staircase. On the first floor, we created an open concept kitchen and dining space with beautiful natural light, leading out to an outdoor patio. We are honored to have received Baltimore Heritage’s Historic Preservation Award for Restoration and Rehabilitation in 2019 for our work on this home.

Shou Sugi Ban black charred larch boards provide the outer skin of this extension to an existing rear closet wing. The charred texture of the cladding was chosen to complement the traditional London Stock brick on the rear facade.
Frameless glass doors supplied and installed by FGC: www.fgc.co.uk
Photos taken by Radu Palicia, London based photographer
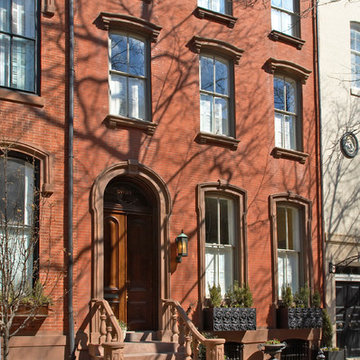
The facade of this 1840's Victorian Townhouse was restored to its original elegance. The front stoop and entry doors were rebuilt as well as the cornice and window details. Interior Design by Barbara Gisel and Mary Macelree.
This 1826 Beacon Hill single-family townhouse received upgrades that were seamlessly integrated into the reproduction Georgian-period interior. feature ceiling exposing the existing rough-hewn timbers of the floor above, and custom-sawn black walnut flooring. Circulation for the new master suite was created by a rotunda element, incorporating arched openings through curving walls to access the different program areas. The client’s antique Chinese screen panels were incorporated into new custom closet casework doors, and all new partitions and casework were blended expertly into the existing wainscot and moldings.
家の外観 (タウンハウス) の写真
1
