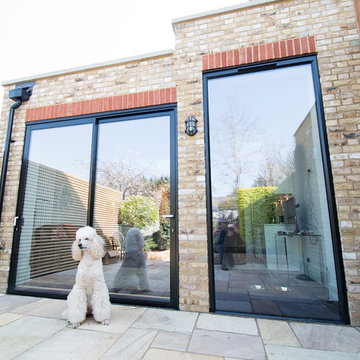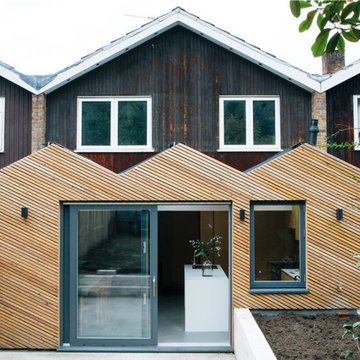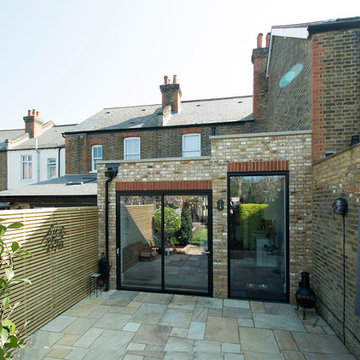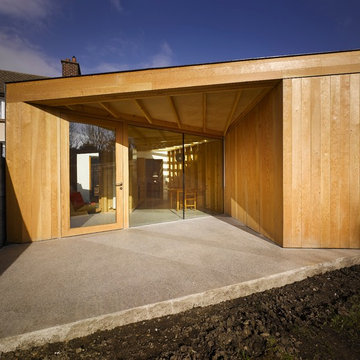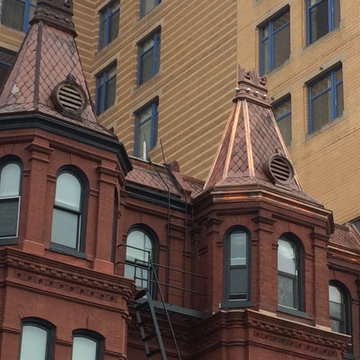小さな家の外観 (タウンハウス) の写真
絞り込み:
資材コスト
並び替え:今日の人気順
写真 1〜20 枚目(全 97 枚)
1/5

Shou Sugi Ban black charred larch boards provide the outer skin of this extension to an existing rear closet wing. The charred texture of the cladding was chosen to complement the traditional London Stock brick on the rear facade.
Frameless glass doors supplied and installed by FGC: www.fgc.co.uk
Photos taken by Radu Palicia, London based photographer

This image was taken under construction but I like the dynamic angles.
The house is an addition to a Victorian workers cottage that was overshadowed by more recent townhouse developments.
We designed the addition at the front as an infill between other blocky townhouses, using block colour and vertical battens to define it from its neighbours.
photo by Jane McDougall
builder Bond Building Group
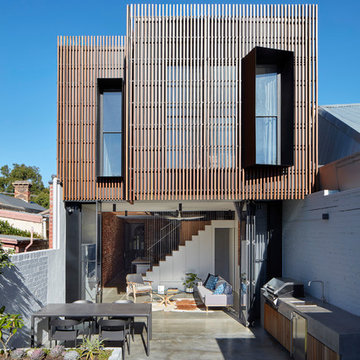
Timber and steel clad rear facade overlooking rear courtyard garden.
Image by: Jack Lovel Photography
メルボルンにある高級な小さなコンテンポラリースタイルのおしゃれな家の外観 (タウンハウス) の写真
メルボルンにある高級な小さなコンテンポラリースタイルのおしゃれな家の外観 (タウンハウス) の写真

Our ’Corten Extension’ project; new open plan kitchen-diner as part of a side-return and rear single storey extension and remodel to a Victorian terrace. The Corten blends in beautifully with the existing brick whilst the plan form kicks out towards the garden to create a small sheltered seating area.
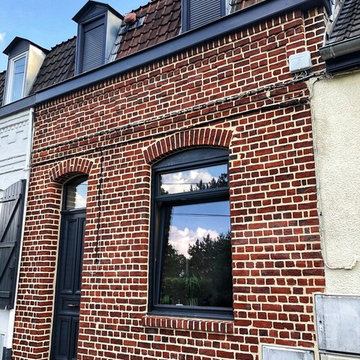
Après aérogommage + rejointoiement + pose d'hydrofuge.
Mise en peinture du chéneau et encadrement de fenêtre
リールにあるお手頃価格の小さなモダンスタイルのおしゃれな家の外観 (レンガサイディング、タウンハウス) の写真
リールにあるお手頃価格の小さなモダンスタイルのおしゃれな家の外観 (レンガサイディング、タウンハウス) の写真
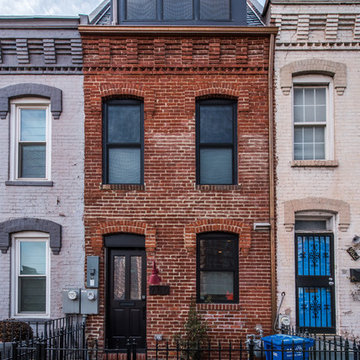
The front of the row house with the bump up.
A complete restoration and addition bump up to this row house in Washington, DC. has left it simply gorgeous. When we started there were studs and sub floors. This is a project that we're delighted with the turnout.
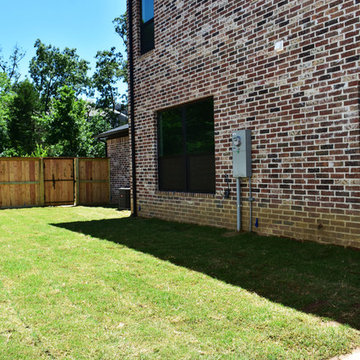
Side yard for Lot 23 Forest Hills in Fayetteville AR
他の地域にある小さなインダストリアルスタイルのおしゃれな家の外観 (レンガサイディング、タウンハウス) の写真
他の地域にある小さなインダストリアルスタイルのおしゃれな家の外観 (レンガサイディング、タウンハウス) の写真
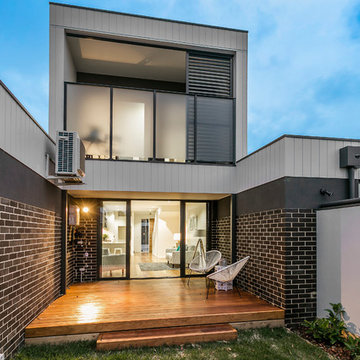
5 town house development.
メルボルンにあるお手頃価格の小さなモダンスタイルのおしゃれな家の外観 (混合材サイディング、タウンハウス) の写真
メルボルンにあるお手頃価格の小さなモダンスタイルのおしゃれな家の外観 (混合材サイディング、タウンハウス) の写真
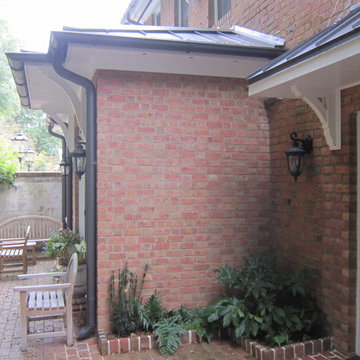
Pamela Foster
アトランタにあるラグジュアリーな小さなトラディショナルスタイルのおしゃれな家の外観 (レンガサイディング、タウンハウス) の写真
アトランタにあるラグジュアリーな小さなトラディショナルスタイルのおしゃれな家の外観 (レンガサイディング、タウンハウス) の写真
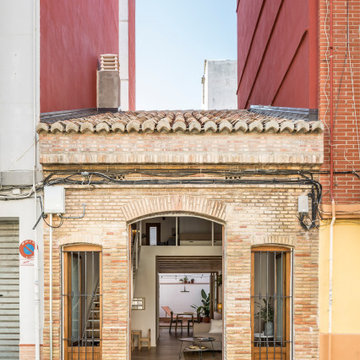
Fachada y elementos de la fachada recuperados.
バレンシアにある小さな地中海スタイルのおしゃれな家の外観 (レンガサイディング、タウンハウス) の写真
バレンシアにある小さな地中海スタイルのおしゃれな家の外観 (レンガサイディング、タウンハウス) の写真
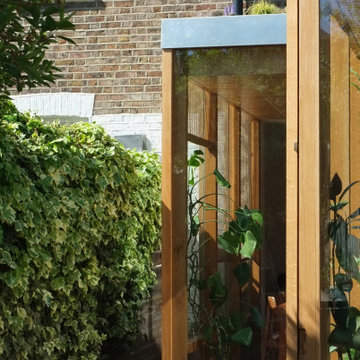
A North London extension for a young family, built with as little as possible: the simple timber stud structure is glazed in like a home-made curtain wall.
The stepping out of the building into the garden eludes a typical singular new elevation facing the garden, and gives the effect of a full wall of greenery running alongside the kitchen. The planted roof is also currently growing to fit in.
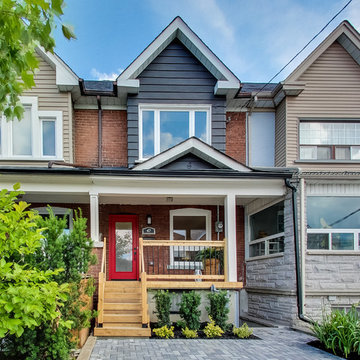
Listing Realtor: Brooke Marion; Photography: Andrea Simone
トロントにあるお手頃価格の小さなトラディショナルスタイルのおしゃれな家の外観 (レンガサイディング、タウンハウス) の写真
トロントにあるお手頃価格の小さなトラディショナルスタイルのおしゃれな家の外観 (レンガサイディング、タウンハウス) の写真
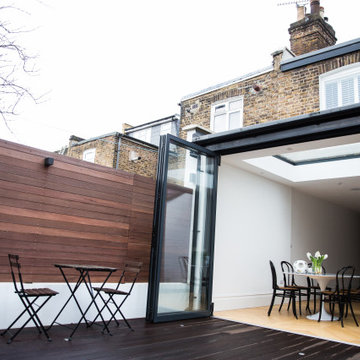
Photography Credit: Pippa Wilson Photography.
This exterior shot of the rear extension of this Victorian terrace house shows the dark wood outdoor deck area, complemented by the dark wood fence, which offsets the pale oak engineered herringbone flooring of the open plan kitchen diner.
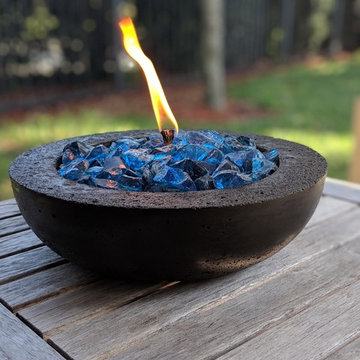
Slick modern black concrete tabletop fire pit. Brings warmth and functional as mosquitoes repellant.
マイアミにある低価格の小さなトランジショナルスタイルのおしゃれな家の外観 (コンクリートサイディング、タウンハウス) の写真
マイアミにある低価格の小さなトランジショナルスタイルのおしゃれな家の外観 (コンクリートサイディング、タウンハウス) の写真
小さな家の外観 (タウンハウス) の写真
1

