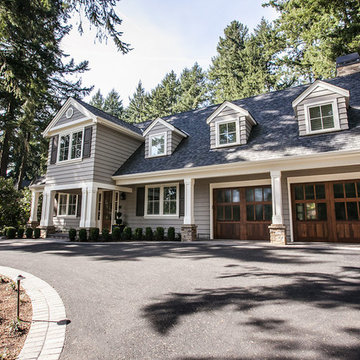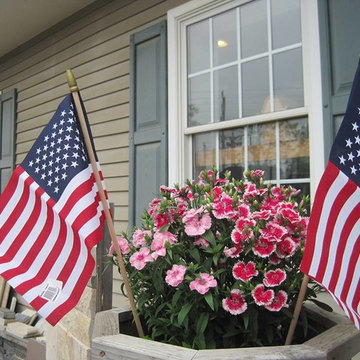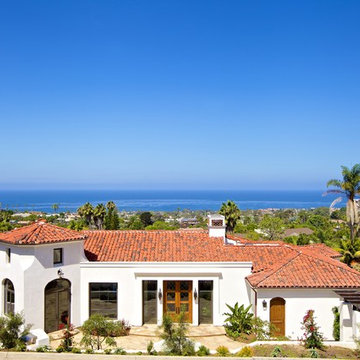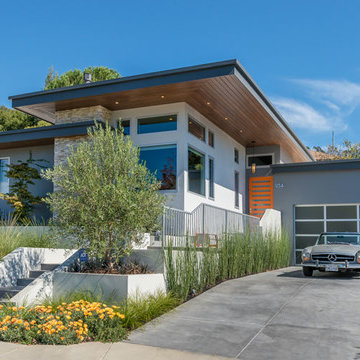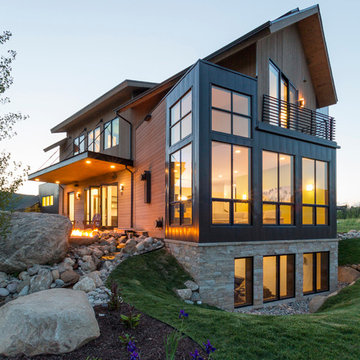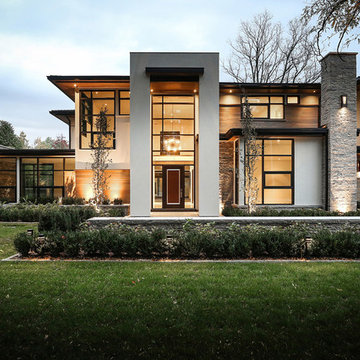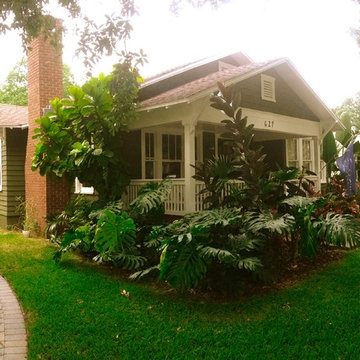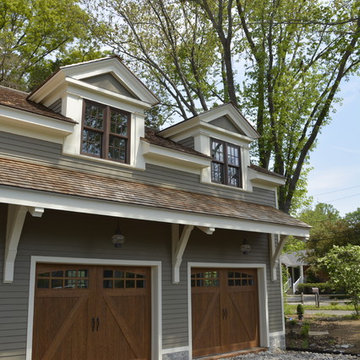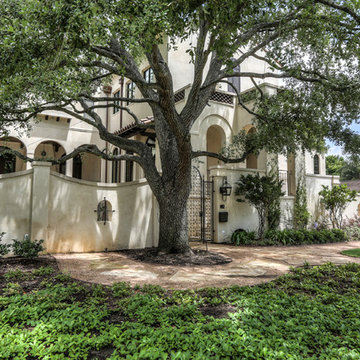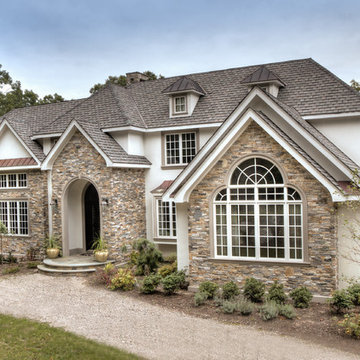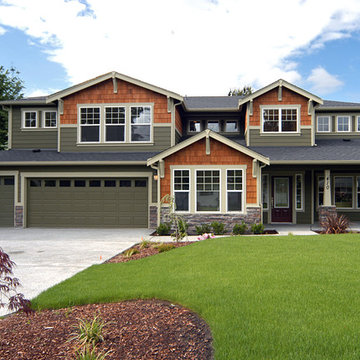一戸建ての家の写真
絞り込み:
資材コスト
並び替え:今日の人気順
写真 1581〜1600 枚目(全 218,263 枚)
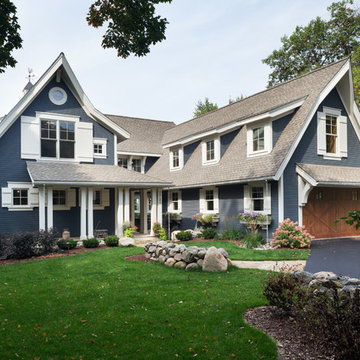
Architect: Sharratt Design & Company,
Photography: Jim Kruger, LandMark Photography,
Landscape & Retaining Walls: Yardscapes, Inc.
ミネアポリスにあるラグジュアリーなトラディショナルスタイルのおしゃれな家の外観の写真
ミネアポリスにあるラグジュアリーなトラディショナルスタイルのおしゃれな家の外観の写真
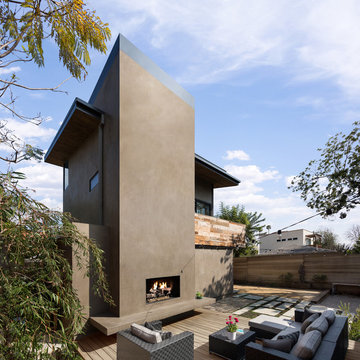
Detached accessory dwelling unit over garage with outdoor Living Room in foreground. Photo by Clark Dugger
ロサンゼルスにあるお手頃価格の中くらいなコンテンポラリースタイルのおしゃれな家の外観 (漆喰サイディング) の写真
ロサンゼルスにあるお手頃価格の中くらいなコンテンポラリースタイルのおしゃれな家の外観 (漆喰サイディング) の写真
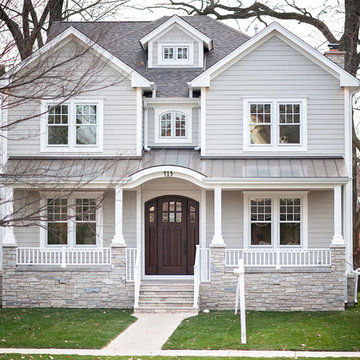
This light neutral comes straight from the softest colors in nature, like sand and seashells. Use it as an understated accent, or for a whole house. Pearl Gray always feels elegant. On this project Smardbuild
install 6'' exposure lap siding with Cedarmill finish. Hardie Arctic White trim with smooth finish install with hidden nails system, window header include Hardie 5.5'' Crown Molding. Project include cedar tong and grove porch ceiling custom stained, new Marvin windows, aluminum gutters system. Soffit and fascia system from James Hardie with Arctic White color smooth finish.
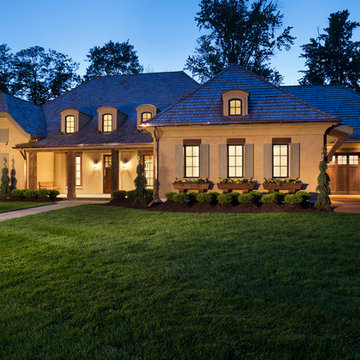
James Kruger, LandMark Photography
Interior Design: Martha O'Hara Interiors
Architect: Sharratt Design & Company
ミネアポリスにあるラグジュアリーなトランジショナルスタイルのおしゃれな家の外観 (漆喰サイディング) の写真
ミネアポリスにあるラグジュアリーなトランジショナルスタイルのおしゃれな家の外観 (漆喰サイディング) の写真
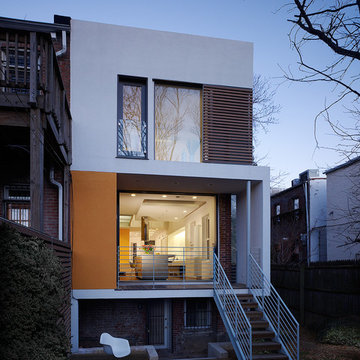
Studio 27 Architecture
Photographer: Anice Hoachlander
サンディエゴにある中くらいなコンテンポラリースタイルのおしゃれな家の外観 (コンクリートサイディング、マルチカラーの外壁) の写真
サンディエゴにある中くらいなコンテンポラリースタイルのおしゃれな家の外観 (コンクリートサイディング、マルチカラーの外壁) の写真
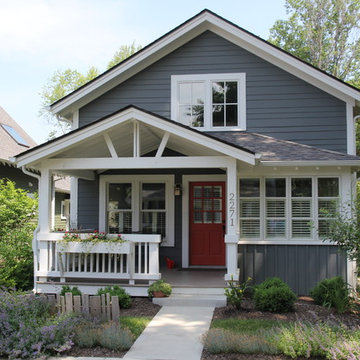
At Inglenook of Carmel, residents share common outdoor courtyards and pedestrian-friendly pathways where they can see one another during the comings and goings of the day, creating meaningful friendships and a true sense of community. Designed by renowned architect Ross Chapin, Inglenook of Carmel offers a range of two-, three-, and four-bedroom Cottage Home designs. From the colorful exterior paint and private flowerboxes to the custom built-ins and detailed design, each home is unique, just like the community.
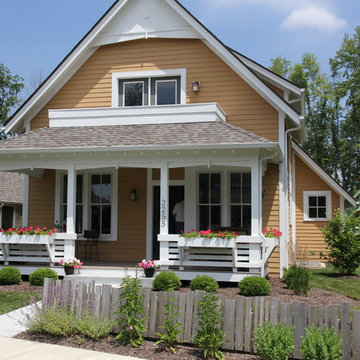
At Inglenook of Carmel, residents share common outdoor courtyards and pedestrian-friendly pathways where they can see one another during the comings and goings of the day, creating meaningful friendships and a true sense of community. Designed by renowned architect Ross Chapin, Inglenook of Carmel offers a range of two-, three-, and four-bedroom Cottage Home designs. From the colorful exterior paint and private flowerboxes to the custom built-ins and detailed design, each home is unique, just like the community.
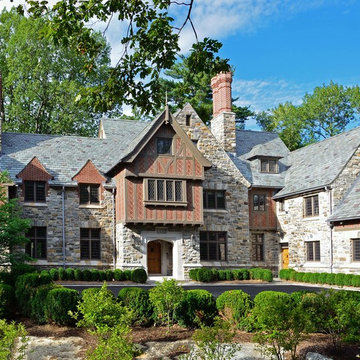
The façade of this home displays a masterful use of forms, textures and materials.
他の地域にあるトラディショナルスタイルのおしゃれな家の外観 (混合材サイディング、マルチカラーの外壁) の写真
他の地域にあるトラディショナルスタイルのおしゃれな家の外観 (混合材サイディング、マルチカラーの外壁) の写真
一戸建ての家の写真
80
