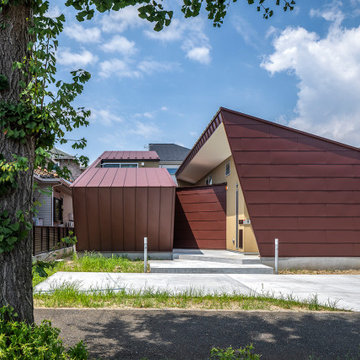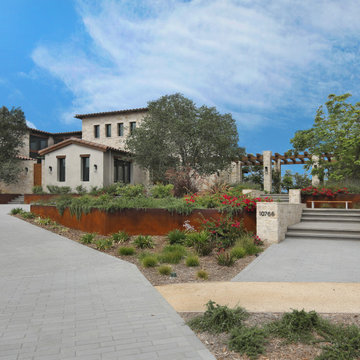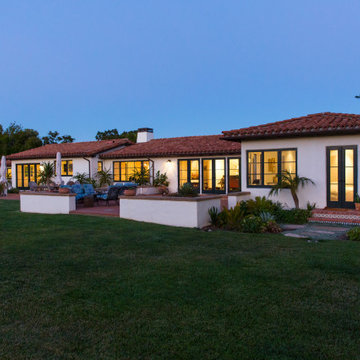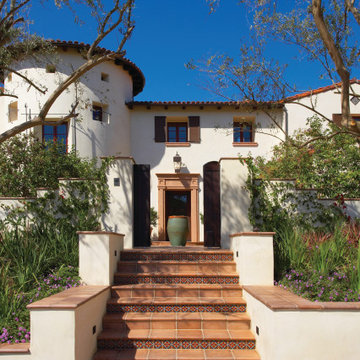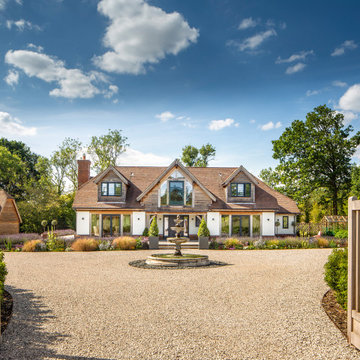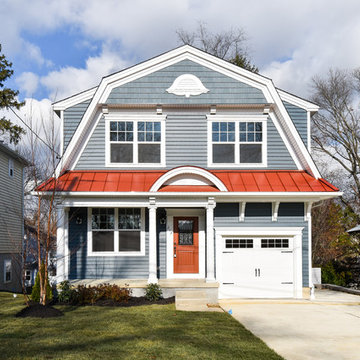家の外観 - 赤い屋根の家、一戸建ての家の写真
絞り込み:
資材コスト
並び替え:今日の人気順
写真 1〜20 枚目(全 1,509 枚)
1/3

Walter Elliott Photography
チャールストンにある高級なビーチスタイルのおしゃれな家の外観 (コンクリート繊維板サイディング) の写真
チャールストンにある高級なビーチスタイルのおしゃれな家の外観 (コンクリート繊維板サイディング) の写真

Parkland Estates New Mediterranean
RIMO PHOTO LLC - Rich Montalbano
タンパにある高級な地中海スタイルのおしゃれな家の外観 (漆喰サイディング) の写真
タンパにある高級な地中海スタイルのおしゃれな家の外観 (漆喰サイディング) の写真

Periscope House draws light into a young family’s home, adding thoughtful solutions and flexible spaces to 1950s Art Deco foundations.
Our clients engaged us to undertake a considered extension to their character-rich home in Malvern East. They wanted to celebrate their home’s history while adapting it to the needs of their family, and future-proofing it for decades to come.
The extension’s form meets with and continues the existing roofline, politely emerging at the rear of the house. The tones of the original white render and red brick are reflected in the extension, informing its white Colorbond exterior and selective pops of red throughout.
Inside, the original home’s layout has been reimagined to better suit a growing family. Once closed-in formal dining and lounge rooms were converted into children’s bedrooms, supplementing the main bedroom and a versatile fourth room. Grouping these rooms together has created a subtle definition of zones: private spaces are nestled to the front, while the rear extension opens up to shared living areas.
A tailored response to the site, the extension’s ground floor addresses the western back garden, and first floor (AKA the periscope) faces the northern sun. Sitting above the open plan living areas, the periscope is a mezzanine that nimbly sidesteps the harsh afternoon light synonymous with a western facing back yard. It features a solid wall to the west and a glass wall to the north, emulating the rotation of a periscope to draw gentle light into the extension.
Beneath the mezzanine, the kitchen, dining, living and outdoor spaces effortlessly overlap. Also accessible via an informal back door for friends and family, this generous communal area provides our clients with the functionality, spatial cohesion and connection to the outdoors they were missing. Melding modern and heritage elements, Periscope House honours the history of our clients’ home while creating light-filled shared spaces – all through a periscopic lens that opens the home to the garden.

Exterior entry with offset facade of arches for additional privacy
ロサンゼルスにある高級な中くらいな地中海スタイルのおしゃれな家の外観 (漆喰サイディング) の写真
ロサンゼルスにある高級な中くらいな地中海スタイルのおしゃれな家の外観 (漆喰サイディング) の写真

Taking in the panoramic views of this Modern Mediterranean Resort while dipping into its luxurious pool feels like a getaway tucked into the hills of Westlake Village. Although, this home wasn’t always so inviting. It originally had the view to impress guests but no space to entertain them.
One day, the owners ran into a sign that it was time to remodel their home. Quite literally, they were walking around their neighborhood and saw a JRP Design & Remodel sign in someone’s front yard.
They became our clients, and our architects drew up a new floorplan for their home. It included a massive addition to the front and a total reconfiguration to the backyard. These changes would allow us to create an entry, expand the small living room, and design an outdoor living space in the backyard. There was only one thing standing in the way of all of this – a mountain formed out of solid rock. Our team spent extensive time chipping away at it to reconstruct the home’s layout. Like always, the hard work was all worth it in the end for our clients to have their dream home!
Luscious landscaping now surrounds the new addition to the front of the home. Its roof is topped with red clay Spanish tiles, giving it a Mediterranean feel. Walking through the iron door, you’re welcomed by a new entry where you can see all the way through the home to the backyard resort and all its glory, thanks to the living room’s LaCantina bi-fold door.
A transparent fence lining the back of the property allows you to enjoy the hillside view without any obstruction. Within the backyard, a 38-foot long, deep blue modernized pool gravitates you to relaxation. The Baja shelf inside it is a tempting spot to lounge in the water and keep cool, while the chairs nearby provide another option for leaning back and soaking up the sun.
On a hot day or chilly night, guests can gather under the sheltered outdoor living space equipped with ceiling fans and heaters. This space includes a kitchen with Stoneland marble countertops and a 42-inch Hestan barbeque. Next to it, a long dining table awaits a feast. Additional seating is available by the TV and fireplace.
From the various entertainment spots to the open layout and breathtaking views, it’s no wonder why the owners love to call their home a “Modern Mediterranean Resort.”
Photographer: Andrew Orozco

A Heritage Conservation listed property with limited space has been converted into an open plan spacious home with an indoor/outdoor rear extension.

Restored front facade to remove the enclosed porch, rebuild the front fence and tessellated entry path. New paint colours and landscaping.
シドニーにあるお手頃価格の中くらいなモダンスタイルのおしゃれな家の外観 (マルチカラーの外壁、漆喰サイディング) の写真
シドニーにあるお手頃価格の中くらいなモダンスタイルのおしゃれな家の外観 (マルチカラーの外壁、漆喰サイディング) の写真

The Downing barn home front exterior. Jason Bleecher Photography
バーリントンにある中くらいなカントリー風のおしゃれな家の外観 (混合材サイディング) の写真
バーリントンにある中くらいなカントリー風のおしゃれな家の外観 (混合材サイディング) の写真

This Lafayette, California, modern farmhouse is all about laid-back luxury. Designed for warmth and comfort, the home invites a sense of ease, transforming it into a welcoming haven for family gatherings and events.
The home exudes curb appeal with its clean lines and inviting facade, seamlessly blending contemporary design with classic charm for a timeless and welcoming exterior.
Project by Douglah Designs. Their Lafayette-based design-build studio serves San Francisco's East Bay areas, including Orinda, Moraga, Walnut Creek, Danville, Alamo Oaks, Diablo, Dublin, Pleasanton, Berkeley, Oakland, and Piedmont.
For more about Douglah Designs, click here: http://douglahdesigns.com/
To learn more about this project, see here:
https://douglahdesigns.com/featured-portfolio/lafayette-modern-farmhouse-rebuild/

New Kitchen Master bedroom addition with wraparound porch
フィラデルフィアにあるお手頃価格の中くらいなカントリー風のおしゃれな家の外観 (コンクリート繊維板サイディング、混合材屋根、下見板張り) の写真
フィラデルフィアにあるお手頃価格の中くらいなカントリー風のおしゃれな家の外観 (コンクリート繊維板サイディング、混合材屋根、下見板張り) の写真
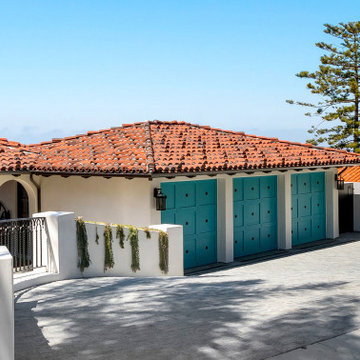
Entrance to the residence.
ロサンゼルスにある巨大な地中海スタイルのおしゃれな家の外観 (漆喰サイディング) の写真
ロサンゼルスにある巨大な地中海スタイルのおしゃれな家の外観 (漆喰サイディング) の写真
家の外観 - 赤い屋根の家、一戸建ての家の写真
1
