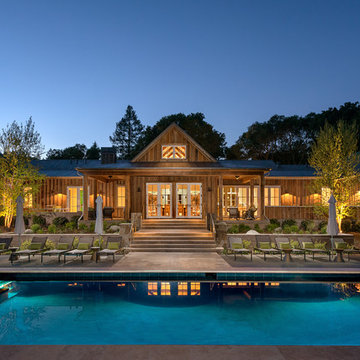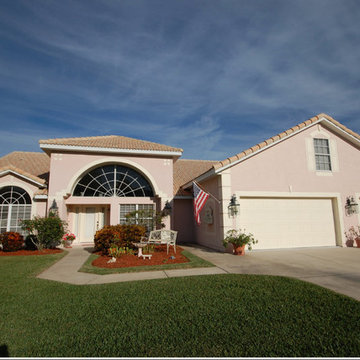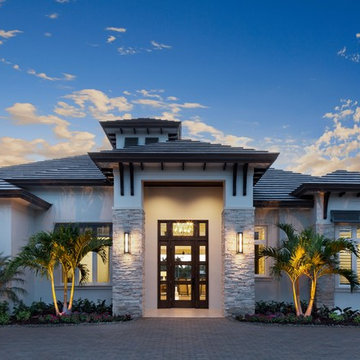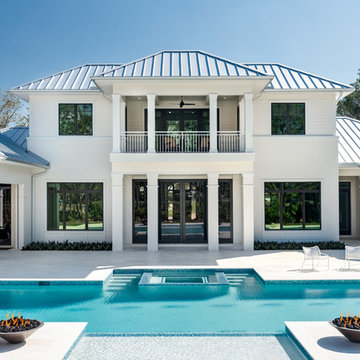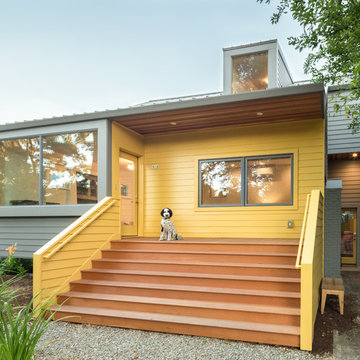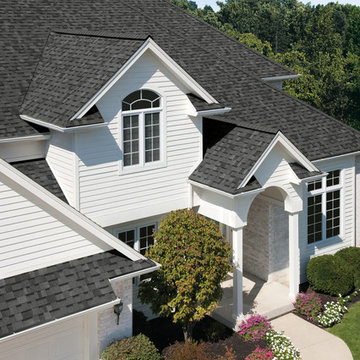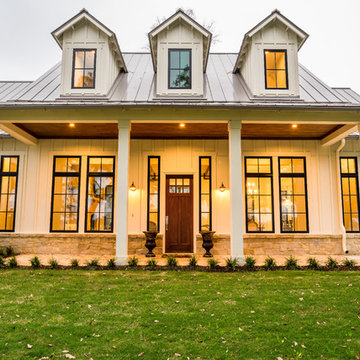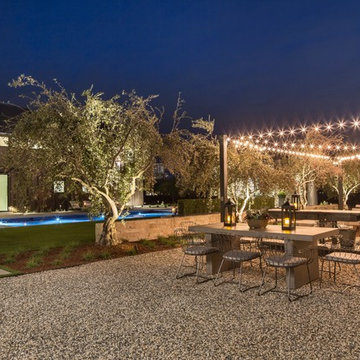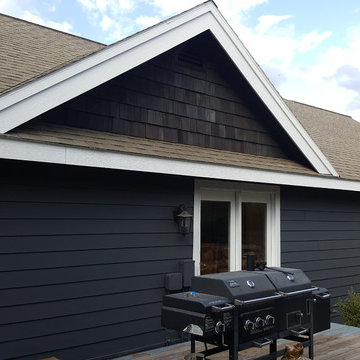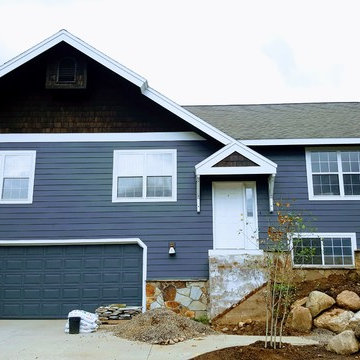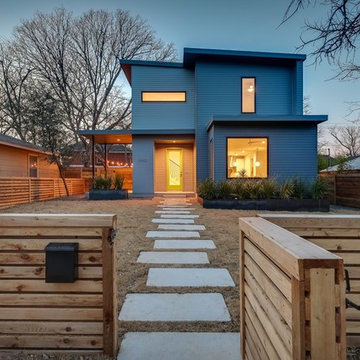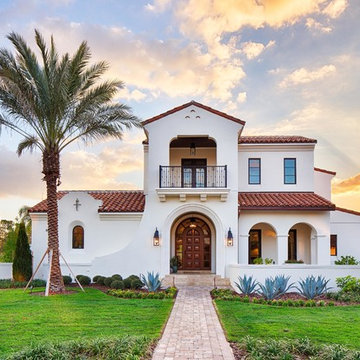一戸建ての家の写真
絞り込み:
資材コスト
並び替え:今日の人気順
写真 1421〜1440 枚目(全 218,258 枚)
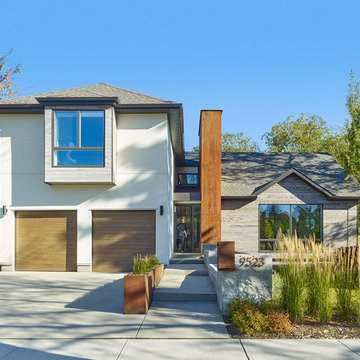
Photo by Robert Lemermeyer
エドモントンにあるラグジュアリーなモダンスタイルのおしゃれな家の外観 (混合材サイディング、マルチカラーの外壁) の写真
エドモントンにあるラグジュアリーなモダンスタイルのおしゃれな家の外観 (混合材サイディング、マルチカラーの外壁) の写真

Photography by Lucas Henning.
シアトルにあるラグジュアリーな小さなモダンスタイルのおしゃれな家の外観 (石材サイディング) の写真
シアトルにあるラグジュアリーな小さなモダンスタイルのおしゃれな家の外観 (石材サイディング) の写真
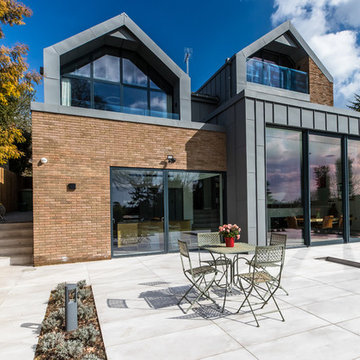
A new build house in the heart of Surrey for private clients.
The twin gabled roofs are constructed from zinc while the exterior is clad in a mixture of modern slim-format brickwork and natural cedar battens. The oversized aluminium glazing provides superb lighting and allows maximum benefit of the glorious views over the Surrey countryside.
Internally the two sided fireplace in the foyer is a particular feature and enables the external and internal architecture to blend seamlessly. The interior space offers differing ceiling heights ranging from 2.2m to 3.8m and combines open plan entertaining spaces and homely snugs. From the lower 14m wide kitchen/dining area there are feature 3.6m high sliding doors leading to a 100ft south west facing garden. The master suite occupies one whole side of the house and frames far reaching views of the Surrey downs through the 4m tall gable window. Bedroom 2 & 3 are complimented by impressive en-suite bathrooms and the top floor consists of two more bedrooms with further views across the countryside. The house is equipped with air conditioning, state of the art audio visual features, designer kitchen and a Lutron lighting system.
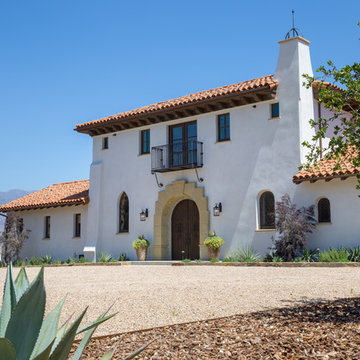
This 6000 square foot residence sits on a hilltop overlooking rolling hills and distant mountains beyond. The hacienda style home is laid out around a central courtyard. The main arched entrance opens through to the main axis of the courtyard and the hillside views. The living areas are within one space, which connects to the courtyard one side and covered outdoor living on the other through large doors.

Charles Davis Smith, AIA
ダラスにある高級な小さなインダストリアルスタイルのおしゃれな家の外観 (レンガサイディング) の写真
ダラスにある高級な小さなインダストリアルスタイルのおしゃれな家の外観 (レンガサイディング) の写真
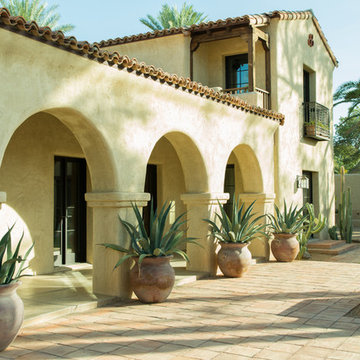
The arched colonnade at the front loggia was reconstructed according to historical photos of Evans' other work, and the charming wood framed balcony (which had been enclosed) was returned as a key element of the design of the front of the home. A central fountain (the design of which was adapted from an existing original example at the nearby Rose Eisendrath house) was added, and 4" thick fired adobe pavers complete the design of the entry courtyard.
Architect: Gene Kniaz, Spiral Architect;
General Contractor: Eric Linthicum, Linthicum Custom Builders
Photo: Maureen Ryan Photography
一戸建ての家の写真
72

