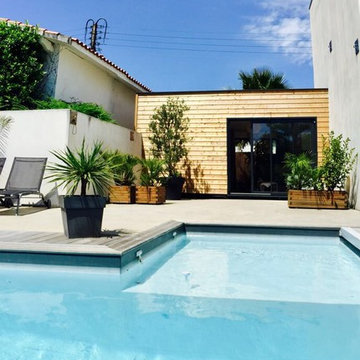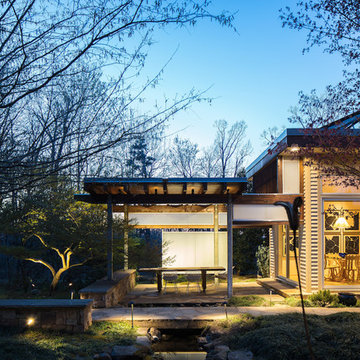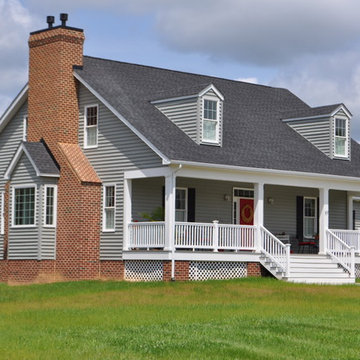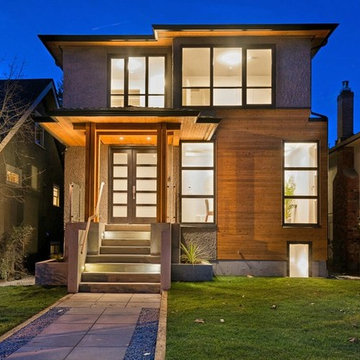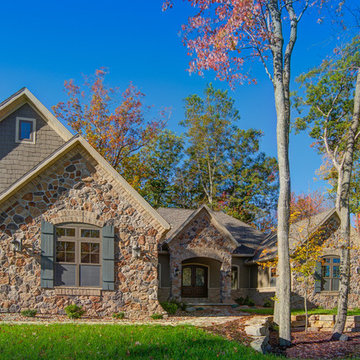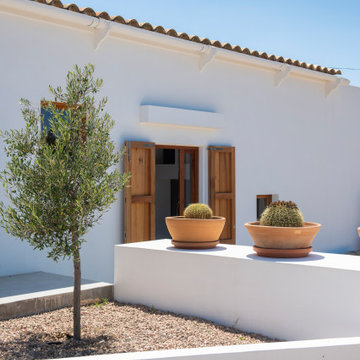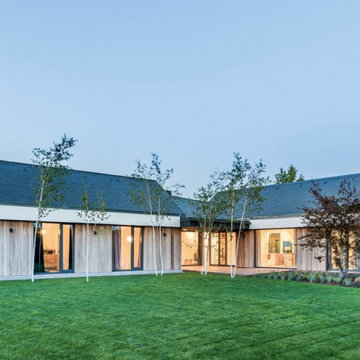お手頃価格の青い家の外観の写真
絞り込み:
資材コスト
並び替え:今日の人気順
写真 1841〜1860 枚目(全 12,621 枚)
1/3
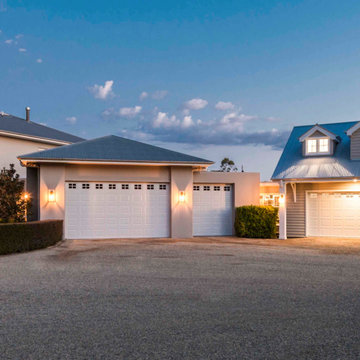
Build Prestige Homes constructed a new barn style 4 car garage complete with a 1 bedroom loft apartment. The barn features dormer windows, timber posts with moulding detail, custom brackets, barn doors, an epoxy floor finish to the garage area, black butt timber flooring, carrera marble, Perrin and Rowe faucets and plumbing fixtures, wainscoting, timber windows, and travertine tiles.
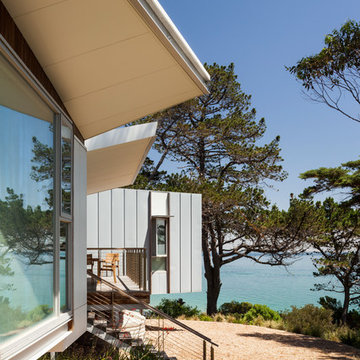
Photographer: Andrew Latreille
Designed and construction managed by FMSA, the Lucas Residence is an example of a modern coastal architecture. Overlooking Davies Bay the residence is designed to capture the views across Port Phillip Bay to the Melbourne city skyline whilst the building form shelters the external deck from the prevailing south westerly winds. Internally, the main living and bedroom spaces are orientated towards the bay utilising expanses of glazing to maintain this visual connection.
Natural Ironbark timber cladding, together with panels of untreated zinc and painted sheet panelling are used externally to ground the home in the landscape. Recycled blackbutt flooring, glazing and neutral palette contribute to a warm natural elegance to the interior spaces.
The residence was designed to meet the requirements of Bushfire Attack Level (BAL) 29. Surrounded by landscaped garden using native grasses and locally indigenous shrubs that surround the building with a finely textured and varied foliage creating privacy where needed and enhancing view corridors to the bay.
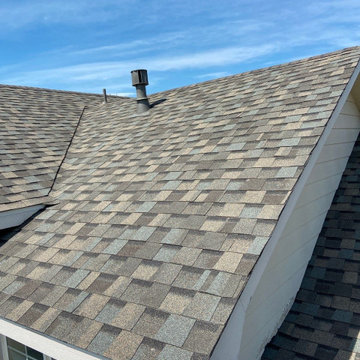
This home in Mead has a new roof on it that we installed recently. The shingles we installed are CertainTeed Northgate Class IV Impact Resistant shingles in the color Weathered Wood.
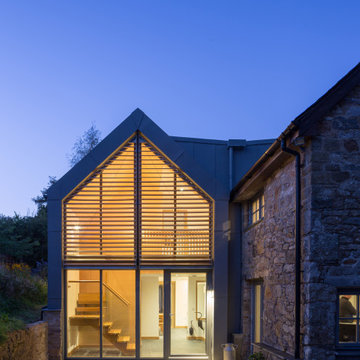
A zinc clad extension to a traditional stone barn conversion near Ivybridge, Devon.
デヴォンにあるお手頃価格の中くらいなコンテンポラリースタイルのおしゃれな家の外観 (混合材サイディング、マルチカラーの外壁、混合材屋根) の写真
デヴォンにあるお手頃価格の中くらいなコンテンポラリースタイルのおしゃれな家の外観 (混合材サイディング、マルチカラーの外壁、混合材屋根) の写真
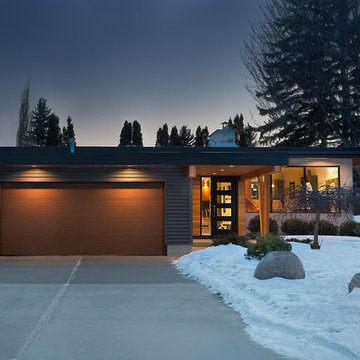
This dated family home has been completely renovated into a fun, contemporary space for the clients to enjoy. The exterior of the home has been completely re-done into a contemporary design. The main living area features built in shelving, light wood floors and high ceilings, accented with unique wallpaper and high-end finishes.
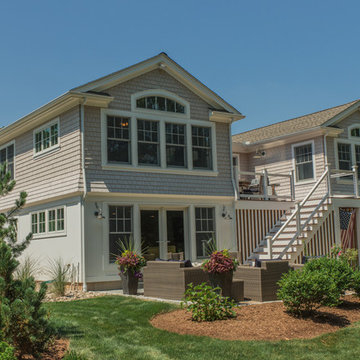
The cottage style exterior of this newly remodeled ranch in Connecticut, belies its transitional interior design. The exterior of the home features wood shingle siding along with pvc trim work, a gently flared beltline separates the main level from the walk out lower level at the rear. Also on the rear of the house where the addition is most prominent there is a cozy deck, with maintenance free cable railings, a quaint gravel patio, and a garden shed with its own patio and fire pit gathering area.
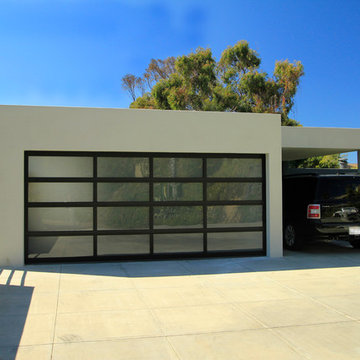
Glass garage door adds a modern element to any home.
The reflective windows and black anodized frames are stylish and updated.
These doors compliment several styles of homes: traditional, modern, urban, etc..
Makes this beach home very luxurious.
Home is in Del Mar, San Diego, CA
Sarah F.
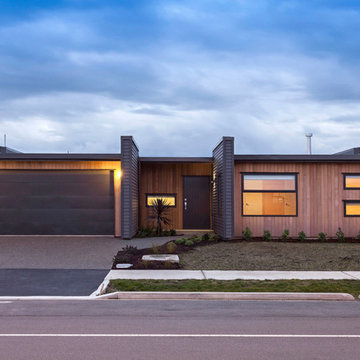
Street view of contemporary home at Pegasus, North Canterbury. Cedar cladding contrasts with dark linear board accentuating the entrance focal point.
クライストチャーチにあるお手頃価格の中くらいなコンテンポラリースタイルのおしゃれな家の外観の写真
クライストチャーチにあるお手頃価格の中くらいなコンテンポラリースタイルのおしゃれな家の外観の写真
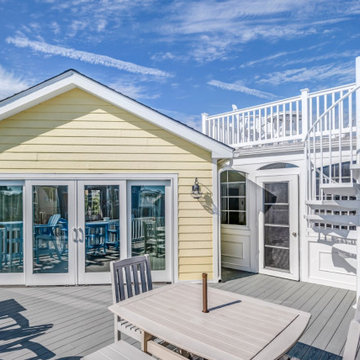
Indian Street Exterior in Bethany Beach DE - Second Level Deck with Table, Chairs and Spiral Staircase
他の地域にあるお手頃価格のビーチスタイルのおしゃれな家の外観 (ビニールサイディング、黄色い外壁) の写真
他の地域にあるお手頃価格のビーチスタイルのおしゃれな家の外観 (ビニールサイディング、黄色い外壁) の写真
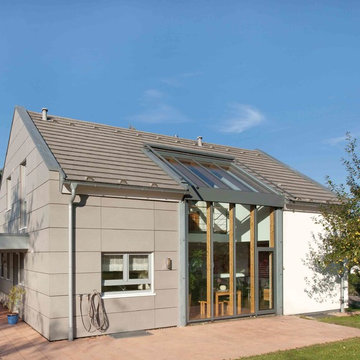
Die Gebäuderückseite wurde weitestgehend mit Faserzementplatte in der Farbe Braun/ Beige verkleidet.
シュトゥットガルトにあるお手頃価格の中くらいなトラディショナルスタイルのおしゃれな家の外観 (混合材サイディング) の写真
シュトゥットガルトにあるお手頃価格の中くらいなトラディショナルスタイルのおしゃれな家の外観 (混合材サイディング) の写真
お手頃価格の青い家の外観の写真
93
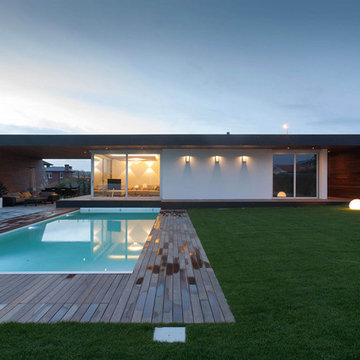
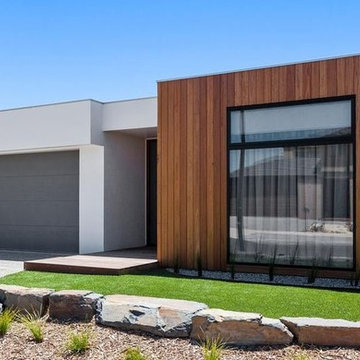
![OLLINGER-TILGHMAN HOUSE [National Register]](https://st.hzcdn.com/fimgs/pictures/exteriors/ollinger-tilghman-house-national-register-omega-construction-and-design-inc-img~f8f1f7420af51e8b_6892-1-38a33e1-w360-h360-b0-p0.jpg)
