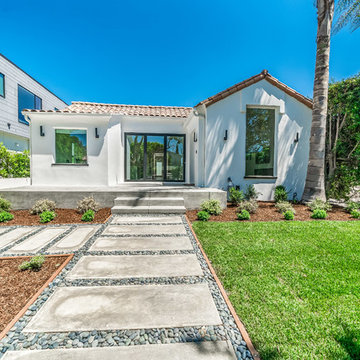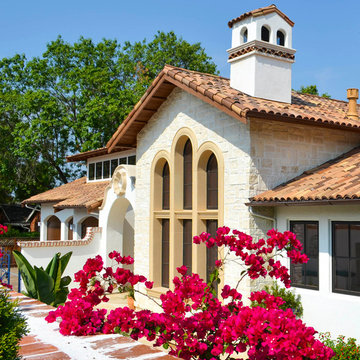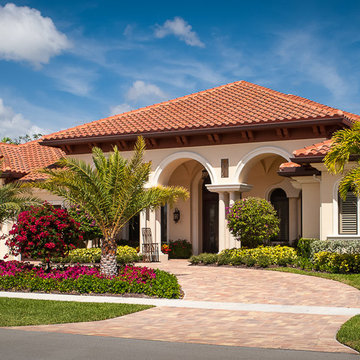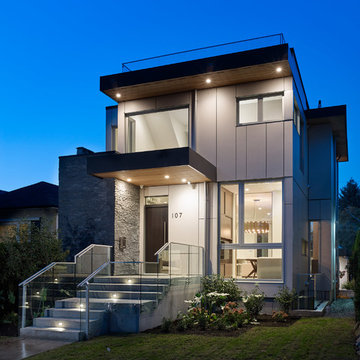お手頃価格の青い瓦屋根の家の写真
絞り込み:
資材コスト
並び替え:今日の人気順
写真 1〜20 枚目(全 775 枚)
1/4

To the rear of the house is a dinind kitchen that opens up fully to the rear garden with the master bedroom above, benefiting from a large feature glazed unit set within the dark timber cladding.

Photo credit: Matthew Smith ( http://www.msap.co.uk)
ケンブリッジシャーにあるお手頃価格の中くらいなエクレクティックスタイルのおしゃれな家の外観 (レンガサイディング、マルチカラーの外壁、デュープレックス) の写真
ケンブリッジシャーにあるお手頃価格の中くらいなエクレクティックスタイルのおしゃれな家の外観 (レンガサイディング、マルチカラーの外壁、デュープレックス) の写真
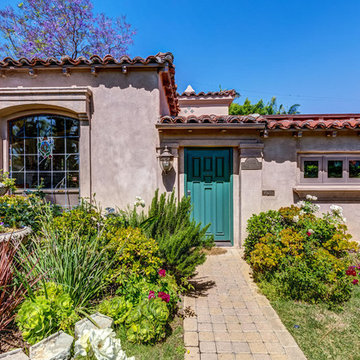
Design by Inchoate Architecture, LLC
Construction by DaVinci Builders
Photos by Brian Reitz, Creative Vision Studios
Photos by Inchoate
ロサンゼルスにあるお手頃価格の中くらいなトランジショナルスタイルのおしゃれな家の外観 (漆喰サイディング) の写真
ロサンゼルスにあるお手頃価格の中くらいなトランジショナルスタイルのおしゃれな家の外観 (漆喰サイディング) の写真

A Victorian semi-detached house in Wimbledon has been remodelled and transformed
into a modern family home, including extensive underpinning and extensions at lower
ground floor level in order to form a large open-plan space.
Photographer: Nick Smith
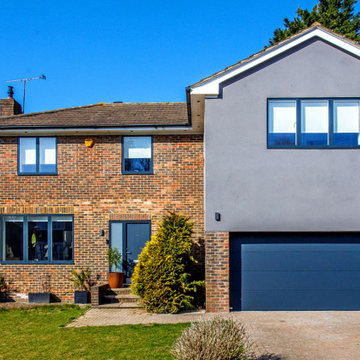
A complete modernisation and refit with garden improvements included new kitchen, bathroom, finishes and fittings in a modern, contemporary feel. A large ground floor living / dining / kitchen extension was created by excavating the existing sloped garden. A new double bedroom was constructed above one side of the extension, the house was remodelled to open up the flow through the property.
Project overseen from initial design through planning and construction.
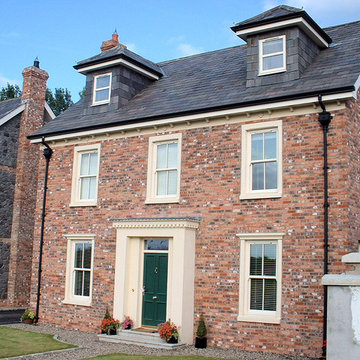
The proportions of these houses were carefully designed to avoid 'cramming' the site, whilst giving each house a useful internal floor area of 2100 square feet.
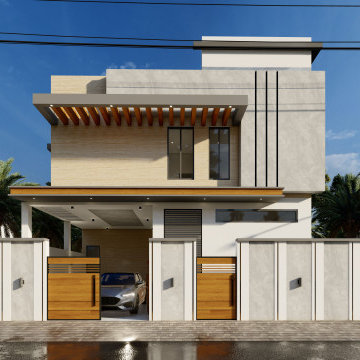
Dwellist had the honor of collaborating with Shaafi, a Netherlands resident, to bring his vision to life – the construction of his dream house in the idyllic town of Uthamapalyam, near Theni. With a deep-rooted passion for creating a haven that would cater to his aging parents' needs, as well as provide a rental unit and ample space for his own family and his brother. Shaafi entrusted our skilled team to design a residence that would surpass all expectations.
Shaafi's utmost concern was the well-being and mobility of his parents within the house. Our team prioritized their needs by incorporating thoughtful features for convenience and accessibility. The design also called for a spacious 3 BHK unit to accommodate both Shaafi's and his brother's families. Considering Shaafi's occasional visits to Uthamapalyam (2 to 3 months per year), we also addressed his desire for rental units on the first floor.
The primary focus of our team was on creating a ground-floor residence that prioritized accessibility for elderly. We incorporated barrier-free pathways, spacious doorways, and various amenities to enhance their comfort. Additionally, we designed a rental unit on the first floor, ensuring privacy and independence for tenants while promoting harmonious coexistence with the main residents. The unit was meticulously planned to ensure essential amenities, optimal functionality, and a focus on aesthetics, functionality, and sustainability. Natural lighting, efficient ventilation systems, and energy-saving features were integrated to enhance the living experience while minimizing environmental impact.
We are proud to have worked closely with Shaafi in creating a home that reflects his values and aspirations. Please feel free to contact Dwellist for further details about the project.

Ejecución de hoja exterior en cerramiento de fachada, de ladrillo cerámico cara vista perforado, color rojo, con junta de 1 cm de espesor, recibida con mortero de cemento blanco hidrófugo. Incluso parte proporcional de replanteo, nivelación y aplomado, mermas y roturas, enjarjes, elementos metálicos de conexión de las hojas y de soporte de la hoja exterior y anclaje al forjado u hoja interior, formación de dinteles, jambas y mochetas,
ejecución de encuentros y puntos singulares y limpieza final de la fábrica ejecutada.
Cobertura de tejas cerámicas mixta, color rojo, recibidas con mortero de cemento, directamente sobre la superficie regularizada, en cubierta inclinada.
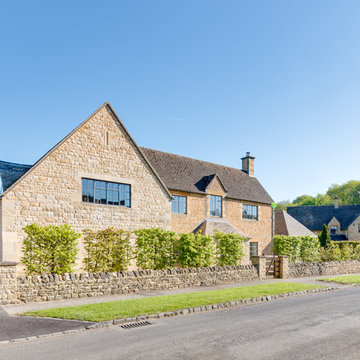
Cotswold Stone and Tiled Exterior
Photo Credit: Design Storey Architects
他の地域にあるお手頃価格の中くらいなコンテンポラリースタイルのおしゃれな家の外観 (アドベサイディング) の写真
他の地域にあるお手頃価格の中くらいなコンテンポラリースタイルのおしゃれな家の外観 (アドベサイディング) の写真
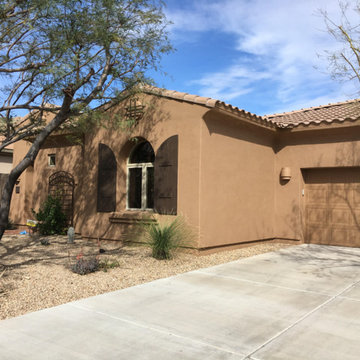
After Exterior Painting
フェニックスにあるお手頃価格のサンタフェスタイルのおしゃれな家の外観 (漆喰サイディング) の写真
フェニックスにあるお手頃価格のサンタフェスタイルのおしゃれな家の外観 (漆喰サイディング) の写真
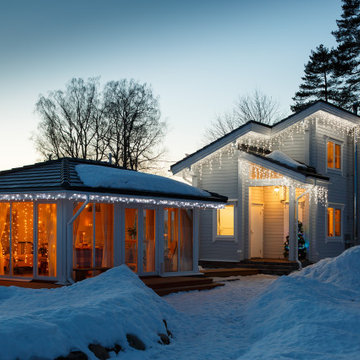
Создание дома – не просто архитектура, это создание особой атмосферы для будущего владельца в любое время года. В процессе проектирования дизайна интерьера решаются важные задачи по освещению не только интерьера,
но и экстерьера дома.
Новогоднее декорирование фасадов дома – это тема, которая часто поднимается еще до строительства сооружения.
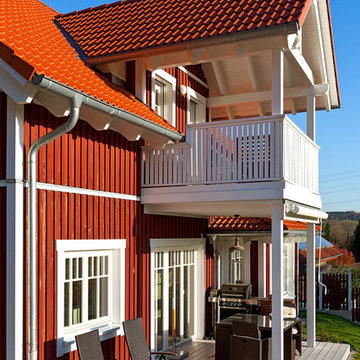
Der große, durch einen Zwerchgiebel überdachte Balkon mit darunter liegender Holzterrasse bietet gemütliche Sitzmöglichkeiten auch bei weniger günstigem Wetter.
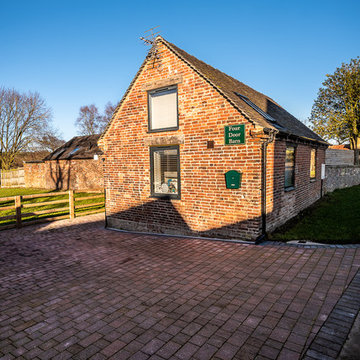
Exterior Photo of refurbished barn
他の地域にあるお手頃価格の小さなトラディショナルスタイルのおしゃれな家の外観 (レンガサイディング) の写真
他の地域にあるお手頃価格の小さなトラディショナルスタイルのおしゃれな家の外観 (レンガサイディング) の写真
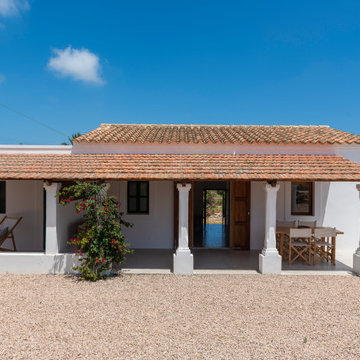
La reforma exterior simplemente consistió en limpiar todos los espacios exteriores y eliminar todos los elementos superfulos para devolver la dignidad original a la vivienda.

The rear elevation of a 6m deep rear extension which was completed under Prior Approval.
エセックスにあるお手頃価格のモダンスタイルのおしゃれな家の外観 (レンガサイディング、マルチカラーの外壁、デュープレックス) の写真
エセックスにあるお手頃価格のモダンスタイルのおしゃれな家の外観 (レンガサイディング、マルチカラーの外壁、デュープレックス) の写真
お手頃価格の青い瓦屋根の家の写真
1
