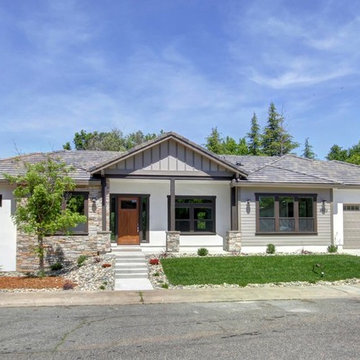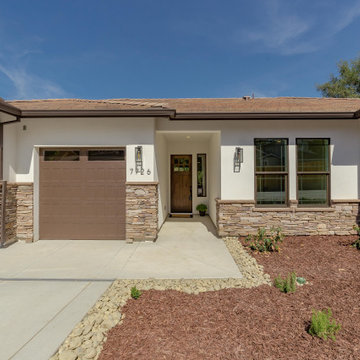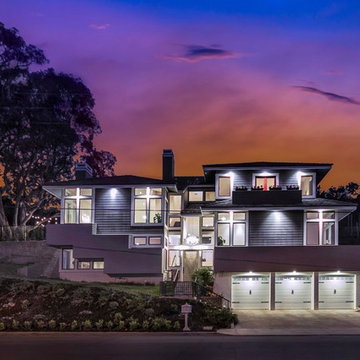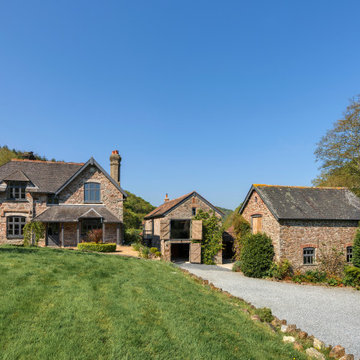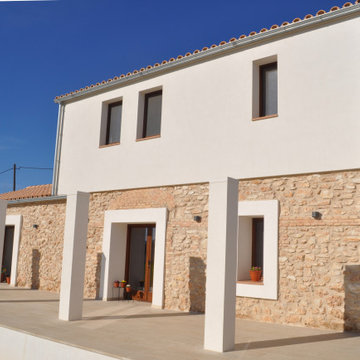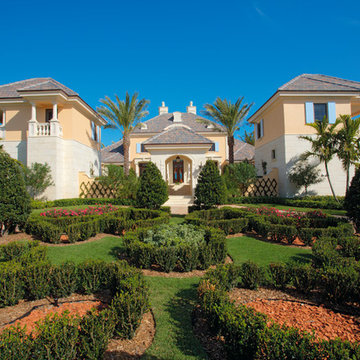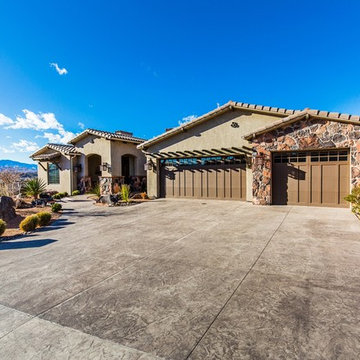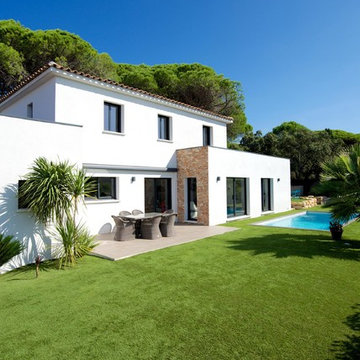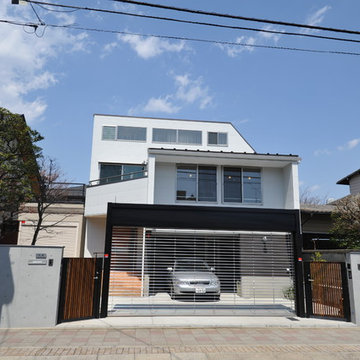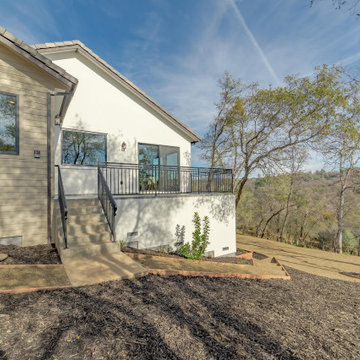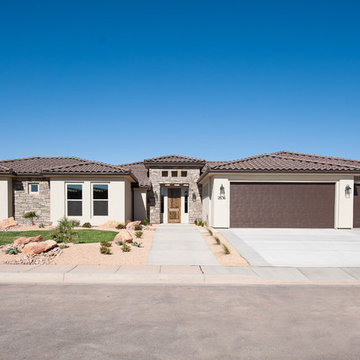お手頃価格の青い瓦屋根の家 (混合材サイディング) の写真
絞り込み:
資材コスト
並び替え:今日の人気順
写真 1〜20 枚目(全 80 枚)
1/5
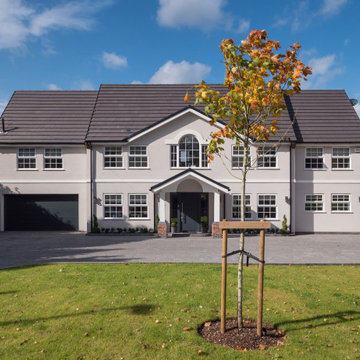
The project brief was to modernise, renovate and extend an existing property in Walsall, UK. Maintaining a classic but modern style, the property was extended and finished with a light grey render and grey stone slip cladding. Large windows, lantern-style skylights and roof skylights allow plenty of light into the open-plan spaces and rooms.
The full-height stone clad gable to the rear houses the main staircase, receiving plenty of daylight
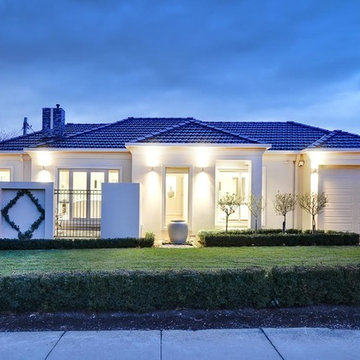
Extension and remodel in Ainslie, Canberra
キャンベラにあるお手頃価格の中くらいなトラディショナルスタイルのおしゃれな家の外観 (混合材サイディング) の写真
キャンベラにあるお手頃価格の中くらいなトラディショナルスタイルのおしゃれな家の外観 (混合材サイディング) の写真
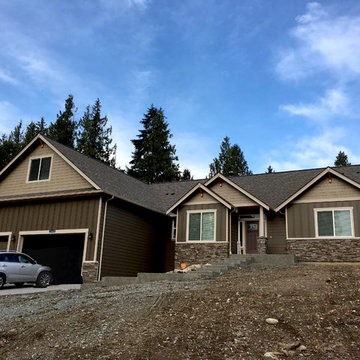
Classic craftsman-style home located on Conway Hill in the beautiful Skagit Valley. Home features an open-floor plan, vaulted ceilings, a detached RV garage, and an elegant outdoor living space. Traditional craftsman details can be found throughout the home, including built-in cabinets, cozy fireplaces, and crisp-white bathrooms.
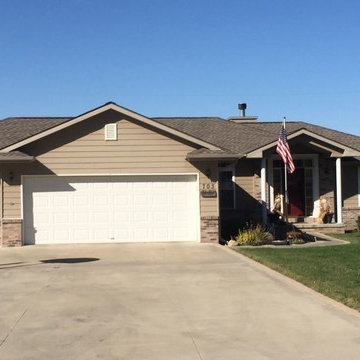
Just like the flag, this roof isn't going anywhere, thanks to its impact resistant GAF Armorshield II shingles in Weathered Wood.
Photo: Donny Jensen
オマハにあるお手頃価格のトラディショナルスタイルのおしゃれな家の外観 (混合材サイディング) の写真
オマハにあるお手頃価格のトラディショナルスタイルのおしゃれな家の外観 (混合材サイディング) の写真
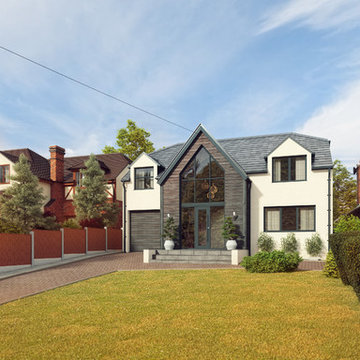
We worked carefully with the client and planners to achieve planning for this beautiful 2 storey 4 bedroom contemporary cottage / house with ample living space from a modest unmodernised 1960's bungalow.
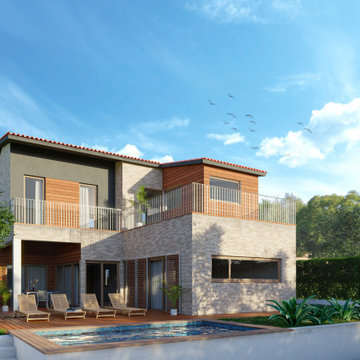
Fachada posterior de la vivienda con frente al jardín y a la zona de piscina. Se muestra la combinación propuesta de materiales de piedra, madera y mortero.
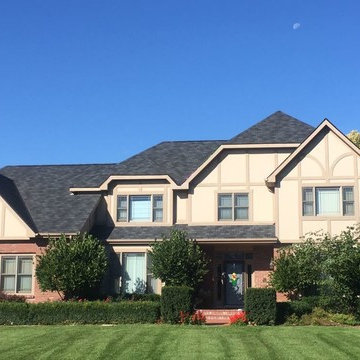
This sprawling house has just the right amount of contrast, with interesting trim and a dimensional (and sturdy!) Certainteed Highland Slate IR roof in Black Granite.
Photo: Donny Jensen
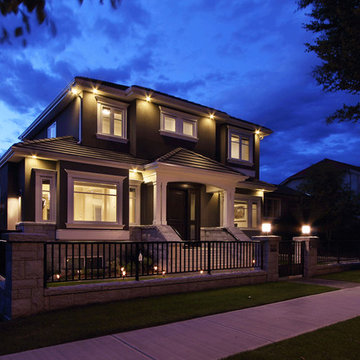
This house was built on a lot 66% smaller than the standard size with no lane access for a detached garage.
バンクーバーにあるお手頃価格の中くらいなトランジショナルスタイルのおしゃれな家の外観 (混合材サイディング) の写真
バンクーバーにあるお手頃価格の中くらいなトランジショナルスタイルのおしゃれな家の外観 (混合材サイディング) の写真
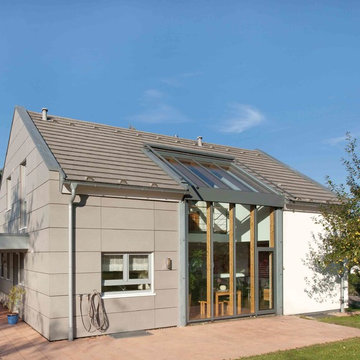
Die Gebäuderückseite wurde weitestgehend mit Faserzementplatte in der Farbe Braun/ Beige verkleidet.
シュトゥットガルトにあるお手頃価格の中くらいなトラディショナルスタイルのおしゃれな家の外観 (混合材サイディング) の写真
シュトゥットガルトにあるお手頃価格の中くらいなトラディショナルスタイルのおしゃれな家の外観 (混合材サイディング) の写真
お手頃価格の青い瓦屋根の家 (混合材サイディング) の写真
1
