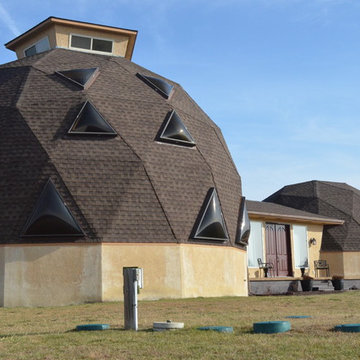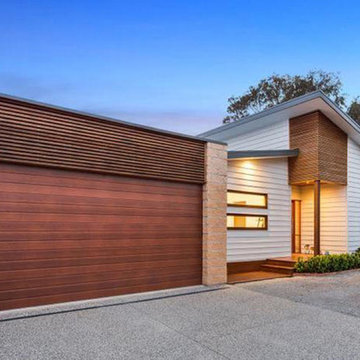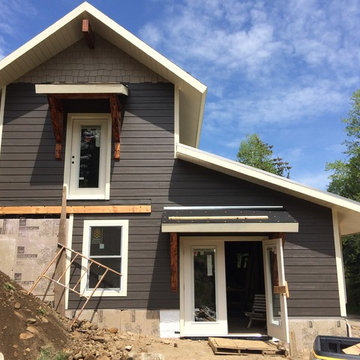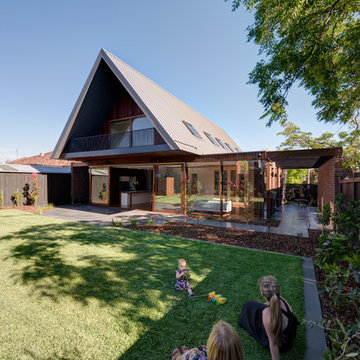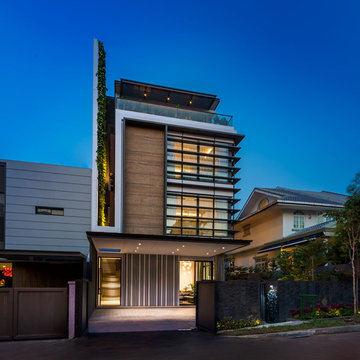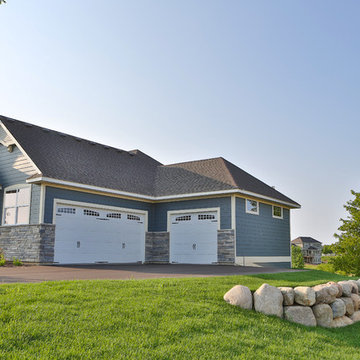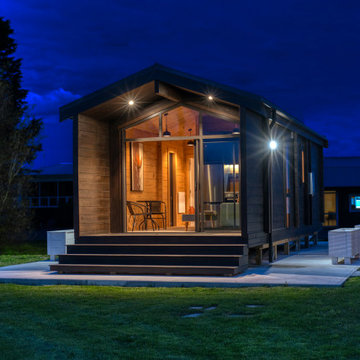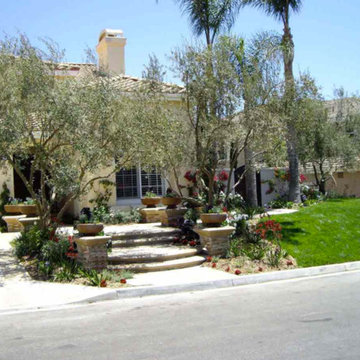お手頃価格の青い家の外観の写真
絞り込み:
資材コスト
並び替え:今日の人気順
写真 1781〜1800 枚目(全 12,619 枚)
1/3
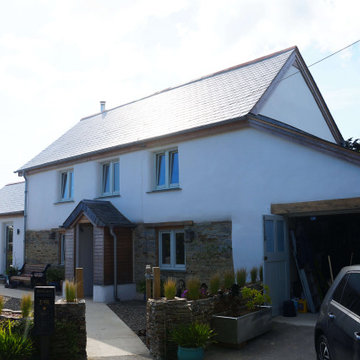
The existing house was built primarily from cob, a natural building material common in the south west of England, made from a mix of clay, sand, natural fibres and water. Renovating a cob house requires special consideration. This house had a cement render, a very hard and impermeable material that would have caused damage to the cob, the removal of this needed to be very carefully carried out, in a manner that did not create further damage. Any repairs to this cob are carried out by stitching in new cob, and a breathable, insulated lime render is then re-applied to the wall. Croft coordinated the detail and specification of this work with local specialists to ensure that the work would be carried out in the best manner.
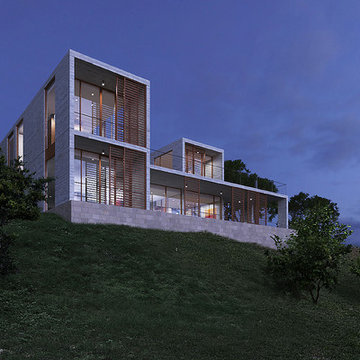
The house is located on a hillside overlooking the Colorado River and mountains beyond. It is designed for a young couple with two children, and grandparents who come to visit and stay for certain period of time.
The house consists of a L shaped two-story volume connected by a one-story base. A courtyard with a reflection pool is located in the heart of the house, bringing daylight and fresh air into the surrounding rooms. The main living areas are positioned on the south end and open up for sunlight and uninterrupted views out to the mountains. Outside the dining and living rooms is a covered terrace with a fire place on one end, a place to get directly connected with natural surroundings.
Wood screens are located at along windows and the terrace facing south, the screens can move to different positions to block unwanted sun light at different time of the day. The house is mainly made of concrete with large glass windows and sliding doors that bring in daylight and permit natural ventilation.
The design intends to create a structure that people can perceive and appreciate both the “raw” nature outside the house: the mountain, the river and the trees, and also the “abstract” natural phenomena filtered through the structure, such as the reflection pool, the sound of rain water dropping into the pool, the light and shadow play by the sun penetrating through the windows, and the wind flowing through the space.
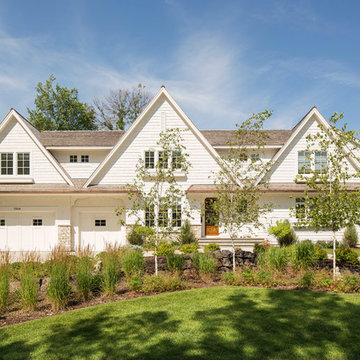
A beautiful Edina home with landscaping to match. A semi-circular driveway carves out a garden of native grasses, perennials, and trees.
As the trees grow, their branches will shade the driveway and calm the transition between the public space of the street and private areas of the home.
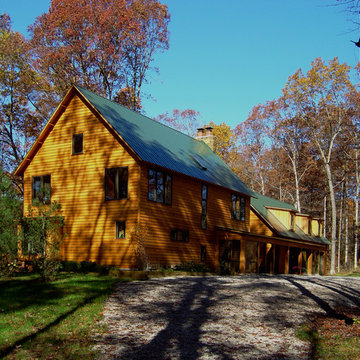
Photography: HAUS | Architecture
インディアナポリスにあるお手頃価格の中くらいなトラディショナルスタイルのおしゃれな家の外観の写真
インディアナポリスにあるお手頃価格の中くらいなトラディショナルスタイルのおしゃれな家の外観の写真
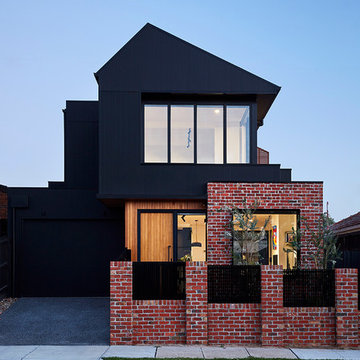
The upstairs windows frame the city view. The rumpus opens out to a balcony. The study and rumpus room can be opened up to form one space, allowing flexible spatial configuration.
Photography: Tess Kelly
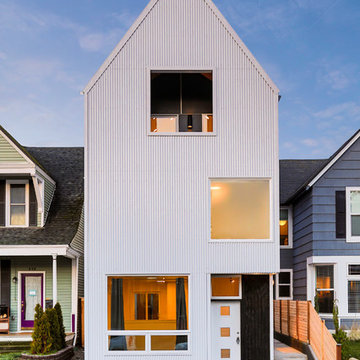
A ground floor studio apartment and a two-bedroom apartment on the upper two floors make up each duplex in the Twin Peaks development
シアトルにあるお手頃価格の中くらいなコンテンポラリースタイルのおしゃれな家の外観 (メタルサイディング、デュープレックス) の写真
シアトルにあるお手頃価格の中くらいなコンテンポラリースタイルのおしゃれな家の外観 (メタルサイディング、デュープレックス) の写真
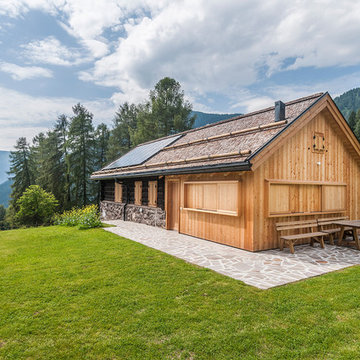
Rivestimenti e serramenti in legno di larice naturale. Manto di copertura in scandole di legno, lattoneria in alluminio nero. Pavimentazione esterna in piastre di porfido "incertum". Foto: Daniele Rodorigo
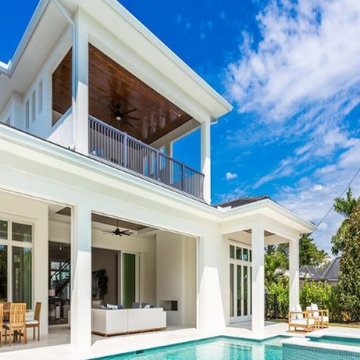
This 2-story coastal house plan features 4 bedrooms, 4 bathrooms, 2 half baths and 4 car garage spaces. Its design includes a slab foundation, concrete block exterior walls, flat roof tile and stucco finish. This house plan is 85’4″ wide, 97’4″ deep and 29’2″ high.
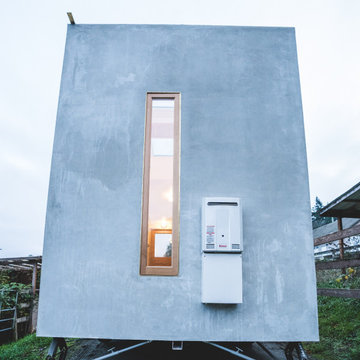
Hot water on demand unit to service the Vineuve100 . This unit provides unlimited hot water for showering and in-floor heat
The Vineuve 100 is coming to market on June 1st 2021. Contact us at info@vineuve.ca to sign up for pre order.
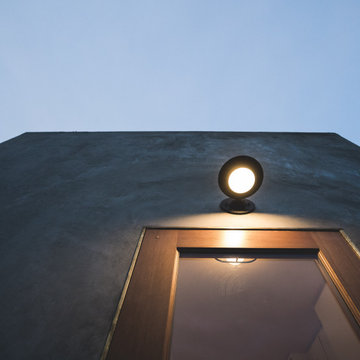
Black, low profile, wall-mounted LED exterior light.
The Vineuve 100 is coming to market on June 1st 2021. Contact us at info@vineuve.ca to sign up for pre order.
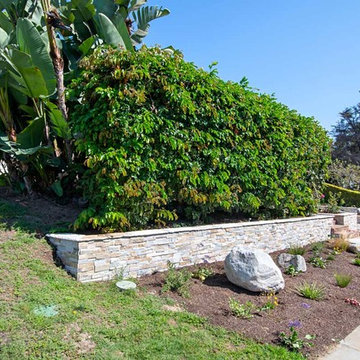
The front of this Point Loma home features a new stacked stone retaining wall with landscaping to give these homeowners privacy in their home.
Preview First
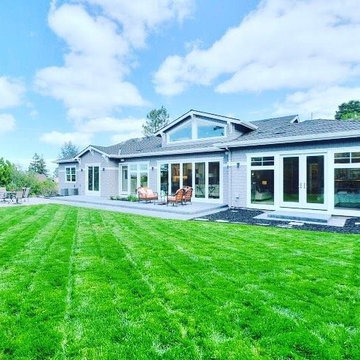
Panoramic Doors offer a perfect solution to outdoor-indoor living. Our independent moving panels give you freedom that no other door can. You control how many panels you have open at any given time, allowing for customized air flow. Visit www.panoramicdoors.com for an instant quote today!
お手頃価格の青い家の外観の写真
90
