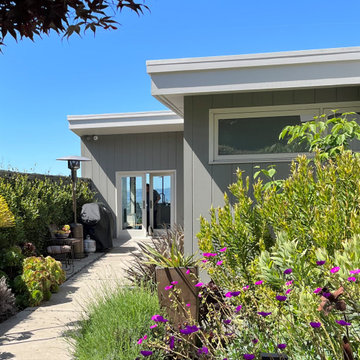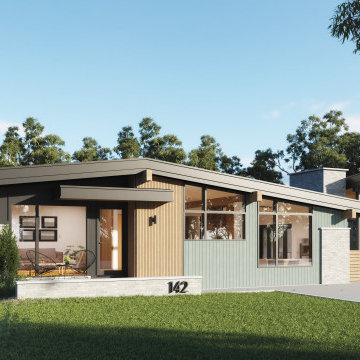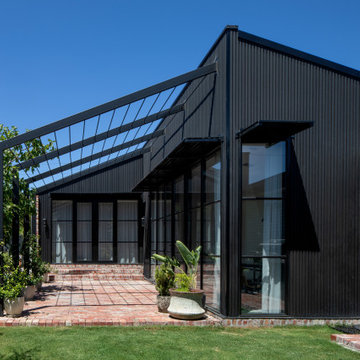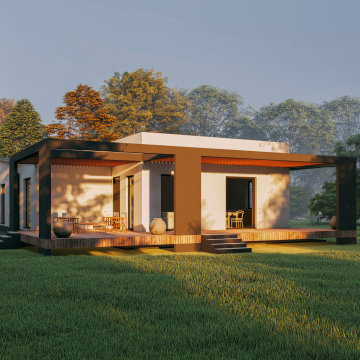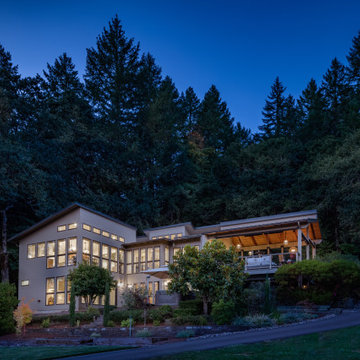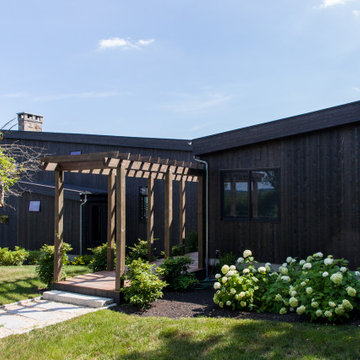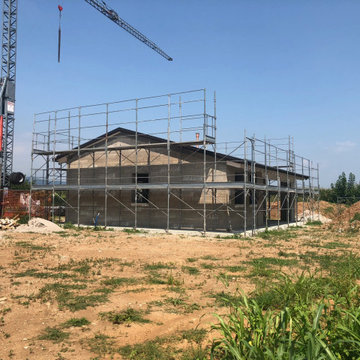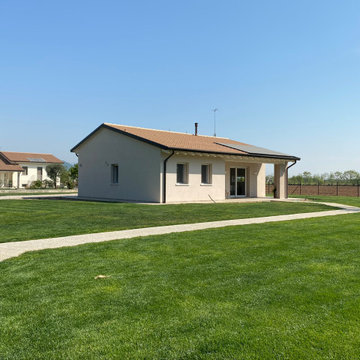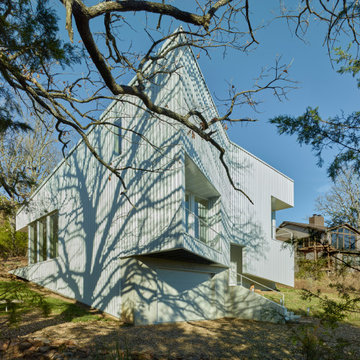お手頃価格の青いバタフライ屋根の家の写真
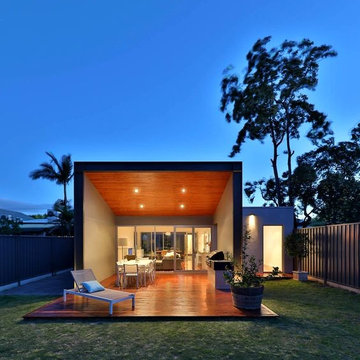
This project was the first under the Atelier Bond banner and was designed for a newlywed couple who took a wreck of a house and transformed it into an enviable property, undertaking much of the work themselves. Instead of the standard box addition, we created a linking glass corridor that allowed space for a landscaped courtyard that elevates the view outside.
Photo: Russell Millard
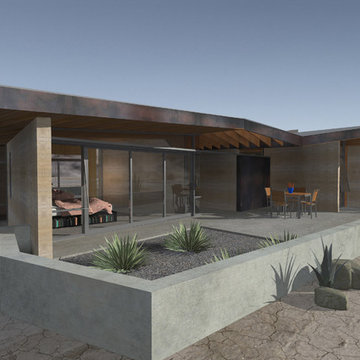
Winter Bedroom - December 9am
To better control the light and heat impact during the different seasons, and what would be ideal in each, we've created a "Winter" and "Summer" bedroom. The winter bedroom, as shown in this view, opens up to the south to encourage sunlight to pour into the space when a little extra warmth is needed.
Design Team: Tracy Stone, MacKenzie King
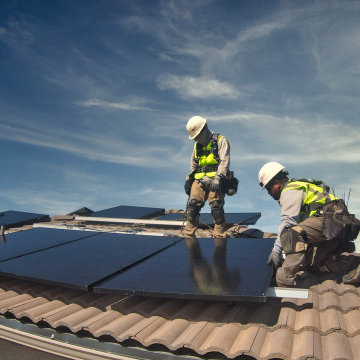
Installation of Solar Panels.
他の地域にあるお手頃価格の中くらいなモダンスタイルのおしゃれな家の外観 (コンクリートサイディング、下見板張り) の写真
他の地域にあるお手頃価格の中くらいなモダンスタイルのおしゃれな家の外観 (コンクリートサイディング、下見板張り) の写真
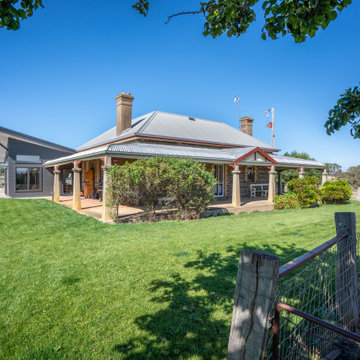
An historic bluestone farmstead dating back to the 1870s has been in the same family for generations. The expansive property boasts the Victorian Pyrenees mountains as a backdrop. The bluestone for the walls was quarried from the property not more than 500m away. Over the time numerous interventions and alterations have been made but with the core square footprint of the home and hipped galvanised iron roof have remained in-tact. A veranda was added much later, first with a concave corrugated iron roof with timber posts, and then later replaced with a bull-nose roof profile with fluted concrete pillars as supports, on all four sides of the home.
Despite the obvious beauty and priceless historical value of such a dwelling, the design simply does not lend itself to producing and retaining warmth through our long and dark Central Victorian winters. With the need to accommodate an every growing family and the practicalities of day to day farm-life, our solution was to create a completely new addition which would sit beside and touch the bluestone, but not engulf it. When I approach the home from the lengthy dirt driveway I want to see and appreciate the old existing building and also recognize that there is quite obviously a modern addition beside it.
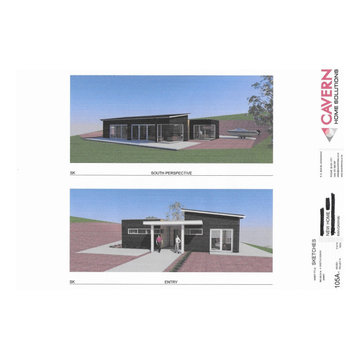
2 bedroom mono pitch open plan with a light and airy feel. Ieal for a bach, rental, downsizing or just starrting out.
他の地域にあるお手頃価格の中くらいなコンテンポラリースタイルのおしゃれな家の外観 (混合材サイディング、タウンハウス) の写真
他の地域にあるお手頃価格の中くらいなコンテンポラリースタイルのおしゃれな家の外観 (混合材サイディング、タウンハウス) の写真
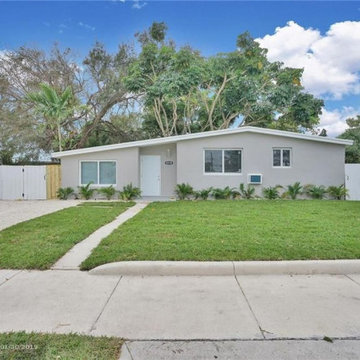
Pearock driway installation.
BRAND NEW GRASS
LANDSCAPE
FACADE TRANSFORMATION
マイアミにあるお手頃価格の中くらいなトランジショナルスタイルのおしゃれな家の外観 (コンクリートサイディング) の写真
マイアミにあるお手頃価格の中くらいなトランジショナルスタイルのおしゃれな家の外観 (コンクリートサイディング) の写真

The Pennsylvania long distance movers network of personnel and equipment takes care of transporting the client’s household possessions safely and efficiently to the new location.
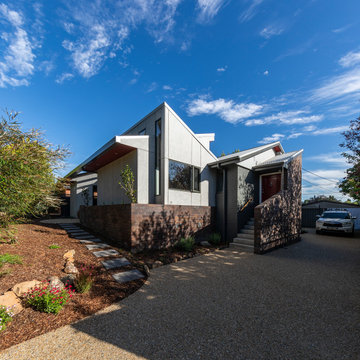
The dining room extension has a dramatic scissor roof form allows for high clerestorey windows in both directions, bringing in northern sunlight over the existing house, ventilating the space and maintaining privacy from the street.
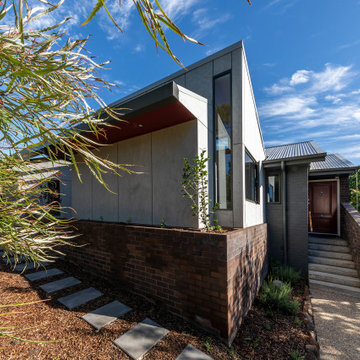
Carefully considered windows allow the occupants to keep an eye on arriving visitors, while maintaining privacy from the street. A burnt brick planter box wraps the extension, weaving the garden into the building and providing an anchoring base for the soaring sculptural forms above. A suggestion that a touch of colour be introduced to offset the neutral tones was enthusiastically embraced by the owners, delighting the architect with a bold choice of red.
お手頃価格の青いバタフライ屋根の家の写真
1
